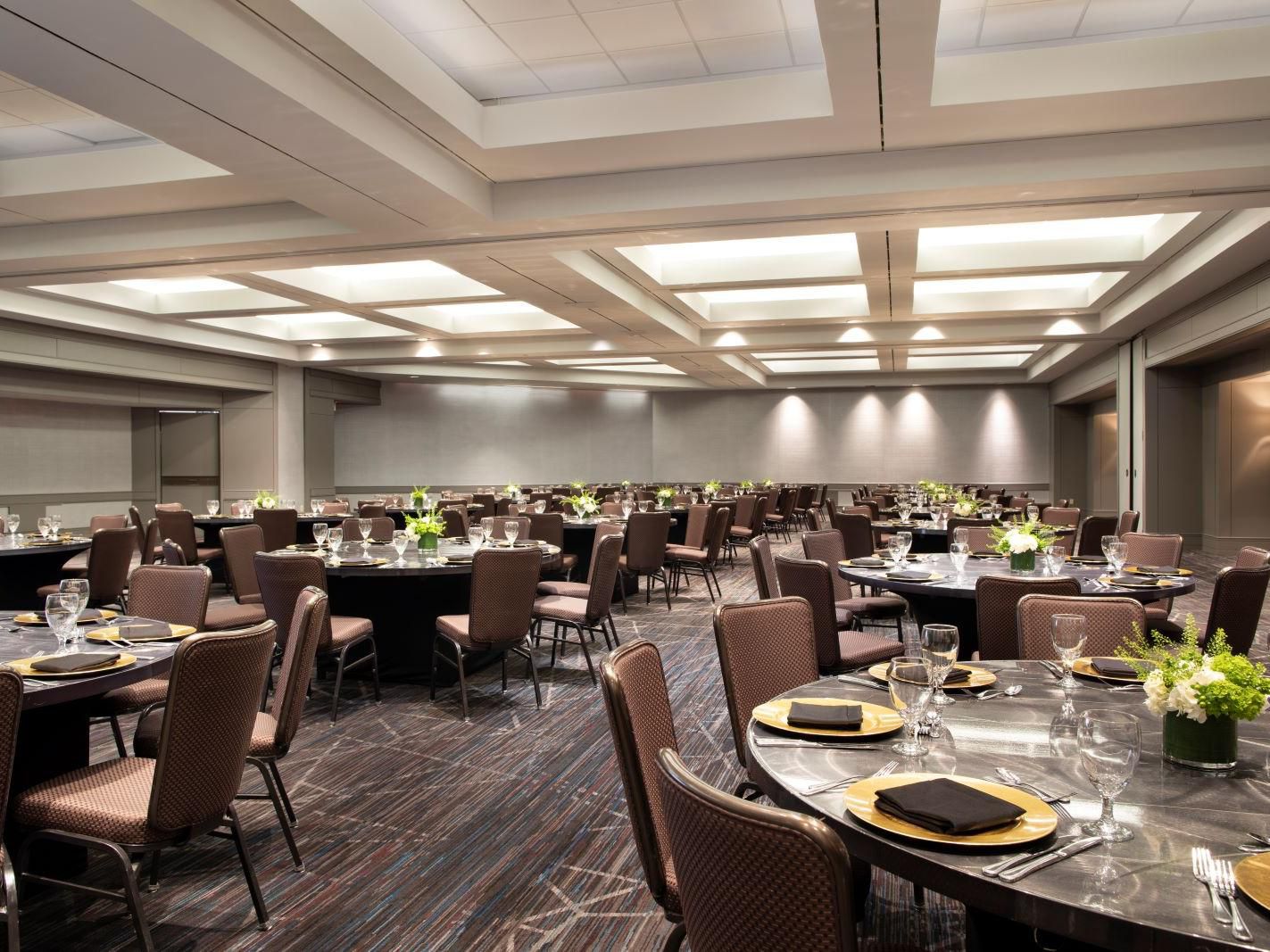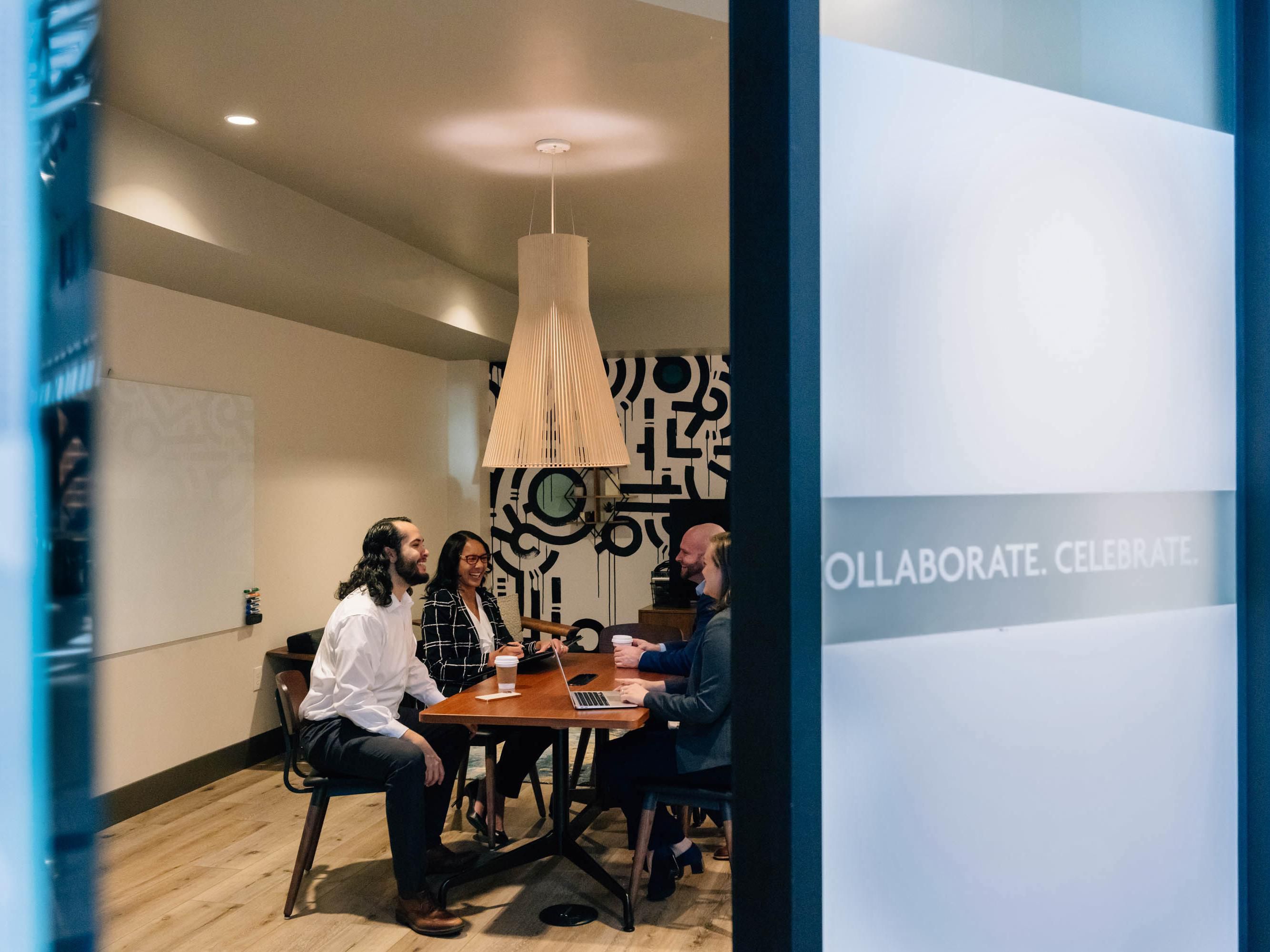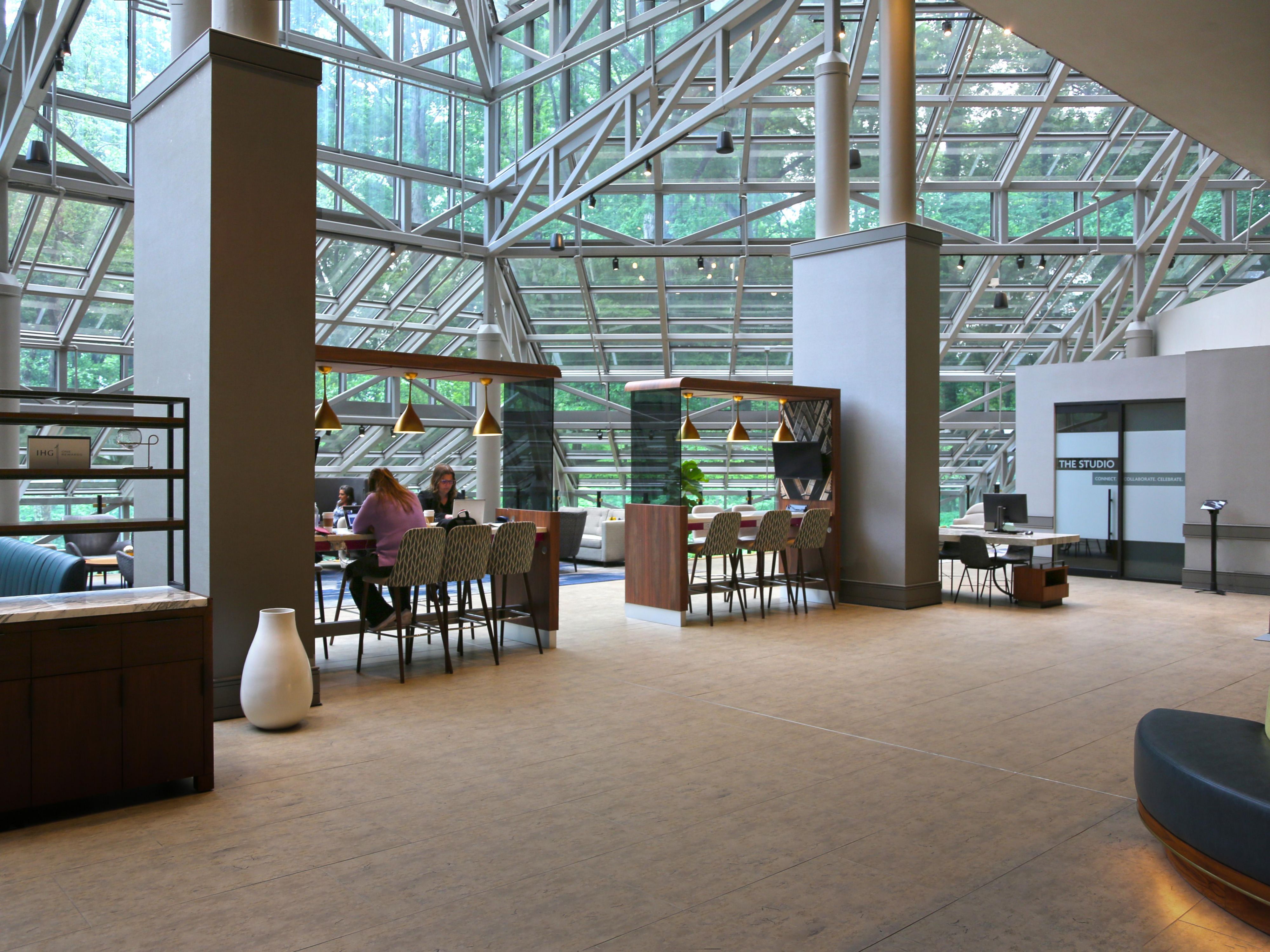Crowne Plaza Atlanta Perimeter at Ravinia Reuniões e eventos
Host meetings, conferences, and celebrations across 30,000 sq. ft. of flexible space. With 24 venues, including the Perimeter’s largest ballroom, plus outdoor spaces, tech support, and catering, every detail is designed to deliver with ease.
- Atlanta’s Premier Event Destination
- Estúdios de produtividade
- Praça de trabalho
Quarto Cornus
This private boardroom seats 14 and offers a polished setting for high-level meetings or executive retreats. Designed for focus and flow, it features premium furnishings and built-in AV for seamless presentations.
1º andar
23Hóspedes
Ravinia A, B, C, E, F, G
Para obter mais informações sobre esta sala de reuniões, entre em contato com o hotel.
1º andar
150Hóspedes
Salão Ravinia
Our largest venue offers 12,000 sq. ft. of elegant space with 18-ft. ceilings and 44 rigging points. Perfect for conferences, galas, and weddings, it accommodates up to 1,300 guests with flexible layouts and top-tier AV capabilities.
1º andar
1500Hóspedes
Ravinia AB,BC,EF,FG
Para obter mais informações sobre esta sala de reuniões, entre em contato com o hotel.
1º andar
300Hóspedes
Ravinia ABC ou D ou EFG
Para obter mais informações sobre esta sala de reuniões, entre em contato com o hotel.
1º andar
484Hóspedes
Ravinia I ou II
Para obter mais informações sobre esta sala de reuniões, entre em contato com o hotel.
1º andar
792Hóspedes
Ravinia AD ou DG
Para obter mais informações sobre esta sala de reuniões, entre em contato com o hotel.
1º andar
1050Hóspedes
Área pré-funcional
This 6,400 sq. ft. space adjacent to the Ravinia Ballroom is ideal for receptions, registration areas, or cocktail hours. It offers ample room for displays or mingling and sets the stage for a polished event experience.
1º andar
750Hóspedes
Dunwoody Room
This 53 ft. x 8 ft. meeting room features 11-ft. ceilings and is ideal for mid-size meetings, luncheons, or training sessions. Sleek, modern finishes pair with integrated tech for a productive and professional atmosphere.
1º andar
471Hóspedes
Dunwoody A ou C
Para obter mais informações sobre esta sala de reuniões, entre em contato com o hotel.
1º andar
160Hóspedes
Dunwoody B
Para obter mais informações sobre esta sala de reuniões, entre em contato com o hotel.
1º andar
190Hóspedes
Dunwoody AB ou BC
Para obter mais informações sobre esta sala de reuniões, entre em contato com o hotel.
1º andar
340Hóspedes
Quarto Ashford
A flexible room designed for up to 85 guests, ideal for receptions, classroom-style training, or social events. With natural light and customizable layouts, it adapts easily to both business and celebration.
1º andar
85Hóspedes
Quarto Carvalho
Accommodating up to 220 guests, this venue works well for large meetings, seminars, or banquets. The space is designed for versatility and impact, with the option for custom setups and full AV support.
1º andar
220Hóspedes
Quarto Maplewood
Maplewood also fits up to 220 attendees and can be arranged for corporate events, networking, or formal dinners. Modern lighting and AV options ensure a smooth experience for hosts and guests alike.
1º andar
220Hóspedes
Centro de conferências
Host your next meeting or training in our spacious conference center, featuring a permanent classroom setup for up to 75 guests. With AV, comfortable seating, and a distraction-free environment, it’s the ideal space for productive, focused sessions.
Rés-do-chão
75Hóspedes
La Grotta
La Grotta is the perfect room to spread out for your meal functions or a reception.
Rés-do-chão
100Hóspedes
Temos tudo o que você precisa
-
Multimídia + suporte audiovisual abrangente
-
Envios disponíveis
-
Serviços de inscrição em reuniões
-
Serviços de impressão
-
Reunião criativa e consulta de conceito de evento
-
Scanner
-
Serviços de fax
-
Impressora
-
Serviço de lavagem a seco/lavanderia
-
Acesso Wi-Fi em todo o hotel
-
Planejamento de eventos disponível
-
Serviço de catering disponível























