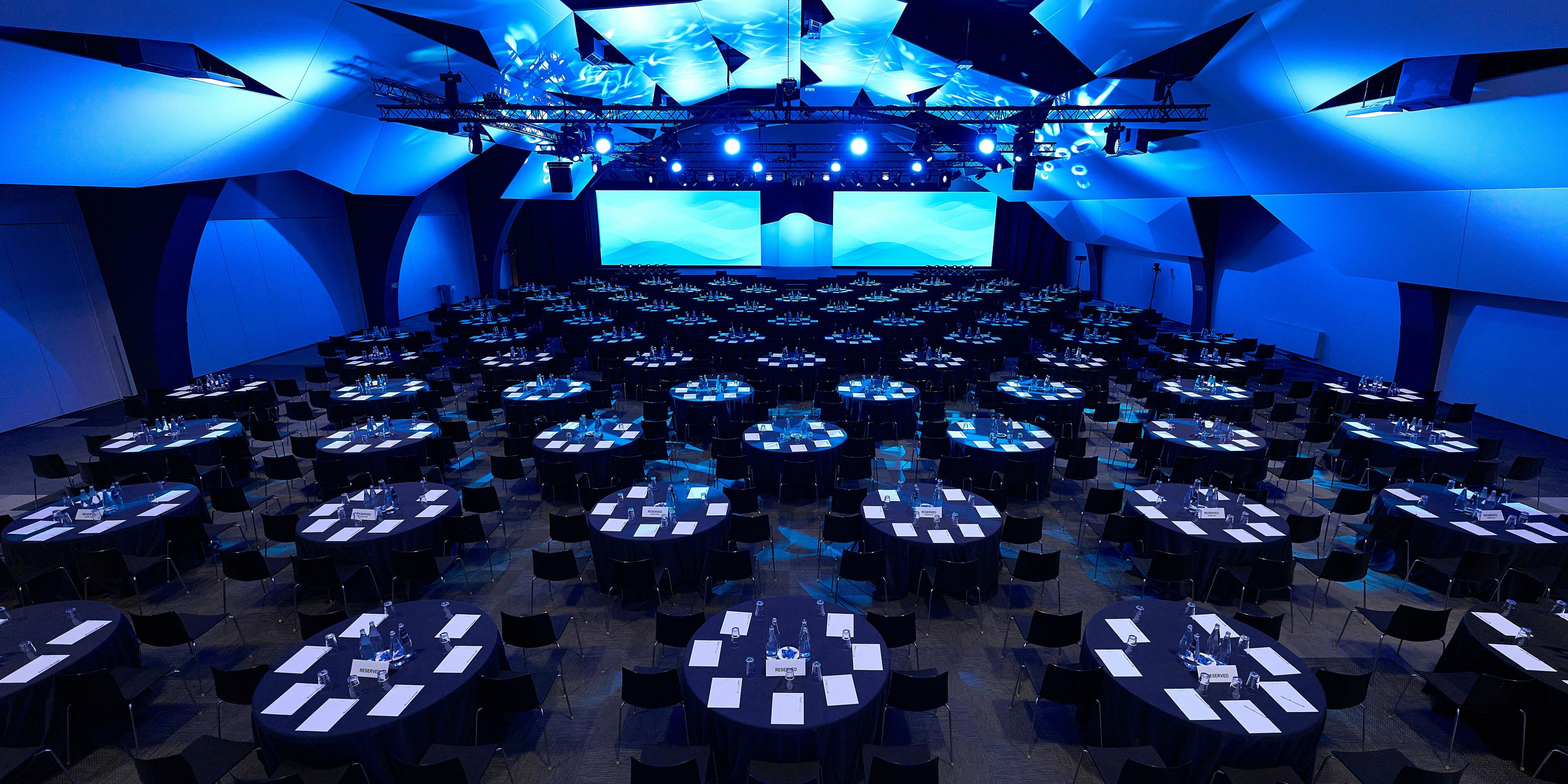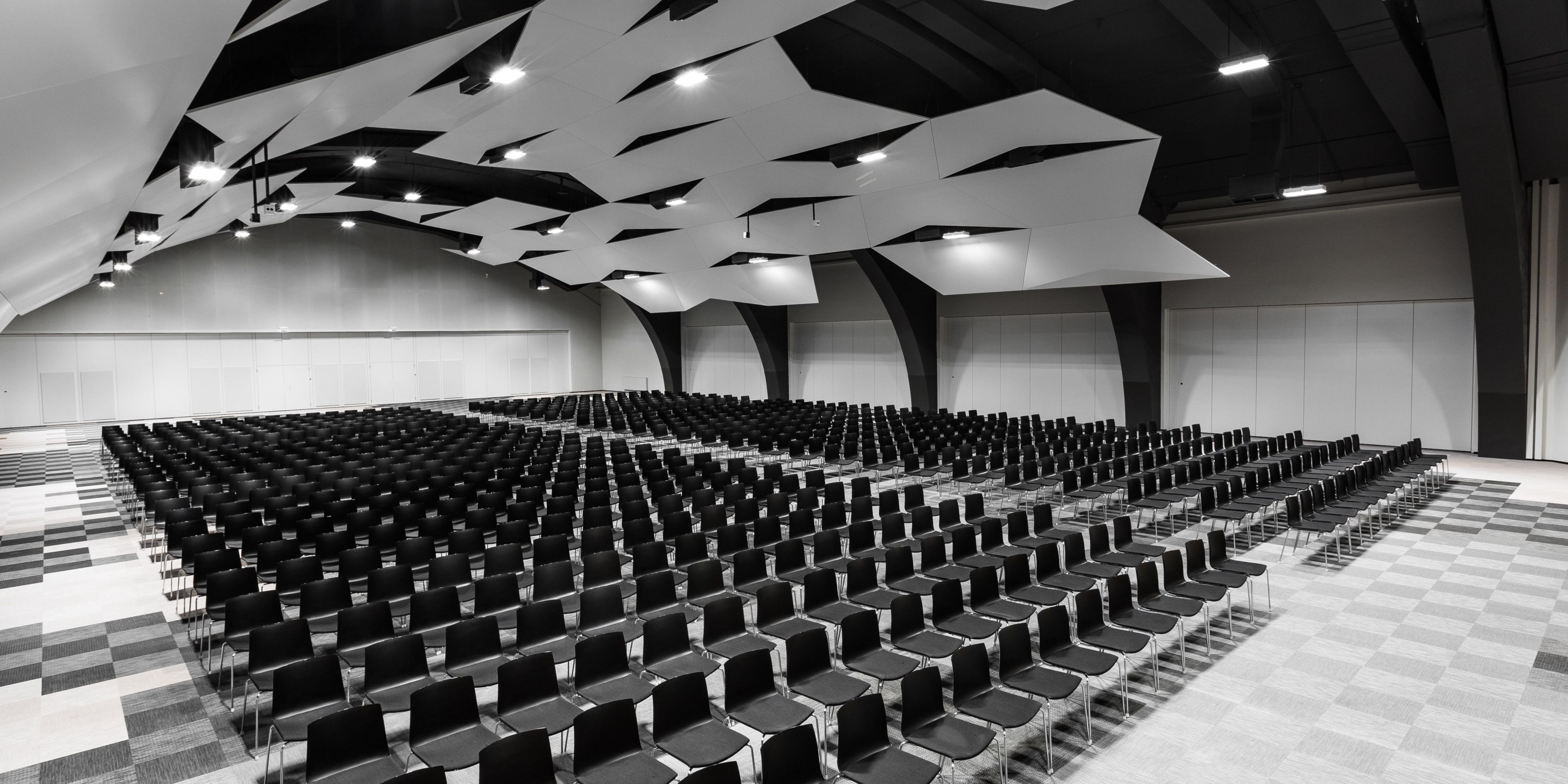InterContinental Malta Reuniões e eventos
Você pode hospedar funções, de eventos íntimos a recepções para até 1 700 pessoas em um centro de conferências chique e contemporâneo. Um amplo espaço de foyer com instalações de exibição é ideal para exposições, e há 24 salas de reuniões com equipamento AV de alta tecnologia.
- InterContinental Malta — where love meets luxury.
- Host your dream event at InterContinental Malta
- Experiências únicas de reunião
- Vencedor do prêmio de impacto 2023
Maurice De Cesare
No coração do espaço comercial do quarto andar, esta sala uniformemente iluminada e artisticamente projetada com tetos altos se abre para uma acolhedora área de recepção do evento — um ambiente inspirador onde as ideias ganham forma e conexões significativas acontecem.
4º andar
3600Hóspedes
Neptune
Projetado para receber até 400 hóspedes, o Quarto Neptune oferece um espaço flexível para eventos com quatro divisórias elegantes. O design geométrico cria um ambiente harmonioso onde a estrutura encontra a inspiração para reuniões e encontros memoráveis.
4º andar
300Hóspedes
Europa
O Quarto Europa oferece polivalência refinada: divisível em três partes iguais, cuidadosamente equipado com internet de alta velocidade e tela de projetor embutida. Um tapete com padrão de check-board ancora o espaço com elegância gráfica e intenção.
4º andar
150Hóspedes
JÚPITER
Entre em Júpiter, um espaço impressionante onde a simetria encontra a alma. Com tons calmos, layouts selecionados e um design feito para oferecer clareza e conexão, é onde as reuniões produtivas acontecem e os momentos significativos ganham forma.
22º andar
60Hóspedes
Mars
Para obter mais informações sobre esta sala de reuniões, entre em contato com o hotel.
5º ao 9º andar
115Hóspedes
Mercúrio
Para obter mais informações sobre esta sala de reuniões, entre em contato com o hotel.
5º ao 9º andar
20Hóspedes
Cettina De Cesare
.Os padrões divertidos dos carpetes e as luzes de teto vibrantes criam uma atmosfera unificada e selecionada, com detalhes em azul acrescentando calma e sofisticação—ideal para casamentos, eventos corporativos e galas.
22º andar
1000Hóspedes
Odyssey
Designed for focused meetings, Odyssey features a striking central worktable with an elegant black finish, complemented by two auxiliary tables for added flexibility. Integrated charging points support seamless productivity.
5º ao 9º andar
15Hóspedes
Palm Suite
Banheira de luz natural e oferecendo uma vista deslumbrante, a Suíte Palm no 7º andar é um espaço flexível ancorado por um carpete ousado em laranja profundo e azul elegante. Toques sutis e caprichosos suavizam o quarto, criando um equilíbrio acolhedor de energia.
5º ao 9º andar
320Hóspedes
Saturn
O Quarto Saturno hospeda até 80 hóspedes em um ambiente refinado onde a intimidade encontra a inovação. Dividido em duas partes iguais, possui conectividade de alta velocidade, uma tela de projeção e elegantes detalhes em madeira no teto que enriquecem cada troca
22º andar
60Hóspedes
Vênus
Versatile and adaptable, Venus is a modular meeting room that can be divided into two spaces, Venus I and Venus II. Four balconies bring in gentle natural light and views over the Chef’s Garden, enhancing the sense of openness while maintaining privacy.
5º ao 9º andar
150Hóspedes
Apolo
Slightly larger than Mercury, Apollo offers a practical setting for productive meetings. Two dedicated areas are arranged for coffee breaks, refreshments or event materials, ensuring a smooth event flow.
5º ao 9º andar
30Hóspedes
Sala de diretoria executiva
Para obter mais informações sobre esta sala de reuniões, entre em contato com o hotel.
10º e acima do piso
30Hóspedes
Vênus I
Formed from one half of the Venus meeting space, Venus I offers a bright and versatile setting for smaller gatherings. Natural light filters in from the balconies overlooking the Chef’s Garden, creating an uplifting yet private atmosphere.
5º ao 9º andar
50Hóspedes
Temos tudo o que você precisa
-
Suprimentos de escritório disponíveis para as salas de reuniões
-
Envios disponíveis
-
Serviços de inscrição em reuniões
-
Serviços de impressão
-
Reunião criativa e consulta de conceito de evento
-
Scanner
-
Impressora
-
Serviço de lavagem a seco/lavanderia
-
Lavagem a seco no mesmo dia
-
Acesso Wi-Fi em todo o hotel
-
Planejamento de eventos disponível
-
Serviço de catering disponível







