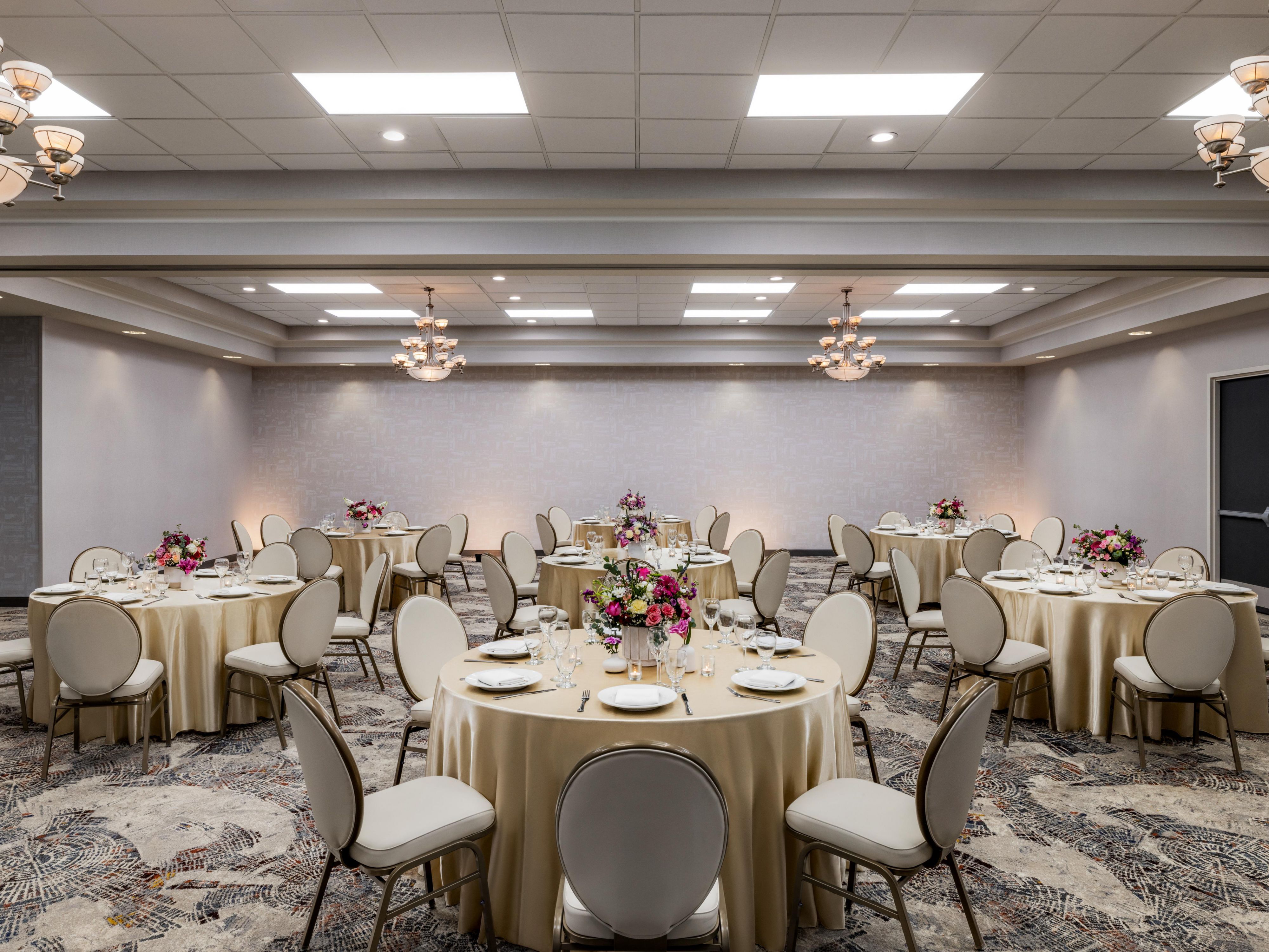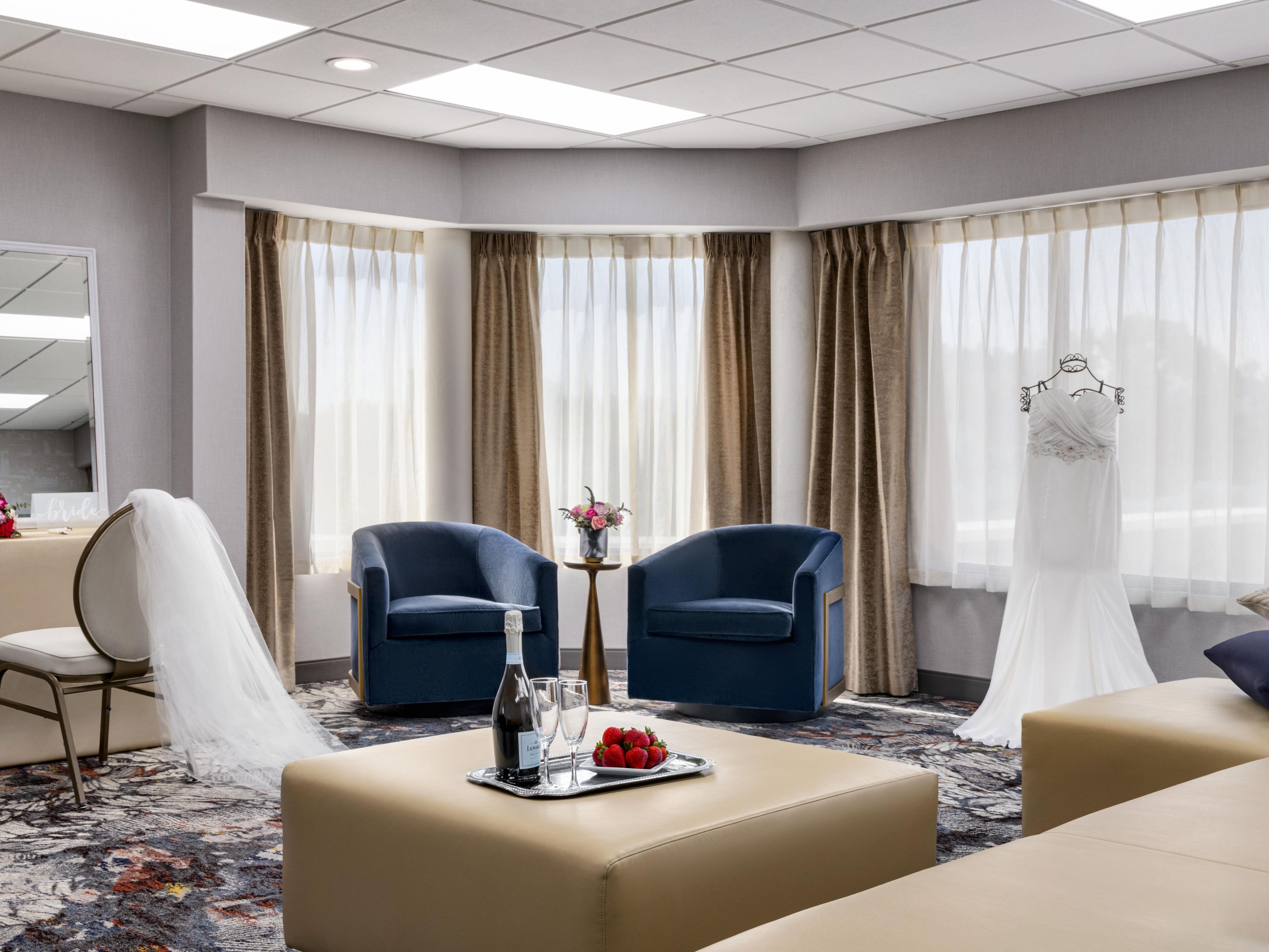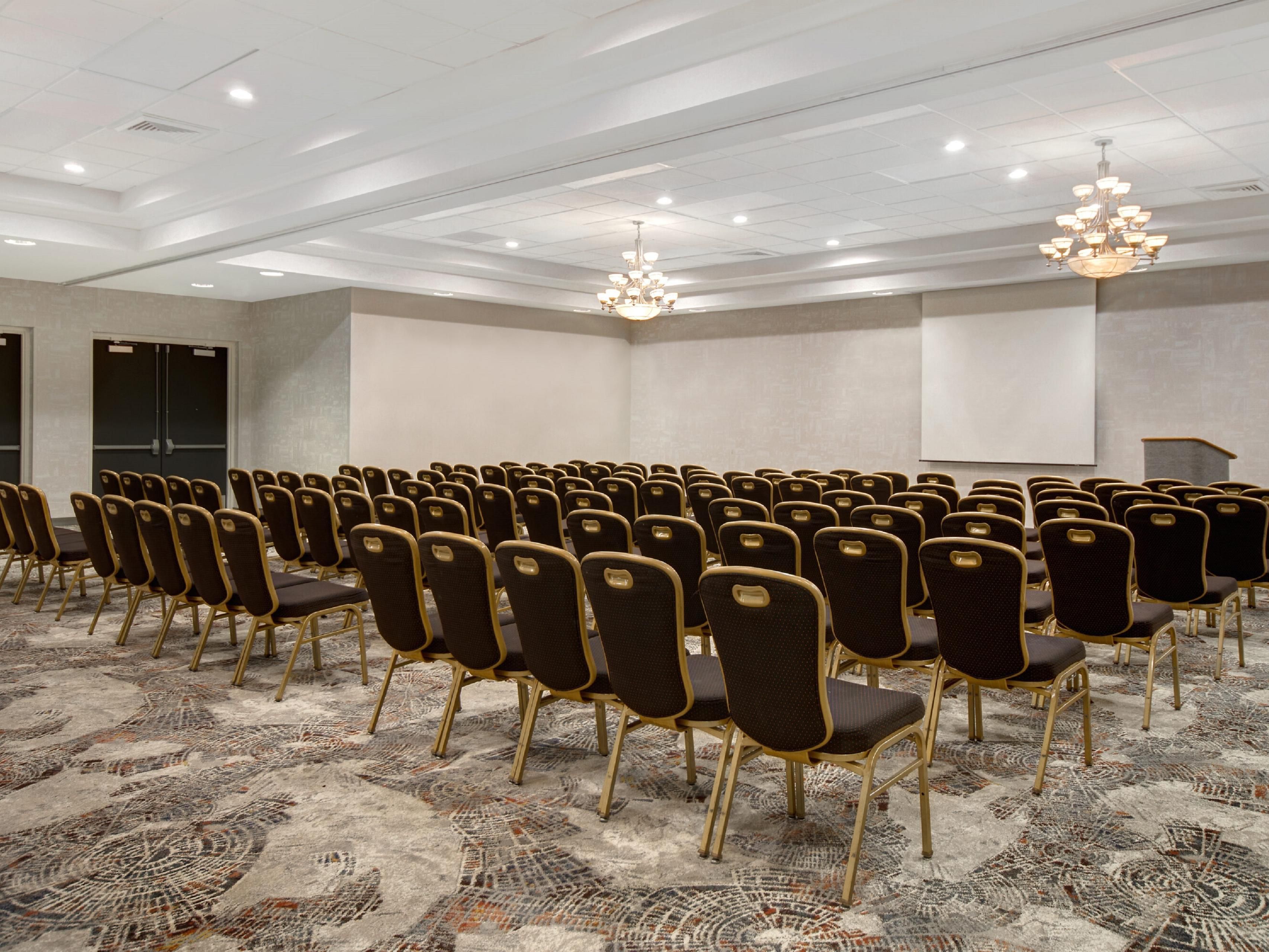Crowne Plaza Auburn Hills Reuniões e eventos
From focused boardrooms to flexible ballrooms, our 5,000 sq. ft. of event space is built for business that moves with purpose. Seven modern venues, smart services, and a team that gets it done. It’s everything your meeting needs, all in one place.
- A Setting That Fits the Moment
- Your Day, Designed Around You
- Reuniões e eventos
Auburn A
A blank canvas with 600 sq. ft. of space and natural light, Auburn A is ideal for breakout sessions, workshops, or intimate gatherings. Flexible layouts let you make it your own, and adjoining options add room to expand when needed.
22º andar
50Hóspedes
Auburn B
Just like its twin, Auburn B offers 600 sq. ft. of space with large windows and layout flexibility. Use it solo or connect it with adjacent rooms for a tailored setup that grows with your guest list or your vision.
22º andar
50Hóspedes
Auburn C
Bright, adaptable, and perfectly sized for smaller sessions, Auburn C brings 600 sq. ft. of functional space to your event mix. Set it classroom style, U-shape, or however your team works best, and we’ll handle the details.
22º andar
50Hóspedes
Auburn D
Need a little more room to brainstorm, collaborate, or celebrate? Auburn D delivers the same flexible footprint with the same elevated Crowne Plaza service. Perfect for mid-sized meetings or social events with a focused feel.
22º andar
50Hóspedes
Auburn E (Bridal Suite Option)
Auburn E flexes for meetings but shines as a bridal suite. With mirrors, barstools, outlets, and more, it’s a favorite for pre-wedding prep or small gatherings with personal flair. When it’s not wedding day, it works beautifully as breakout space.
22º andar
50Hóspedes
Universidade A
Located adjacent to the main lobby, this room features 12' ceilings, a chandelier, and an electric retractable projection screen integrated into the ceiling. The space also includes crown molding throughout, artwork, and decorative mirrors.
1º andar
80Hóspedes
Universidade B
Located adjacent to the lobby, this room features 12' ceilings, crown molding throughout, and chandeliers. A retractable electric screen and AV support are also available.
1º andar
80Hóspedes
Salão Universidade
Our largest space, the University Ballroom offers 2,000 sq. ft. of flexible design that can be divided into two rooms. Ideal for conferences or social events up to 250 guests, with natural light and space that adjusts to match your agenda.
1º andar
200Hóspedes
Temos tudo o que você precisa
-
Multimídia + suporte audiovisual abrangente
-
Suprimentos de escritório disponíveis para as salas de reuniões
-
Envios disponíveis
-
Serviços de inscrição em reuniões
-
Serviços de impressão
-
Reunião criativa e consulta de conceito de evento
-
Scanner
-
Serviços de fotocópia
-
Impressora
-
Serviço de lavagem a seco/lavanderia
-
Lavagem a seco no mesmo dia
-
Acesso Wi-Fi em todo o hotel
-
Planejamento de eventos disponível
-
Serviço de catering disponível





