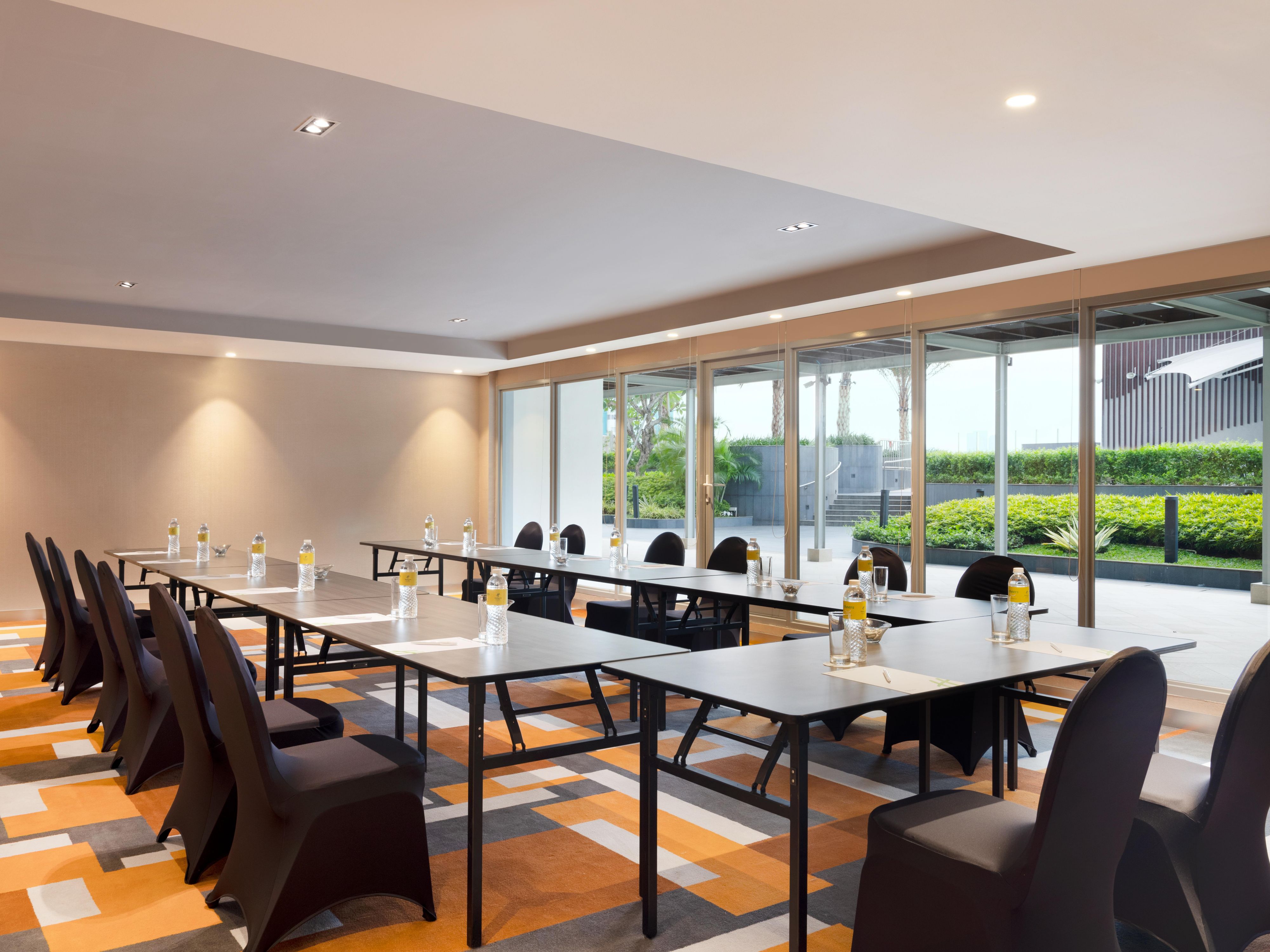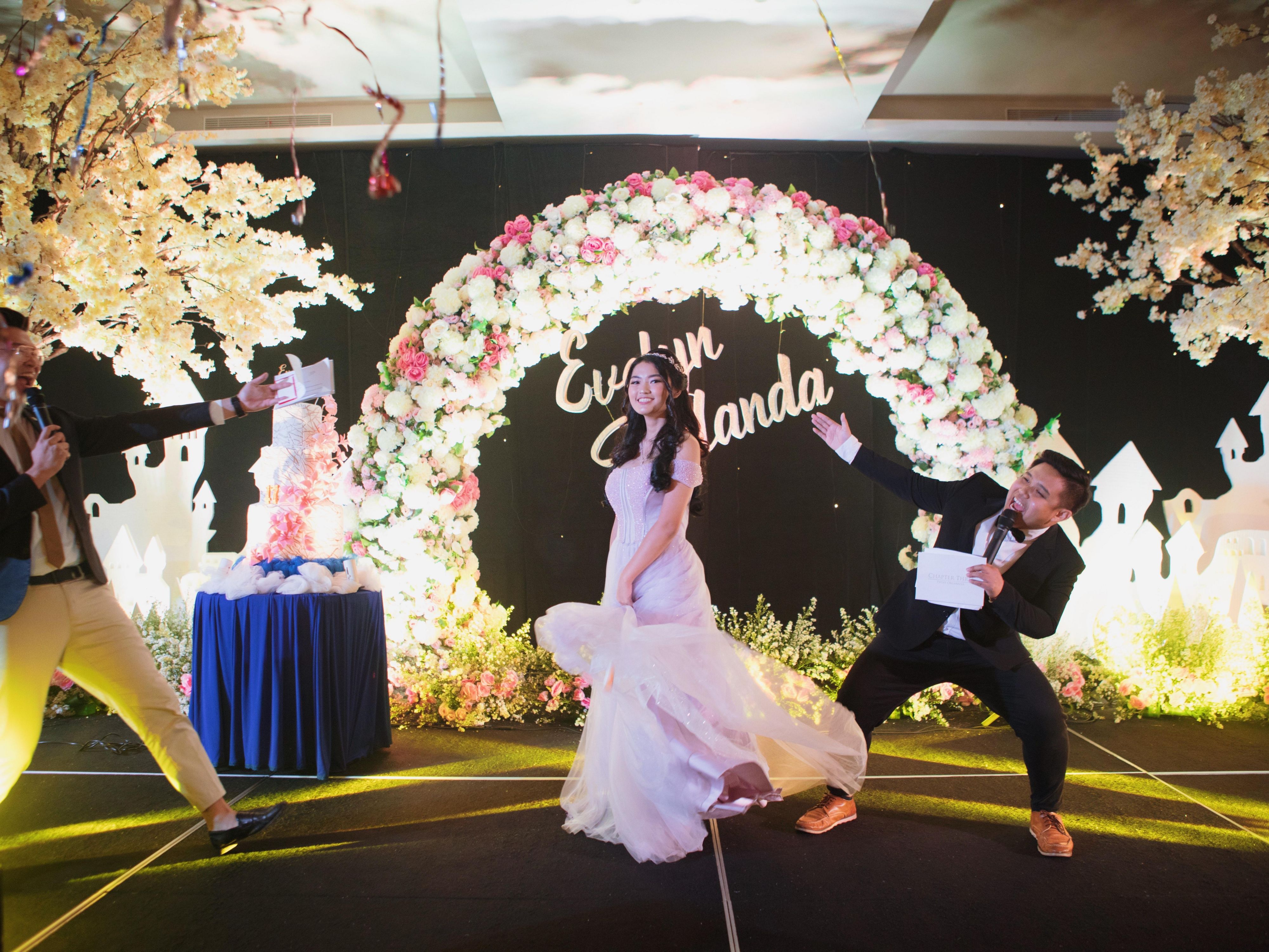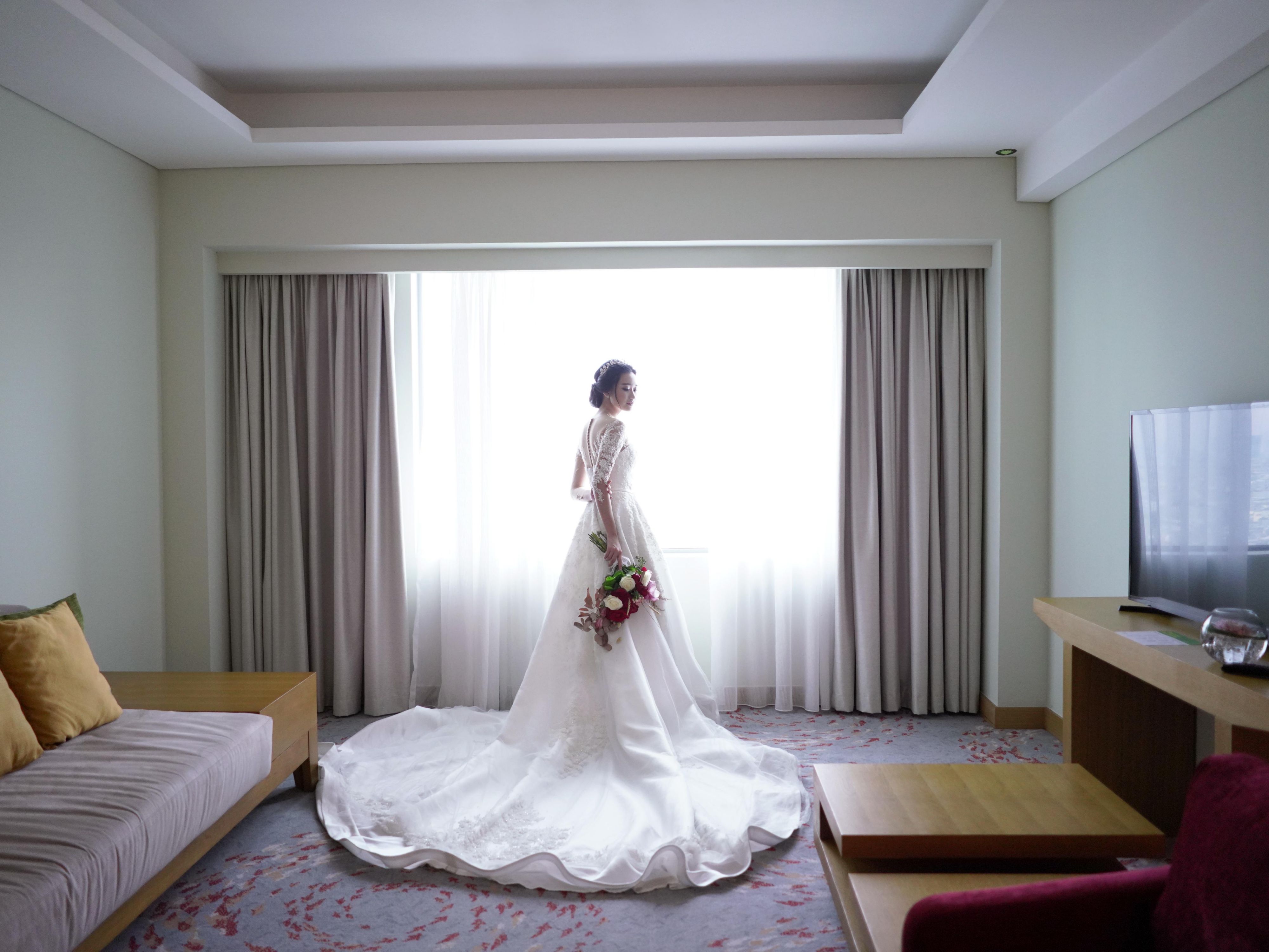Holiday Inn & Suites 雅加達Gajah Mada套房假日酒店 會議與活動
Holiday Inn & Suites Jakarta Gajah Mada 可以幫助您成功舉辦活動。 我們擁有 2,733 平方米的會議空間、21 間靈活的會議室,包括 2 間無柱式大宴會廳、一個室外露台和一個泳池甲板區,最多可容納 2,365 人。
亮點
- 滿足您的期望
- 甜蜜的 17 歲生日套餐
- 雅加達假日套房酒店的婚禮
Harmony 1
Harmony 1 is a meeting room located on 7th floor with 21 x 9 m size and is a one third-part of Harmony Grand Ballroom.
5th thru 9th FLOOR
67 GUESTS
Harmony 2
Harmony 2 is a meeting room located on 7th floor with 21x18 m size and is a one third-part of Harmony Grand Ballroom.
5th thru 9th FLOOR
130 GUESTS
Harmony 3
Harmony 3 is a meeting room located on 7th floor with 21 x 9 m size and is a one third-part of Harmony Grand Ballroom.
5th thru 9th FLOOR
67 GUESTS
Harmony 1&2
Harmony 1&2 is a meeting room located on 7th floor and is a two third-part of Harmony Grand Ballroom.
5th thru 9th FLOOR
207 GUESTS
Harmony 2&3
Harmony 2&3 is a meeting room located on 7th floor and is a two third-part of Harmony Grand Ballroom.
5th thru 9th FLOOR
207 GUESTS
Harmony Grand Ballroom
Harmony Grand Ballroom is a grand pillar-less ballroom located on 7th floor with elevator access to Duta Venue
5th thru 9th FLOOR
600 GUESTS
Sunda Kelapa 1
Sunda Kelapa 1 is an adjoined meeting room with Sunda Kelapa 2. Located on 8th floor and 8.7 x 8.4 m size. It has direct access to covered terrace.
5th thru 9th FLOOR
33 GUESTS
Sunda Kelapa 2
Sunda Kelapa 2 is an adjoined meeting room with Sunda Kelapa 1. Located on 8th floor and 8.7 x 8.4 m size. It has direct access to covered terrace.
5th thru 9th FLOOR
33 GUESTS
Sunda Kelapa 1&2
Sunda Kelapa 1&2 is an adjoined meeting room. Located on 8th floor and 17.5 x 8.4 m size. It has direct access to covered terrace.
5th thru 9th FLOOR
70 GUESTS
Sunda Kelapa 3
Sunda Kelapa 3 is an adjoined meeting room with Sunda Kelapa 4. Located on 8th floor and 6.5 x 8.8 m size.
5th thru 9th FLOOR
33 GUESTS
Batavia 1
Batavia 1 is a meeting room that is located on 8th floor and has 8.3 x 4 m size.
5th thru 9th FLOOR
12 GUESTS
Batavia 2
Batavia 2 is a meeting room that is located on 8th floor and has 8.3 x 4 m size.
5th thru 9th FLOOR
12 GUESTS
Batavia 3
Batavia 3 is an adjoined meeting room with Batavia 4. Located on 8th floor and 8.3 x 8.35 m size. It has direct access to covered terrace.
5th thru 9th FLOOR
25 GUESTS
Batavia 4
Batavia 4 is an adjoined meeting room with Batavia 3. Located on 8th floor and 8.45 x 8.45 m size. It has direct access to covered terrace.
5th thru 9th FLOOR
33 GUESTS
Batavia 3&4
Batavia 3&4 is an adjoined meeting room that is located on 8th floor with 16.8 x 8.45 m size. It has direct access to covered terrace.
5th thru 9th FLOOR
60 GUESTS
Batavia 5
Batavia 5 is an adjoined meeting room with Batavia 6. Located on 8th floor with 8.45 x 8.45 m size.
5th thru 9th FLOOR
33 GUESTS
Batavia 6
Batavia 6 is an adjoined meeting room with Batavia 5 that is located on 8th floor with 8.45 x 8.45 m size.
5th thru 9th FLOOR
33 GUESTS
Batavia 5&6
Batavia 6 is an adjoined meeting room with Batavia 5 that is located on 8th floor with 8.45 x 8.45 m size.
5th thru 9th FLOOR
70 GUESTS
Duta Venue 1
Duta Venue 1 is a meeting room located on 6th floor with 9 x 20 m size and is a one third-part of Duta Venue Ballroom
5th thru 9th FLOOR
67 GUESTS
Duta Venue 2
Duta Venue 2 is a meeting room located on 6th floor with 18 x 20 m size and is a one third-part of Duta Venue Ballroom
5th thru 9th FLOOR
130 GUESTS
Duta Venue 3
Duta Venue 3 is a meeting room located on 6th floor with 9 x 20 m size and is a one third-part of Duta Venue Ballroom
5th thru 9th FLOOR
67 GUESTS
Duta Venue 1&2
Duta Venue 1&2 is a meeting room located on 6th floor with 27 x 20 m size and is a two third-part of Duta Venue Ballroom
5th thru 9th FLOOR
207 GUESTS
Duta Venue 2&3
Duta Venue 2&3 is a meeting room located on 6th floor with 27 x 20 m size and is a two third-part of Duta Venue Ballroom
5th thru 9th FLOOR
207 GUESTS
Duta Venue Ballroom
Duta Venue Ballroom is a grand pillar-less ballroom located on 6th floor with 36 x 20 m size and has elevator access to Harmony Grand Ballroom
5th thru 9th FLOOR
600 GUESTS
Duta 1
Duta 1 is located on 6th floor with size 6.2 x 5.1 m and it is located nearby Duta Venue Ballroom
5th thru 9th FLOOR
10 GUESTS
Duta 2
Duta 2 is located on 6th floor with size 6.2 x 5.1 m and it is located nearby Duta Venue Ballroom
5th thru 9th FLOOR
10 GUESTS
Duta 3
Duta 3 is located on 6th floor with size 10.2 x 7.3 m and it is located nearby Duta Venue Ballroom
5th thru 9th FLOOR
23 GUESTS
Duta 4
Duta 4 is located on 6th floor with size 6.2 x 5 m and it is located nearby Duta Venue Ballroom
5th thru 9th FLOOR
12 GUESTS
Duta 5
Duta 5 is located on 6th floor with size 6.2 x 5.1 m and it is located nearby Duta Venue Ballroom
5th thru 9th FLOOR
12 GUESTS
Duta 6
Duta 6 is located on 6th floor with size 9.1 x 6.3 m and it is located nearby Duta Venue Ballroom
5th thru 9th FLOOR
20 GUESTS
WE'VE GOT YOU COVERED
-
Comprehensive multimedia + audio visual support
-
Meeting registration services
-
Printing services
-
Creative meeting and event concept consultation
-
掃描機
-
Fax services
-
影印服務
-
印表機
-
Dry cleaning pickup or laundry valet
-
Same day dry cleaning
-
Wi-Fi access throughout the hotel
-
活動規劃服務
-
Catering available











