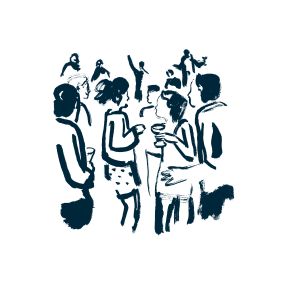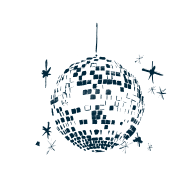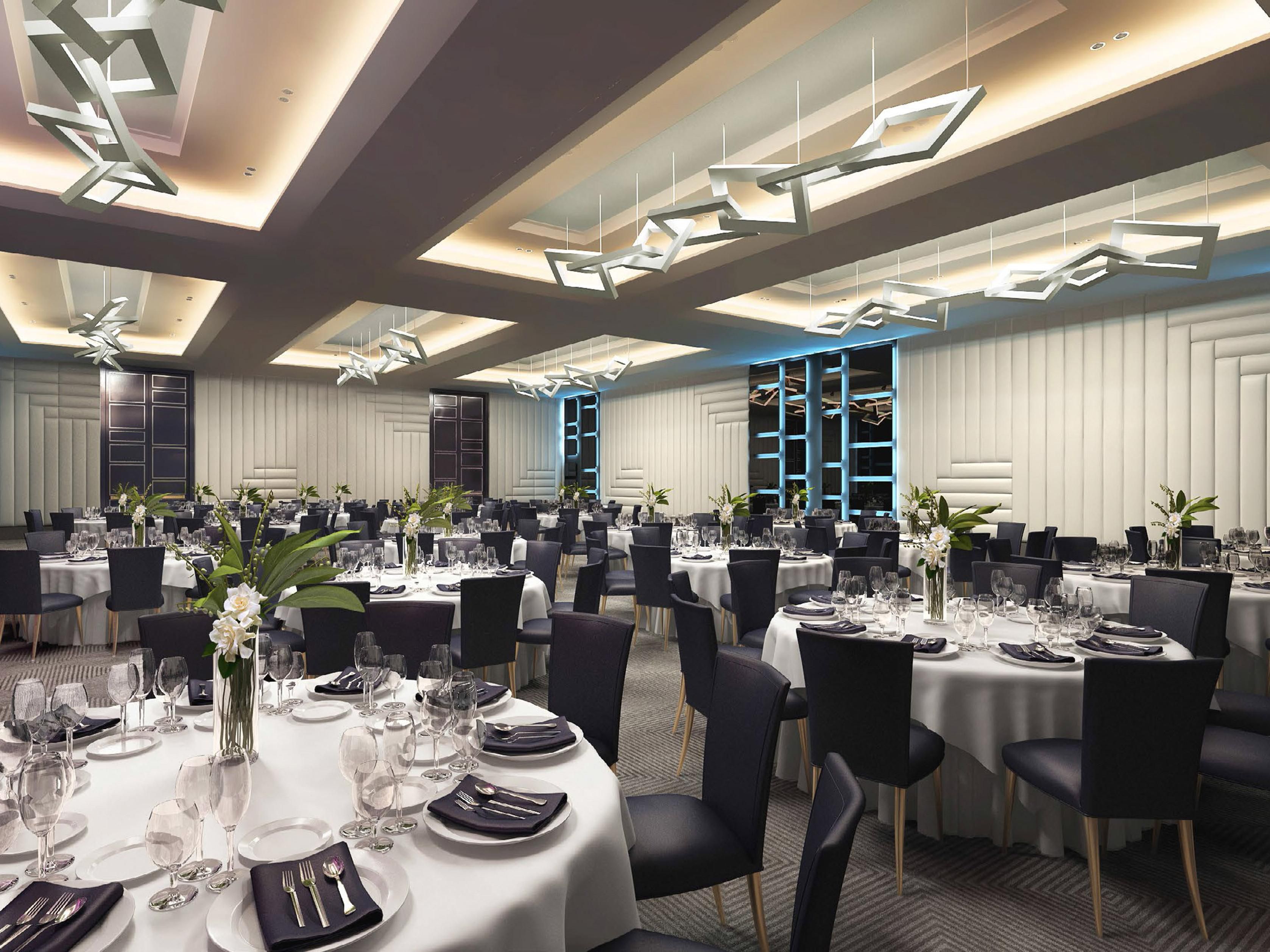Hotel Indigo Los Angeles Downtown 회의 및 이벤트

With catering, planning, and 21,000 square feet of space, our Los Angeles meeting venues are ideal for weddings, conferences, social gatherings, and meetings.
- Extensive Meeting and Event Space
Orpheum Ballroom A&B
Our 3,850 sq ft Ballroom accommodates 220 in classroom or 260 in rounds. With 16 ft ceilings and plush decor, it’s perfect for meetings or galas, featuring built-in tech support and customizable LED panels.
3층
고객 350
Orpheum Ballroom A
이 회의실에 관한 자세한 정보는 호텔에 문의하세요.
3층
고객 175
Orpheum Ballroom B
이 회의실에 관한 자세한 정보는 호텔에 문의하세요.
3층
고객 175
메트로폴리탄 볼룸(Metropolitan Ballroom)
Our 2,000 sq ft junior ballroom features champagne-bubble lighting harkening back to our neighborhood backstory of prohibition and speakeasies, 16 ft ceilings, and can host over 150 guests with state-of-the-art A/V options.
3층
고객 180
Empire Board Room
This boardroom can accommodate up to 12 guests and features a 70” flatscreen with video conferencing. Enjoy natural light from floor-to-ceiling windows, comfortable executive chairs, and built-in credenzas for food and beverage options.
3층
고객 12
Tivoli
Tivoli features corner views and abundant natural light from floor-to-ceiling windows. Enjoy blackout screens, flexible setups, modern linen-less tables, and comfy chairs for an exceptional meeting experience. Located near our ballrooms on the 3rd floor.
3층
고객 75
Belasco
Belasco, our largest breakout room, boasts 14-foot ceilings and floor-to-ceiling windows for ample natural light. Enjoy blackout screens, flexible setups, modern linen-less tables, and ultra-comfy chairs for an exceptional meeting experience.
3층
고객 115
Palace and Olympic and Globe
Three versatile rooms that can connect, features a 14-foot glass wall that opens to a private outdoor terrace with bi-fold doors. Perfect for intimate gatherings of 30 or events for 300, it includes firepits and games for casual relaxation and fun.
4층
고객 170
팰리스
이 회의실에 관한 자세한 정보는 호텔에 문의하세요.
4층
고객 70
올림픽
이 회의실에 관한 자세한 정보는 호텔에 문의하세요.
4층
고객 70
글로브
이 회의실에 관한 자세한 정보는 호텔에 문의하세요.
4층
고객 30
Regent Board Room
Our boardroom accommodates up to 12 guests and features a 70” flatscreen with video conferencing. Enjoy natural light from floor-to-ceiling windows, comfortable executive chairs, and built-in credenzas for food and beverage options.
4층
고객 12
네덜란드어
Hollander is a meeting room with great natural light located near our 4 other breakout rooms on our 4th floor.
4층
고객 75
저희가 당신 곁에 있습니다
-
종합 멀티미디어 + 시청각 지원
-
회의실용 사무용품 제공
-
배송 이용 가능
-
인쇄 서비스
-
창의적인 회의 및 이벤트 콘셉트 상담
-
스캐너
-
복사 서비스
-
프린터
-
드라이 클리닝 수거 또는 세탁 대행
-
당일 드라이 클리닝
-
호텔 전체 무선 인터넷 액세스
-
행사 기획 가능
-
케이터링 이용 가능
이벤트 특가 상품
더 궁금한 사항이 있으십니까?














