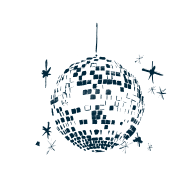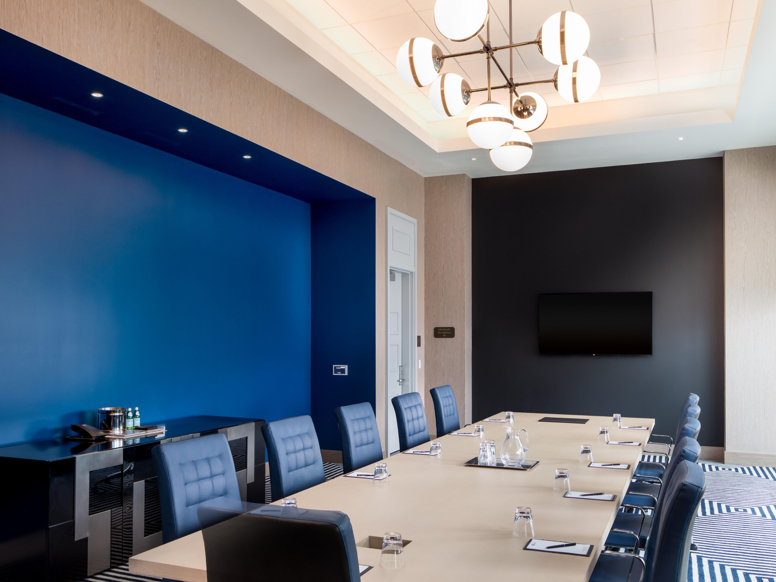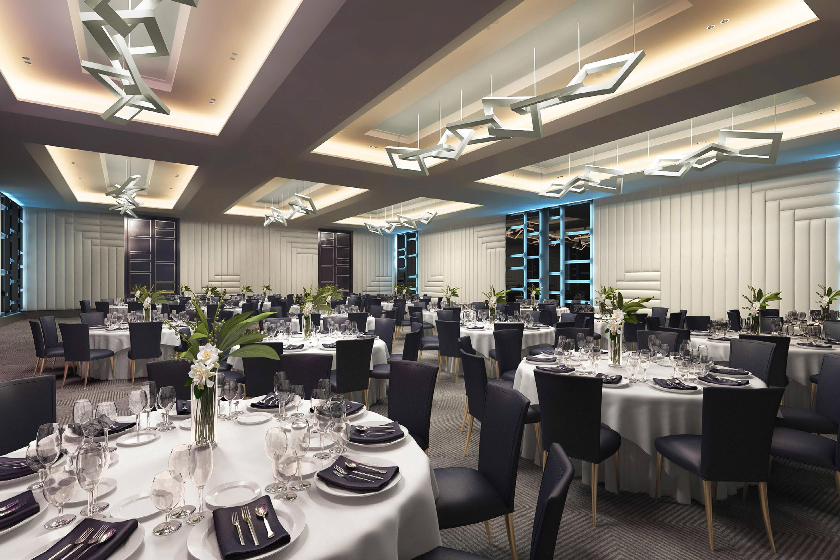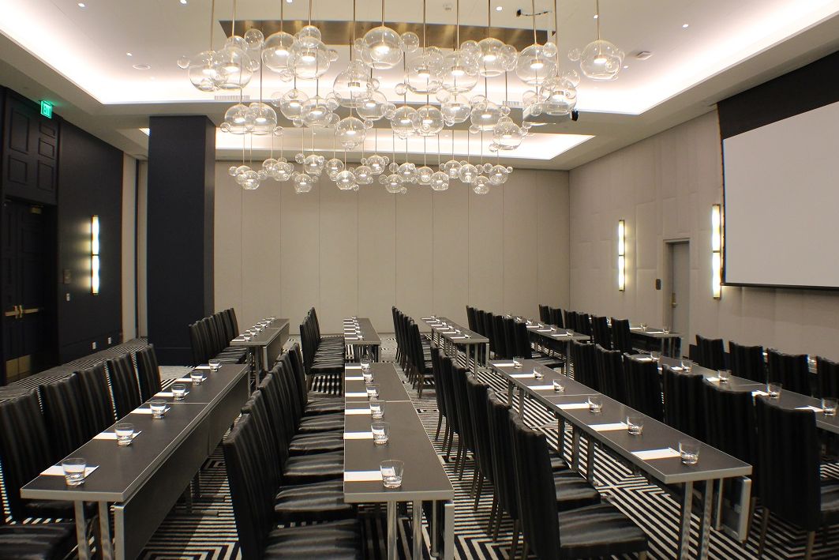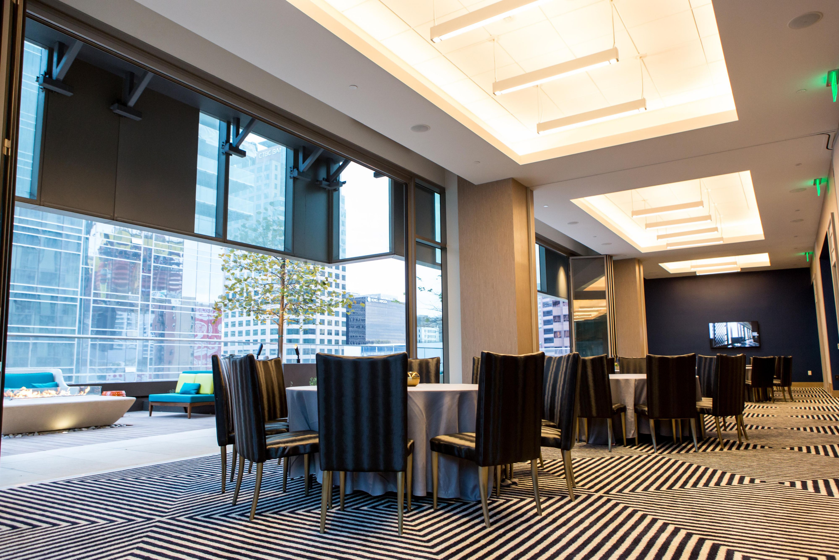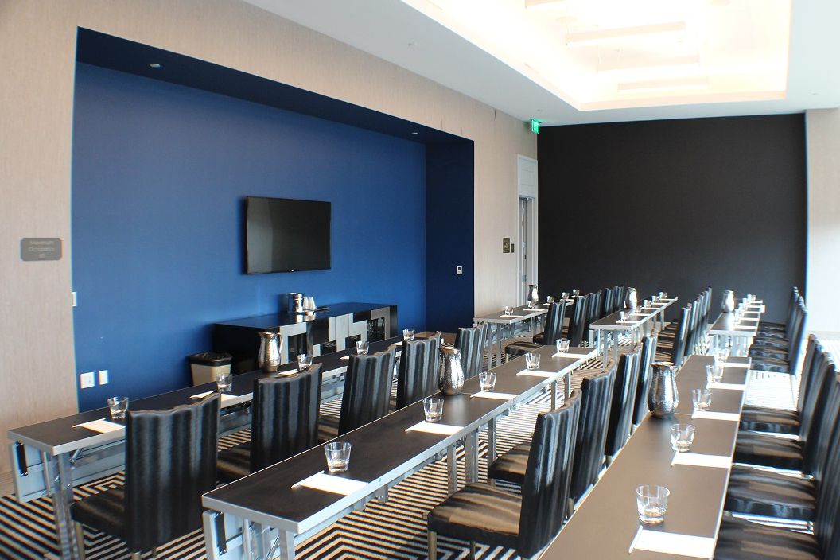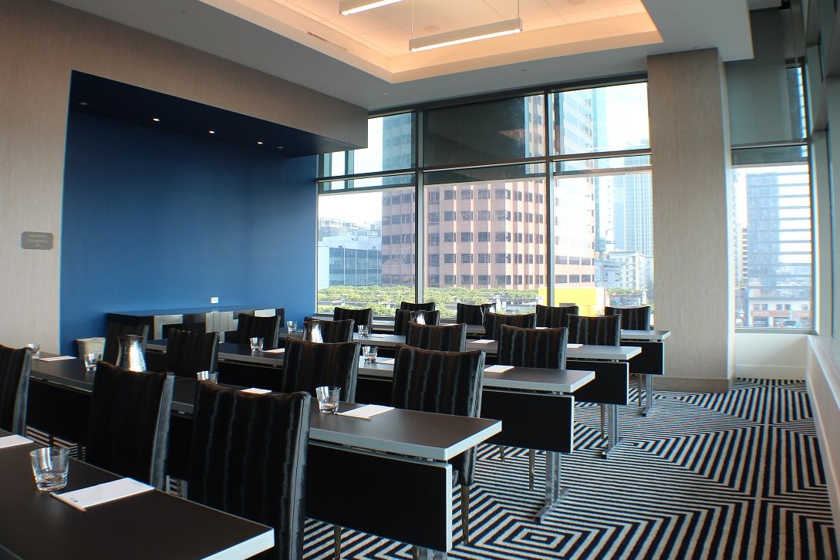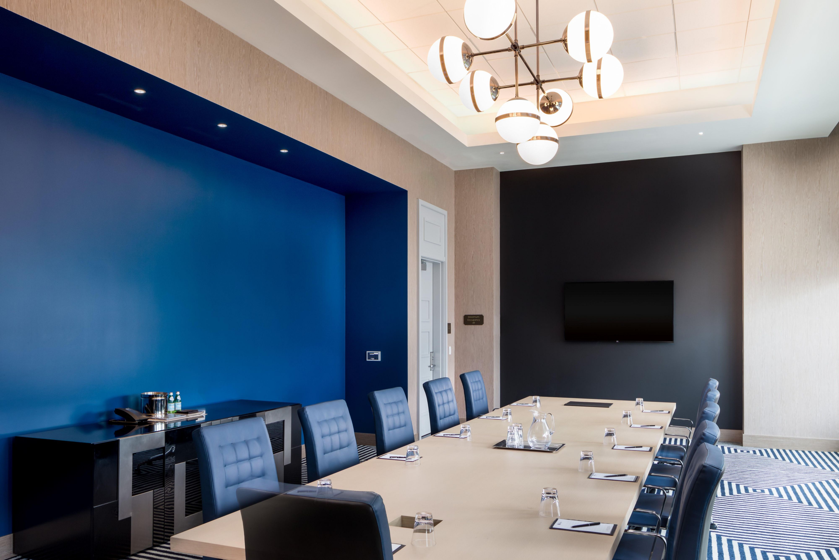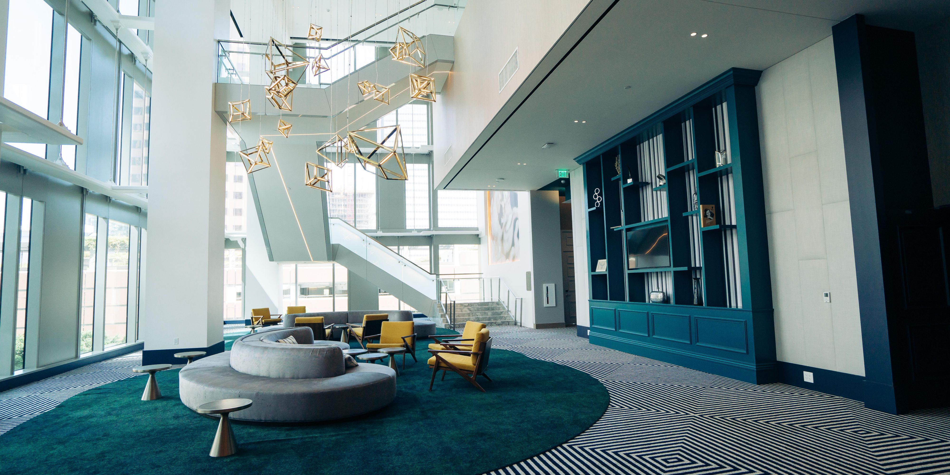Hotel Indigo Los Angeles Downtown Meetings & events
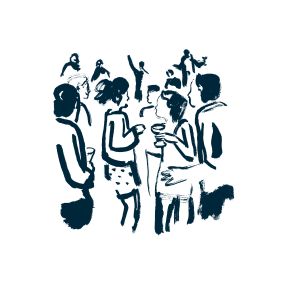
With catering, planning, and 21,000 square feet of space, our Los Angeles meeting venues are ideal for weddings, conferences, social gatherings, and meetings.
- Complimentary non-alcoholic beverages in staff office for up to 5 people
- Complimentary shipping and receiving for up to 10 boxes
- Complimentary basic Wi-Fi in meeting space
- 10% discount on 2025 banquet menu pricing
- 15% discount off encore pricing (excludes power, rigging, and dedicated internet)
- 5% rebate to the master account
- One (1) complimentary room night per 35 room nights paid and actualized
- Double IHG business reward points for contract signer and meeting planner (not to exceed 240,000 reward points per meeting)
Featured Meeting Rooms
Additional Meeting Rooms
Orpheum Ballroom A&B
Our 3,850 sq ft Ballroom accommodates 220 in classroom or 260 in rounds. With 16 ft ceilings and plush decor, it’s perfect for meetings or galas, featuring built-in tech support and customizable LED panels.
3rd Floor
350 Guests
Orpheum Ballroom A
For more information about this meeting room, contact the hotel.
3rd Floor
175 Guests
Orpheum Ballroom B
For more information about this meeting room, contact the hotel.
3rd Floor
175 Guests
Metropolitan Ballroom
Our 2,000 sq ft junior ballroom features champagne-bubble lighting harkening back to our neighborhood backstory of prohibition and speakeasies, 16 ft ceilings, and can host over 150 guests with state-of-the-art A/V options.
3rd Floor
180 Guests
Empire Board Room
This boardroom can accommodate up to 12 guests and features a 70” flatscreen with video conferencing. Enjoy natural light from floor-to-ceiling windows, comfortable executive chairs, and built-in credenzas for food and beverage options.
3rd Floor
12 Guests
Tivoli
Tivoli features corner views and abundant natural light from floor-to-ceiling windows. Enjoy blackout screens, flexible setups, modern linen-less tables, and comfy chairs for an exceptional meeting experience. Located near our ballrooms on the 3rd floor.
3rd Floor
75 Guests
Belasco
Belasco, our largest breakout room, boasts 14-foot ceilings and floor-to-ceiling windows for ample natural light. Enjoy blackout screens, flexible setups, modern linen-less tables, and ultra-comfy chairs for an exceptional meeting experience.
3rd Floor
115 Guests
Palace and Olympic and Globe
Three versatile rooms that can connect, features a 14-foot glass wall that opens to a private outdoor terrace with bi-fold doors. Perfect for intimate gatherings of 30 or events for 300, it includes firepits and games for casual relaxation and fun.
4th Floor
170 Guests
Palace
For more information about this meeting room, contact the hotel.
4th Floor
70 Guests
Olympic
For more information about this meeting room, contact the hotel.
4th Floor
70 Guests
Globe
For more information about this meeting room, contact the hotel.
4th Floor
30 Guests
Regent Board Room
Our boardroom accommodates up to 12 guests and features a 70” flatscreen with video conferencing. Enjoy natural light from floor-to-ceiling windows, comfortable executive chairs, and built-in credenzas for food and beverage options.
4th Floor
12 Guests
Hollander
Hollander is a meeting room with great natural light located near our 4 other breakout rooms on our 4th floor.
4th Floor
75 Guests
Ready to start planning your next event?
We've got you covered
-
Comprehensive multimedia + audio visual support
-
Office supplies available for meeting rooms
-
Shipping available
-
Printing services
-
Creative meeting and event concept consultation
-
Scanner
-
Copying services
-
Printer
-
Dry cleaning pickup or laundry valet
-
Same-day dry cleaning
-
Wireless internet access throughout the hotel
-
Event planning available
-
Catering available
Event Offers
Have more questions?
