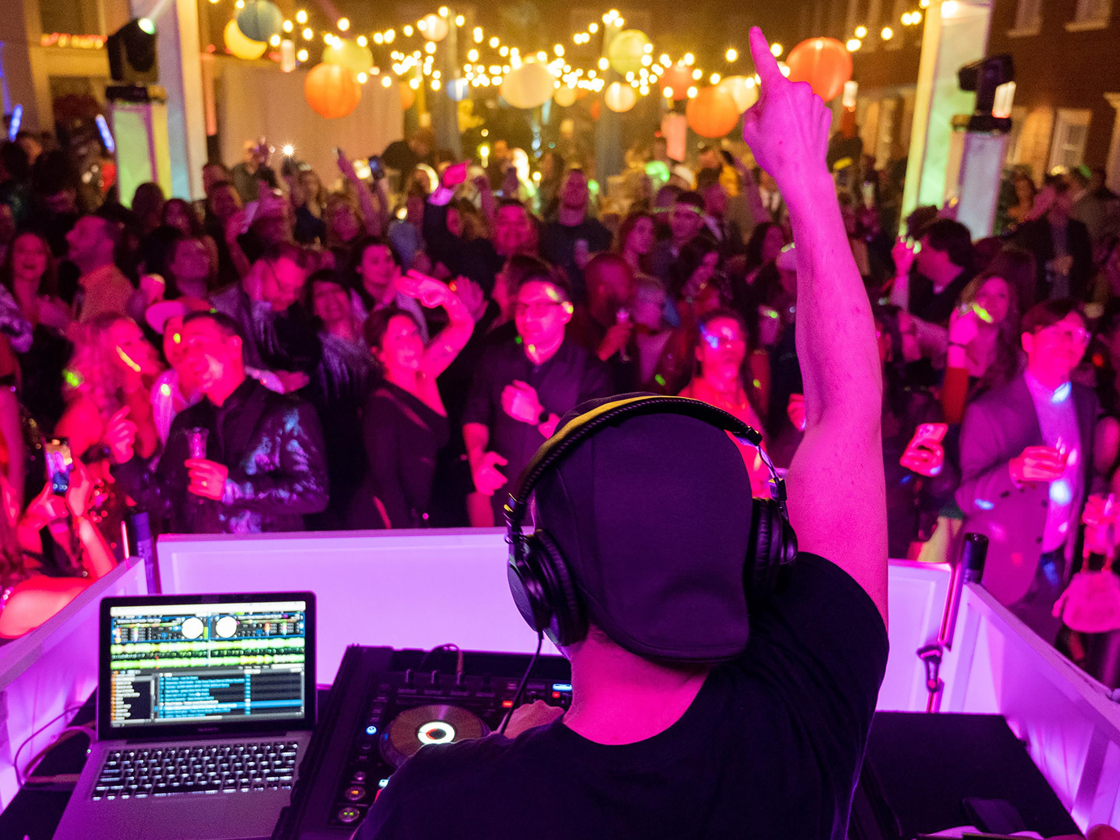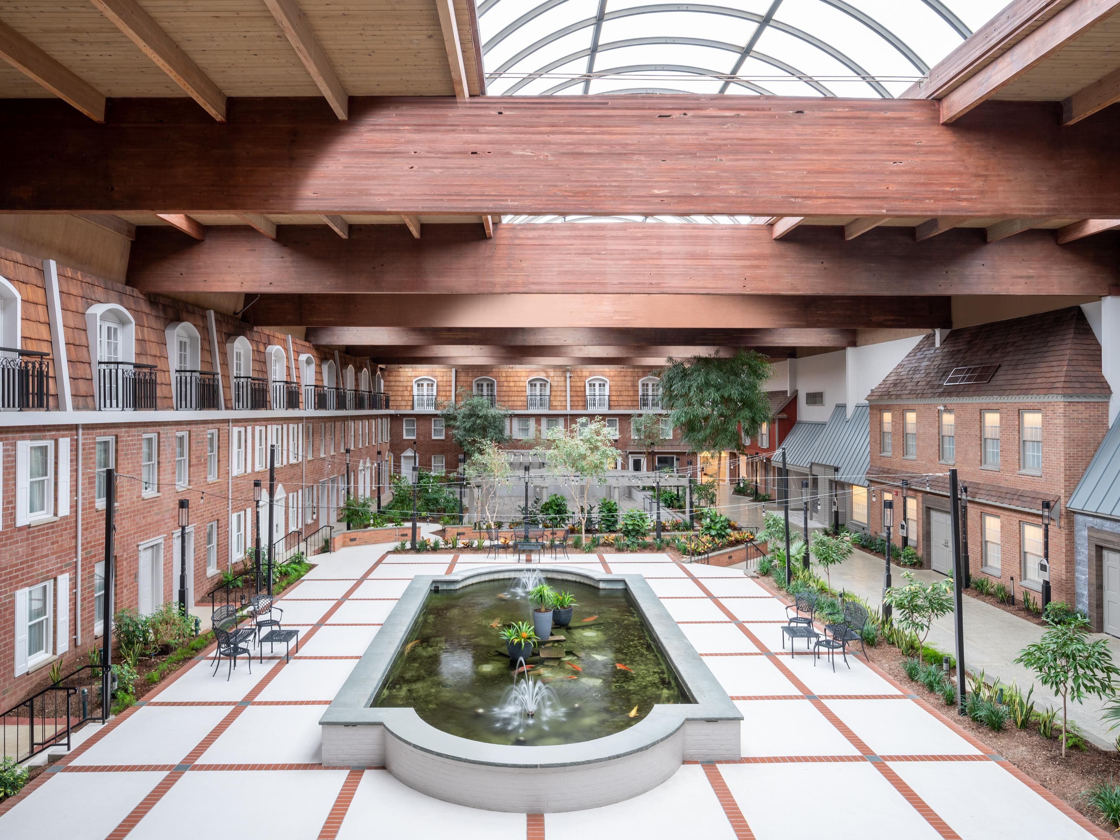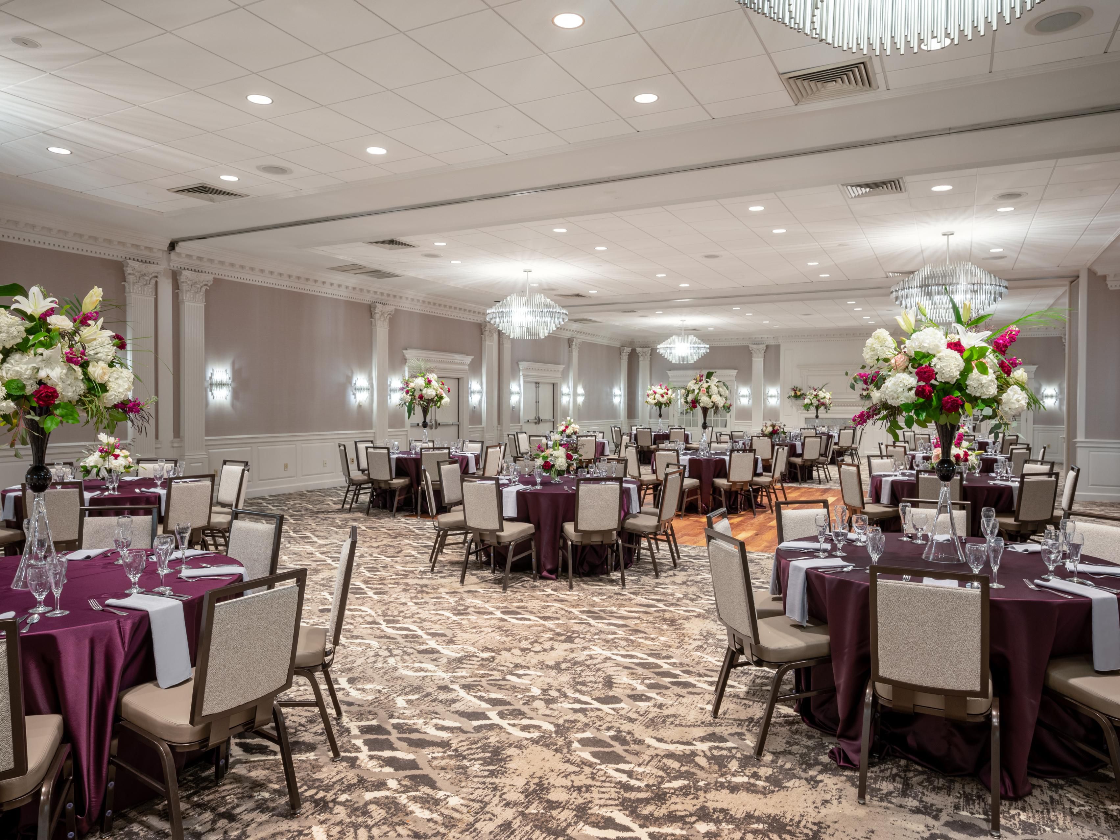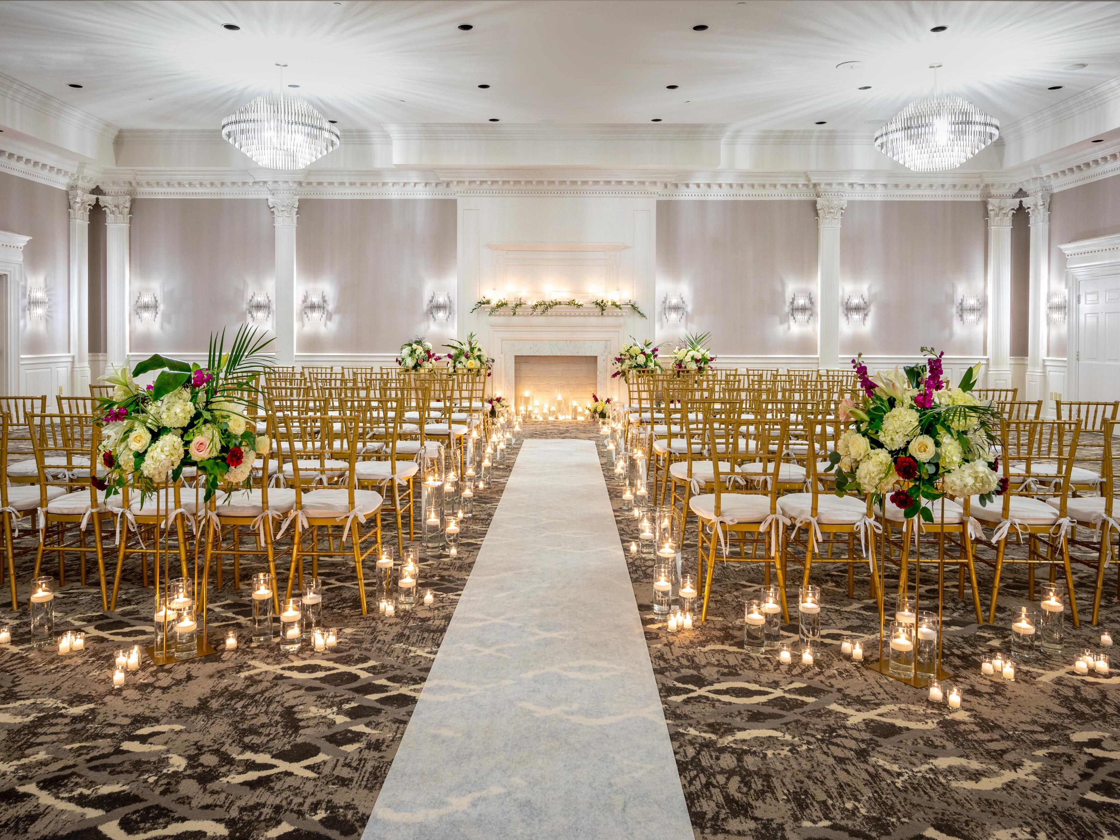Crowne Plaza Albany - The Desmond Hotel 會議與活動
With on-site catering, an amphitheater, two indoor courtyards, and three ballrooms, our 23,433 sq. ft. of event space near Albany International Airport is the perfect venue for business meetings & conferences. Our team will ensure every detail is perfect.
- New Year's Eve 2026 Event
- 獨特的室內庭院
- 會議與活動
- 婚禮
橘堡宴會廳
Fort Orange Ballroom is a multipurpose space that can be divided into three partitioned sections by two air walls. The ceiling height is 11'.
Ground Floor
375 Guests
國王街宴會廳
King Street Ballroom is a multipurpose space that can be divided into four large partitioned sections by three air walls. The ceiling height is 13'.
Ground Floor
900 Guests
市政廳圓形劇場
Town Hall Amphitheater features classroom style seating, with executive chairs and a front stage with fixed podium and screen. The ceiling measures 13' in front, sloping to 10' in rear. The stage measures 16' x 6.5'.
Ground Floor
107 Guests
高街宴會廳
Town Hall Ballroom is a multipurpose space that can be divided into two partitioned sections by one air wall. The ceiling measures 11'.
3rd Floor
160 Guests
Executive Meeting Suite 111
Suite 111 is located in the front Fort Orange area of the hotel. The suite features natural lighting from outside windows, a private restroom and a mini fridge for breaks.
Ground Floor
30 Guests
搖床房
The Shaker Room is a multipurpose meeting room located off Fort Orange Courtyard. The ceiling height is 10'.
Ground Floor
70 Guests
奧蘭治堡庭院
Landscaped indoor courtyard with natural lighting and atrium skylights. Can be used for cocktail receptions, tradeshows, exhibit booths, weddings, corporate and social events. Fully ADA accessible.
Ground Floor
180 Guests
奧蘭治堡錦鯉池
Indoor courtyard area with 31' ceiling around the koi pond. Can be used for luncheons, cocktail receptions, tradeshows or exhibit booths. Fully ADA accessible.
Ground Floor
200 Guests
國王街庭院
園景室內庭院自然採光中庭天窗和天花板。 34 獨立的休息區設有永久性服務酒吧。 可用於招待會貿易展覽或展覽攤位。 無障礙 ADA。
Ground Floor
100 Guests
高街會議室22
High Street 22 is a boardroom with executive style chairs.
3rd Floor
20 Guests
High Street 28
High Street 28 is a multipurpose space located next to High Street Ballroom. The ceiling height is 11'.
3rd Floor
60 Guests
Executive Suite 120
Suite 120 is located off the front Fort Orange Courtyard of the hotel. The suite features natural lighting from windows overlooking the indoor courtyard and a mini fridge for breaks. The photo is representative and may not be 120.
Ground Floor
30 Guests
Executive Suite 112
Suite 112 is located off the front Fort Orange Courtyard of the hotel. The suite features natural lighting from windows overlooking the indoor courtyard, a private bathroom and a mini fridge for breaks.
Ground Floor
30 Guests
Executive Meeting Suite 156
Suite 156 is located off the front Fort Orange Courtyard of the hotel. The suite features natural lighting from windows overlooking the indoor courtyard, a private bathroom and a mini fridge for breaks. The photo is representative and may not be 156.
Ground Floor
30 Guests
安心入住
-
Meeting registration services
-
Printing services
-
Creative meeting and event concept consultation
-
Fax services
-
印表機
-
Dry cleaning pickup or laundry valet
-
Wi-Fi access throughout the hotel
-
活動規劃服務
-
Catering available


















































