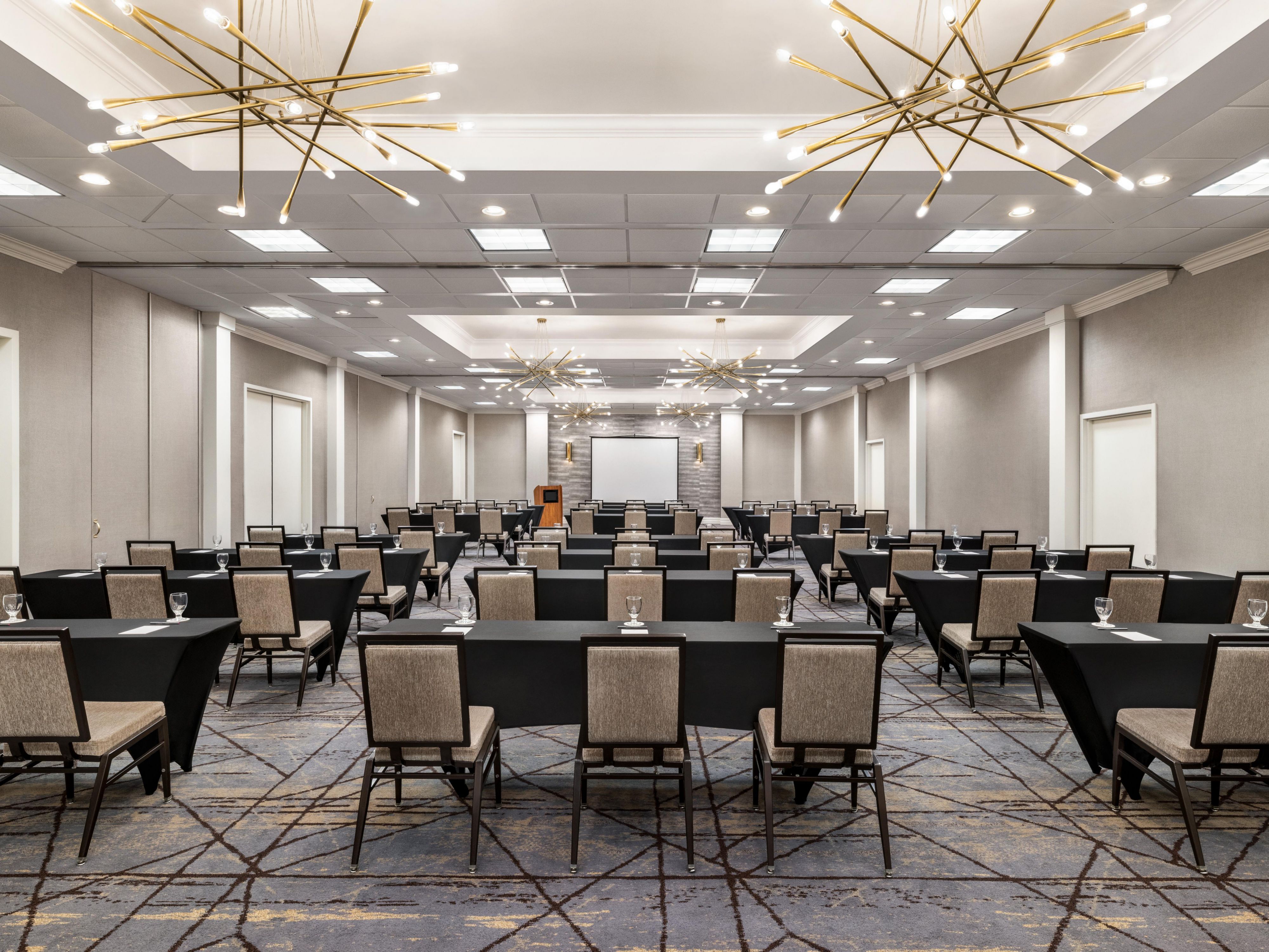Crowne Plaza Edison 會議與活動
Our newly renovated flex spaces feature over 10000 sq. ft. of meeting space and are ideal for every occasion. Our largest of 10 rooms comfortably fit up to 180 guests for business meetings and conferences.
- Meeting Spaces
Talmadge 宴會廳
Room measures 75x33x12 on the ground floor and can be partitioned into thirds creating up to three smaller rooms
Ground Floor
200 Guests
Garden Room
1840 sq.ft. room located on ground Floor of Hotel. Offers separate entrance and restrooms dedicated to meeting space. Coat Closet in Room.
Ground Floor
100 Guests
林肯廳
1550 sq. ft. room located on Ground Floor that can be partitioned into 2 separate rooms.
Ground Floor
120 Guests
Stelton Room
420 sq. ft. Boardroom measuring 15x28x8 located on the fourth floor of the hotel
4th Floor
30 Guests
溫莎宴會廳
3060 sq. ft Ballroom located on the ground floor featuring windows. Ceiling 12' but due to some Chandeliers only 10' in places
Ground Floor
250 Guests
Stillwell Boardroom
420 sq. ft. Boardroom located on the 4th Floor
3rd Floor
12 Guests
套房
574 square foot space with 9' ceilings
Ground Floor
20 Guests
安心入住
-
Office supplies available for meeting rooms
-
Shipping available
-
Printing services
-
Creative meeting and event concept consultation
-
掃描機
-
Fax services
-
印表機
-
Dry cleaning pickup or laundry valet
-
Same-day dry cleaning
-
Wi-Fi access throughout the hotel
-
活動規劃服務
-
Catering available



