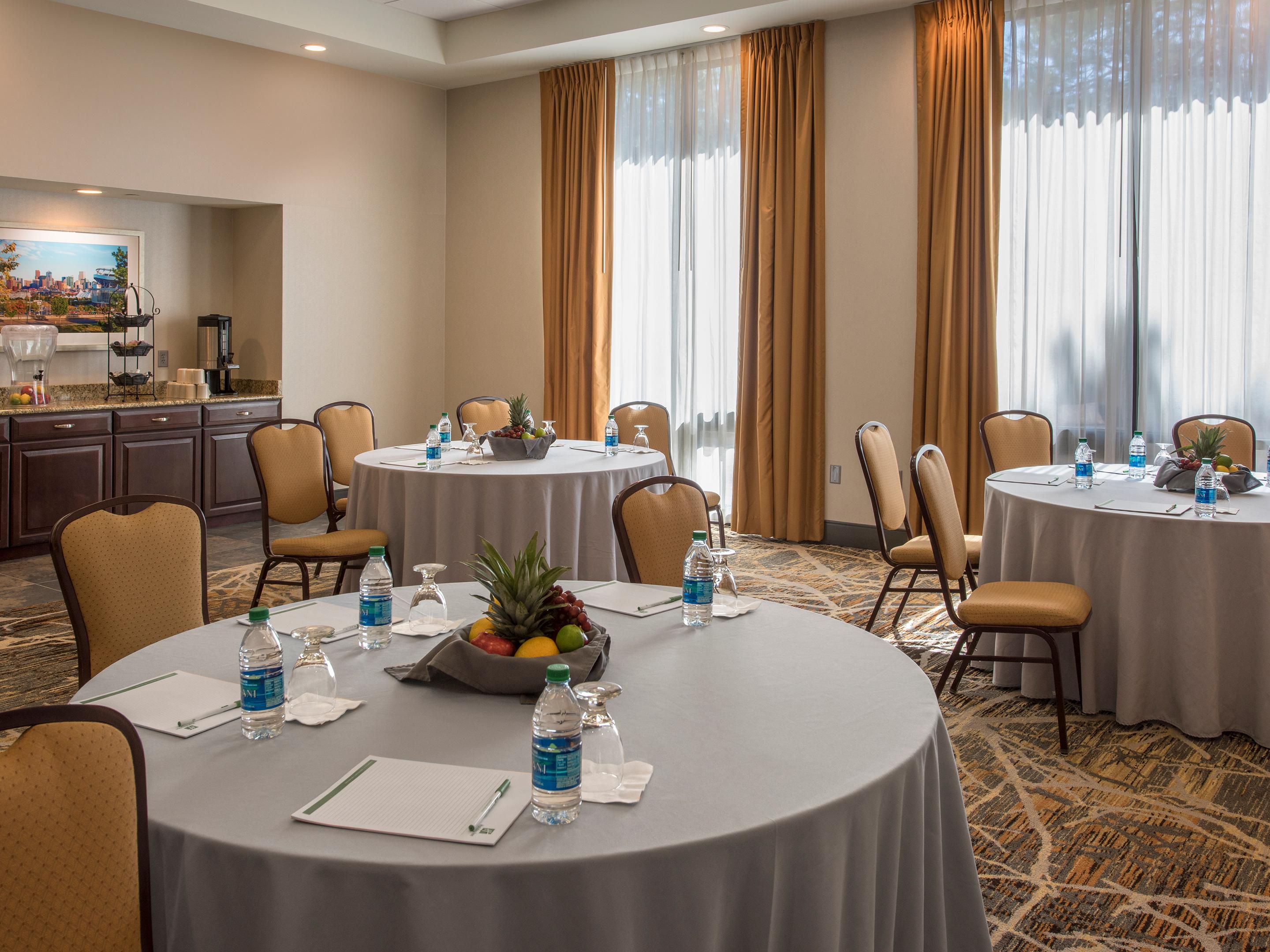Holiday Inn Denver Lakewood 會議與活動
The Holiday Inn boasts over 5000 sq. ft. of renovated banquet meeting space in 9 meeting rooms. Meeting room sizes range from 216 square feet to 4100 square feet in the Park Place Ballroom. We have the ability to cater an event from 6 to 250 people.
亮點
- Denver Wedding Experts
Park Place Ballroom
4100 sq ft of flexible meeting space with the option of dividing into 5 separate meeting/breakout spaces. Capacity up to theater-style 350 people.
Ground FLOOR
350 GUESTS
謝裡登
One of the 5 sections of the ballroom with 1000 sq feet of flexible space.
Ground FLOOR
65 GUESTS
Quincy Room
One of the 5 sections of the ballroom with 1000 sq feet of flexible space.
Ground FLOOR
65 GUESTS
Hampden
One of the 5 sections of the ballroom with 660 sq feet of space.
Ground FLOOR
40 GUESTS
沃茲沃斯
One of five sections of the ballroom with 570 square feet of space.
Ground FLOOR
40 GUESTS
科羅拉多
411 Sq ft meeting space adjacent to the ballroom.
Ground FLOOR
30 GUESTS
董事會廳
Our Boardroom can seat 13 people at a beautiful oak table with conference chairs. Our professional banquet and catering staff is dedicated to making your event a complete success. 308 sq. ft
Ground FLOOR
13 GUESTS
Tack
300 sq feet of space perfect for smaller meetings.
Ground FLOOR
20 GUESTS
Carriage
732 square feet of meeting space with natural light provided by floor to ceiling windows.
Ground FLOOR
50 GUESTS
WE'VE GOT YOU COVERED
-
Comprehensive multimedia + audio visual support
-
Office supplies available for meeting rooms
-
Shipping available
-
Meeting registration services
-
Printing services
-
Creative meeting and event concept consultation
-
Fax services
-
影印服務
-
印表機
-
Wi-Fi access throughout the hotel
-
活動規劃服務
-
Catering available



