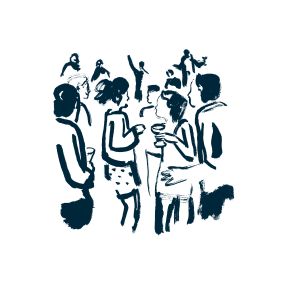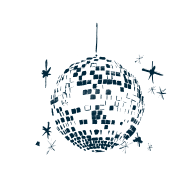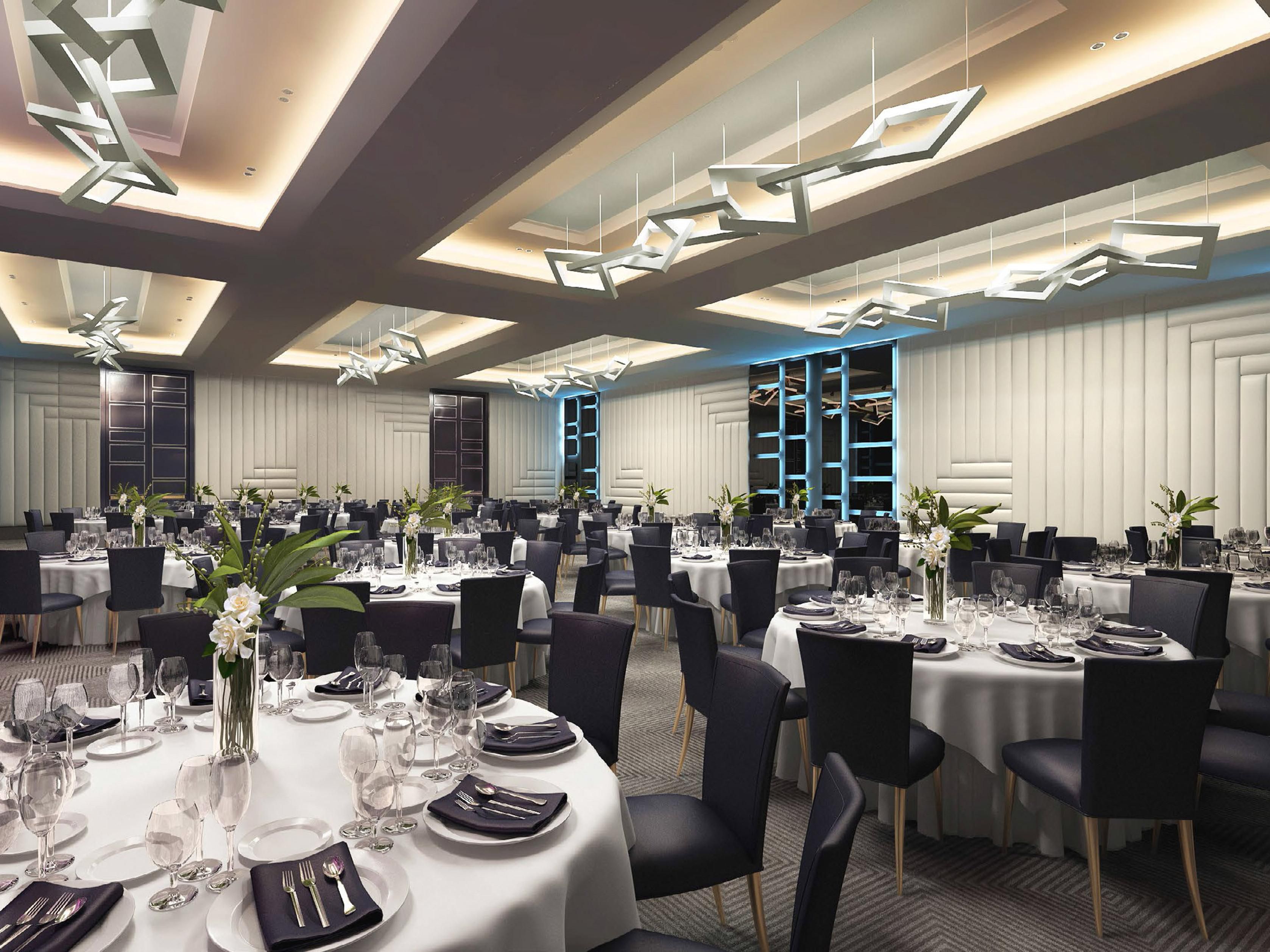Hotel Indigo Los Angeles Downtown Meeting ed eventi

With catering, planning, and 21,000 square feet of space, our Los Angeles meeting venues are ideal for weddings, conferences, social gatherings, and meetings.
- Extensive Meeting and Event Space
Orpheum Ballroom A&B
Our 3,850 sq ft Ballroom accommodates 220 in classroom or 260 in rounds. With 16 ft ceilings and plush decor, it’s perfect for meetings or galas, featuring built-in tech support and customizable LED panels.
3° piano
350Ospiti
Orpheum Ballroom A
Per ulteriori informazioni su questa sala riunioni, si prega di contattare l'hotel.
3° piano
175Ospiti
Orpheum Ballroom B
Per ulteriori informazioni su questa sala riunioni, si prega di contattare l'hotel.
3° piano
175Ospiti
Metropolitan Ballroom
Our 2,000 sq ft junior ballroom features champagne-bubble lighting harkening back to our neighborhood backstory of prohibition and speakeasies, 16 ft ceilings, and can host over 150 guests with state-of-the-art A/V options.
3° piano
180Ospiti
Empire Board Room
This boardroom can accommodate up to 12 guests and features a 70” flatscreen with video conferencing. Enjoy natural light from floor-to-ceiling windows, comfortable executive chairs, and built-in credenzas for food and beverage options.
3° piano
12Ospiti
Tivoli
Tivoli features corner views and abundant natural light from floor-to-ceiling windows. Enjoy blackout screens, flexible setups, modern linen-less tables, and comfy chairs for an exceptional meeting experience. Located near our ballrooms on the 3rd floor.
3° piano
75Ospiti
Belasco
Belasco, our largest breakout room, boasts 14-foot ceilings and floor-to-ceiling windows for ample natural light. Enjoy blackout screens, flexible setups, modern linen-less tables, and ultra-comfy chairs for an exceptional meeting experience.
3° piano
115Ospiti
Palace and Olympic and Globe
Three versatile rooms that can connect, features a 14-foot glass wall that opens to a private outdoor terrace with bi-fold doors. Perfect for intimate gatherings of 30 or events for 300, it includes firepits and games for casual relaxation and fun.
4° Piano
170Ospiti
Palazzo
Per ulteriori informazioni su questa sala riunioni, si prega di contattare l'hotel.
4° Piano
70Ospiti
Olimpico
Per ulteriori informazioni su questa sala riunioni, si prega di contattare l'hotel.
4° Piano
70Ospiti
Globe
Per ulteriori informazioni su questa sala riunioni, si prega di contattare l'hotel.
4° Piano
30Ospiti
Regent Board Room
Our boardroom accommodates up to 12 guests and features a 70” flatscreen with video conferencing. Enjoy natural light from floor-to-ceiling windows, comfortable executive chairs, and built-in credenzas for food and beverage options.
4° Piano
12Ospiti
Hollander
Hollander is a meeting room with great natural light located near our 4 other breakout rooms on our 4th floor.
4° Piano
75Ospiti
Abbiamo pensato davvero a tutto
-
Supporto multimediale e audiovisivo completo
-
Forniture per ufficio disponibili per le sale riunioni
-
Spedizione disponibile
-
Servizi di stampa
-
Consulenza creativa per riunioni ed eventi
-
Scanner
-
Servizio fotocopie
-
Stampante
-
Servizio di lavanderia o lavanderia a secco con ritiro in camera
-
Lavaggio a secco in giornata
-
Accesso wireless a Internet in tutto hotel
-
Pianificazione eventi disponibile
-
Catering disponibile
Offerte per eventi
Hai altre domande?














