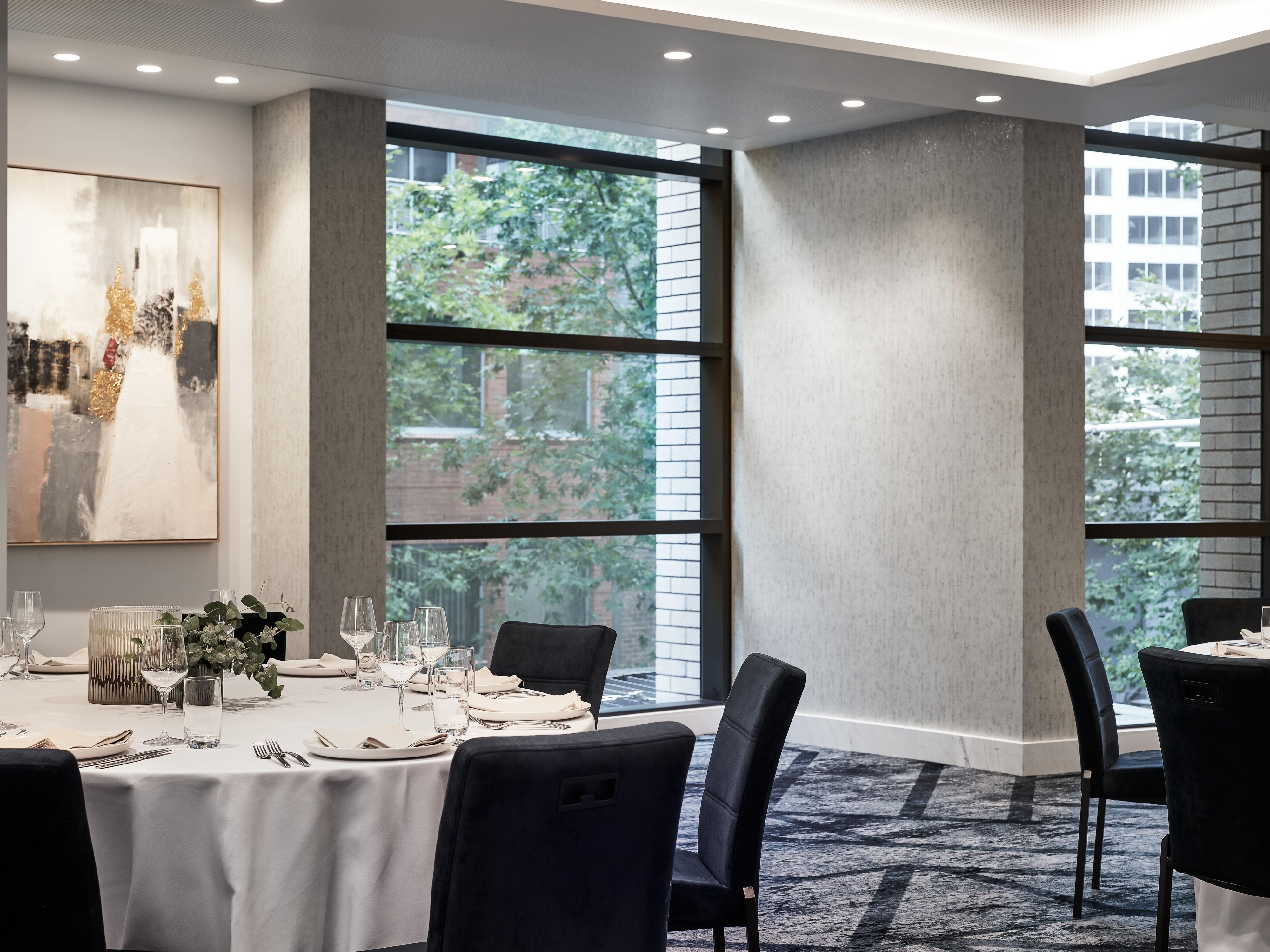Crowne Plaza Sydney Darling Harbour الاجتماعات والمناسبات
مساحات أنيقة ومعاصرة مع 86"شاشات LCD ومكبرات صوت مدمجة وحلقة سمعية لتجربة أحداث سلسة من خلال التوصيل والتشغيل. للحصول على عرض مفصل ، يرجى الاتصال بـ events.cpsdh@ihg.com أو +61 02 9063 0111.
- تطور الحدث الخاص بك
المعارض
تصميم متطور مع لمسات من الرخام والأخشاب تبلغ مساحة قاعة الاحتفالات الخاصة بنا 239 مترًا مربعًا ويمكن تقسيمها إلى ثلاث غرف وظيفية فردية ، تتميز بضوء طبيعي وشاشات متعددة 86عالية الدقة وصوت مدمج وحلقة سمعية وعالية -السرعة واي فاي.
1الطابق الأول
160 ضيوف
جاليري واحد
غاليري واحد هو الأكبر من بين ثلاث مساحات تتكون منها الجاليري. تبلغ مساحتها الإجمالية 95 مترًا مربعًا وحوالي 10 متر (عرض) × 9 متر (طول) ، وتحتوي على نوافذ ممتدة من الأرض حتى السقف ، وشاشة عرض 86عالية الدقة ، وتقنية الصوت المدمج وحلقة السمع .
1الطابق الأول
84 ضيوف
معرض اثنين
ينضم جاليري 2 إلى جاليري 1 وغاليري 3 لإنشاء صالات العرض. إجمالي 62 متر مربع وحوالي 7.7 م (عرض) × 7 م (طول) ، تتميز هذه المساحة بنوافذ ممتدة من الأرض حتى السقف ، وشاشة عرض تقديمية عالية الدقة 86"، وتقنية الصوت وحلقة السمع المدمجة.
1الطابق الأول
50 ضيوف
المعرض الثالث
يعد المعرض الثالث ثاني أكبر المساحات الثلاث التي تشكل الجاليري. إجمالي مساحة 82 متر مربع وحوالي 11.5 م (عرض) × 6.5 م (L) ، تتميز هذه المساحة بالإضاءة الطبيعية وشاشة عرض تقديمية عالية الدقة 86بوصة وصوت مدمج وتكنولوجيا حلقة السمع.
1الطابق الأول
65 ضيوف
الاستوديو
يُعد الاستوديو مساحة عمل مرنة ومثالية لعقد اجتماعات الفريق ، واجتماعات اللحظة الأخيرة ، والتعاون بين الفرق الصغيرة. Connected to 288 Bar & Kitchen, this space can be privately hired for any time of the day with an 86" HD screen, video conferencing and WiFi.
الطابق الأرضي
12 ضيوف
عدد 2 88 بار ومطبخ
Two 88 Bar & Kitchen is a modern, sleek wine and cocktail bar located on the Sussex Street ground floor. يعمل البار من منتصف اليوم حتى وقت متأخر يوميًا ويمكن حجزه بشكل خاص للمناسبات التي يصل عددها إلى 60 شخصًا في المجمل.
الطابق الأرضي
60 ضيوف
La Bella Trattoria & Bar
يُعد La Bella Trattoria & Bar مساحة عصرية وأنيقة في الطابق 1 من الفندق. مع النوافذ الملتفة من الأرض حتى السقف ، والأكشاك والطاولات العالية ، يمكن حجز هذه المساحة بشكل خاص للمناسبات التي تصل إلى 80 شخص. صممه كما يحلو لك ليناسب السهرة القادمة.
1الطابق الأول
90 ضيوف
سطح حمام السباحة
اكتشف سطح المسبح في Level 9 ، الذي يوفر إطلالات خلابة على اتفاقية التنوع البيولوجي وسط المساحات الخضراء المورقة ، وميزة مائية آسرة ومسبح لا متناهي على السطح. المساحة مثالية لفعاليات الشركات أو حفلات الكوكتيل الاجتماعية ، جنبًا إلى جنب مع المقبلات والمشروبات الفاخرة لدينا.
الطابق العلوي
50 ضيوف
نوفّر لك كل ما تحتاج لإقامة مريحة
-
توفير شامل للوسائل السمعية البصرية المساعدة والوسائط المتعددة
-
اللوازم المكتبية متاحة لقاعات الاجتماعات
-
تتوفر خدمة الشحن
-
خدمات تسجيل الاجتماعات
-
خدمات الطباعة
-
استشارات حول أفكار مبتكرة لعقد الاجتماعات والمناسبات
-
ماسحة ضوئية
-
خدمات الفاكس
-
طابعة
-
استلام الثياب للتنظيف الجاف/المصبغة
-
تنظيف الملابس في نفس اليوم
-
خدمة الواي فاي في جميع أنحاء الفندق
-
تتوفر خدمة التخطيط للمناسبات
-
تتوفر خدمات الطعام

















