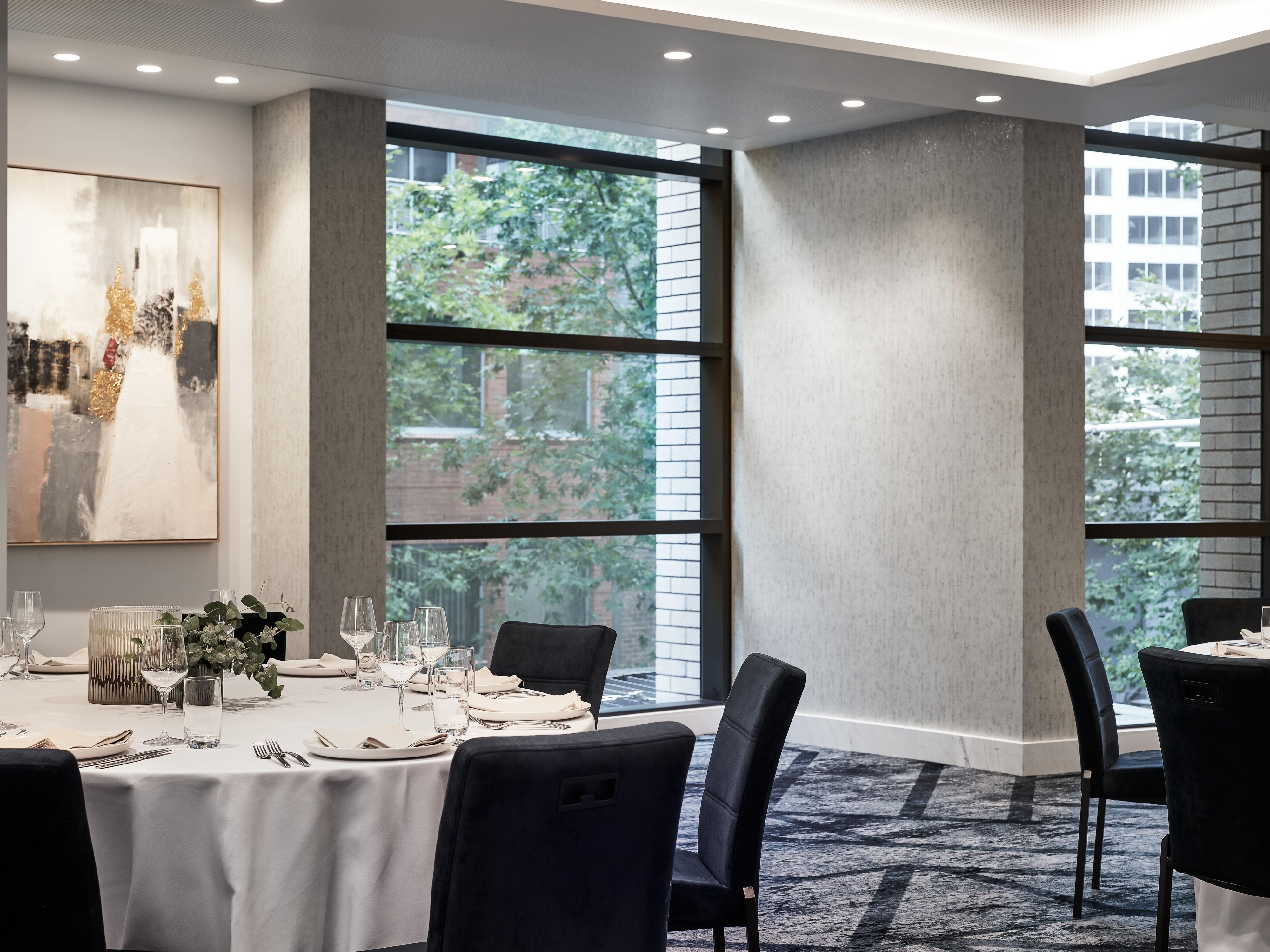Crowne Plaza Sydney Darling Harbour Meetings & events
Sleek, contemporary spaces with 86" LCD screens, in-built speakers and hearing loop for seamless plug-and-play event experiences. For a detailed proposal please contact events.cpsdh@ihg.com or +61 02 9063 0111.
- Evolve Your Event
The Galleries
Sophisticated in design with marble and timber accents our ballroom space is 239 sq m in size and can be split into three individual function rooms, featuring natural light, multiple 86" HD screens, built-in audio, hearing loop and high-speed WiFi.
1st Floor
160 Guests
Gallery One
Gallery One is the largest of three spaces that make up The Galleries. A total of 95 sq m and approximately 10 m (W) x 9 m (L), this space features floor to ceiling windows, 86" HD presentation screen, built-in audio and hearing loop technology.
1st Floor
84 Guests
Gallery Two
Gallery Two joins Gallery One and Gallery Three to make The Galleries. A total of 62 sq m and approximately 7.7 m (W) x 7 m (L), this space features floor to ceiling windows, 86" HD presentation screen, built-in audio and hearing loop technology.
1st Floor
50 Guests
Gallery Three
Gallery Three is the second largest of three spaces that make up The Galleries. A total of 82 sq m and approximately 11.5 m (W) x 6.5 m (L), this space features natural light, two 86" HD presentation screen, built-in audio and hearing loop technology.
1st Floor
65 Guests
The Studio
The Studio is a flexible workspace perfect for team huddles, last-minute meetings and small team collaborations. Connected to 288 Bar & Kitchen, this space can be privately hired for any time of the day with an 86" HD screen, video conferencing and WiFi.
Ground Floor
12 Guests
Two 88 Bar & Kitchen
Two 88 Bar & Kitchen is a modern, sleek wine and cocktail bar located on the Sussex Street ground floor. The bar operates from mid-day through to late daily and can be privately booked for events up to 60 people in total.
Ground Floor
60 Guests
La Bella Trattoria & Bar
La Bella Trattoria & Bar is a modern, elegant space on level 1 of the hotel. With floor to ceiling wrap-around windows, booths and high tables, this space can be privately booked for events up to 80 people. Style it as you please to suit your next soiree.
1st Floor
90 Guests
Pool Deck
Discover Level 9's Pool Deck, offering stunning CBD views amid lush greenery, a captivating water feature and an infinity rooftop pool. The space is ideal for corporate or social cocktail events, paired with our premium canapés and drinks.
Top floor Floor
50 Guests
We've got you covered
-
Comprehensive multimedia + audio visual support
-
Office supplies available for meeting rooms
-
Shipping available
-
Meeting registration services
-
Printing services
-
Creative meeting and event concept consultation
-
Scanner
-
Fax services
-
Copying services
-
Printer
-
Dry cleaning pickup or laundry valet
-
Same-day dry cleaning
-
Wi-Fi access throughout the hotel
-
Event planning available
-
Catering available
















