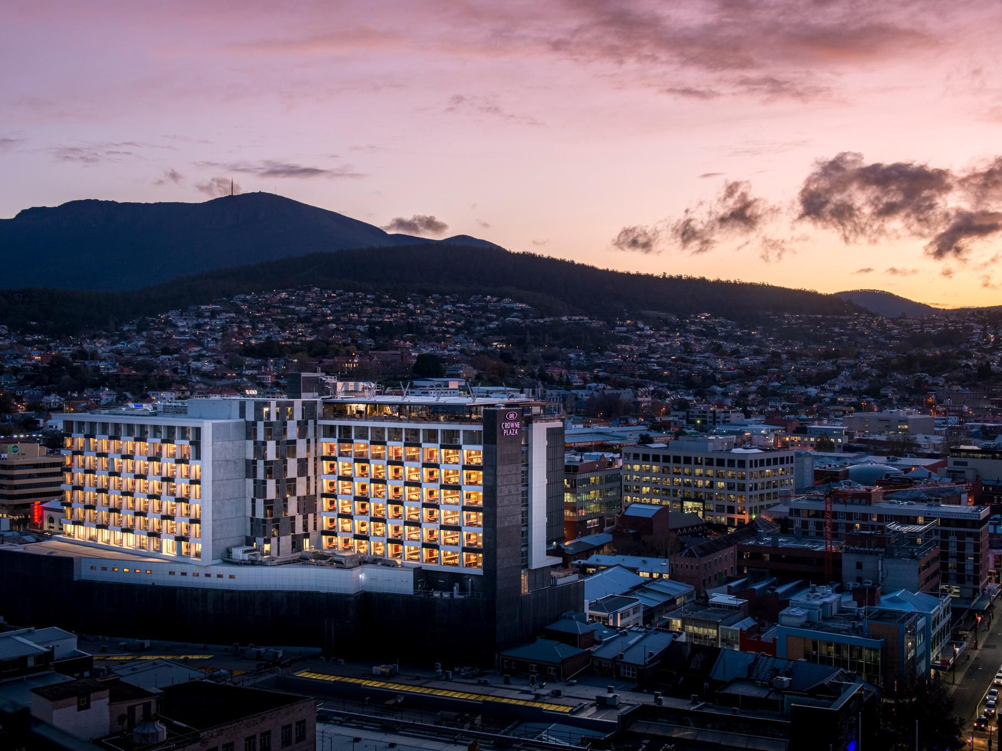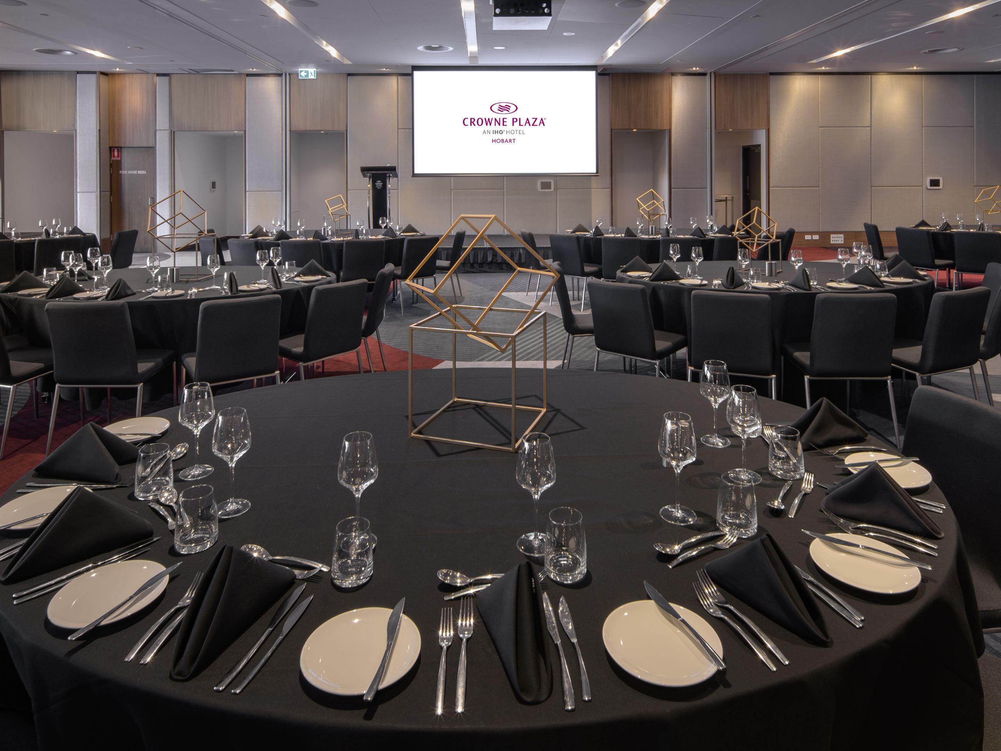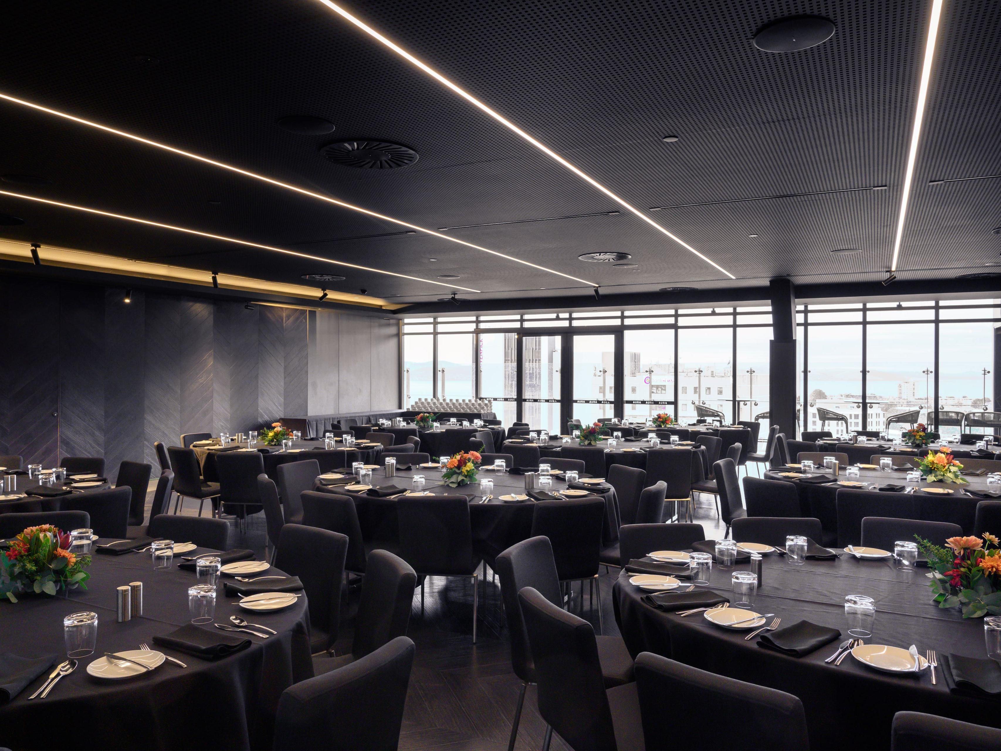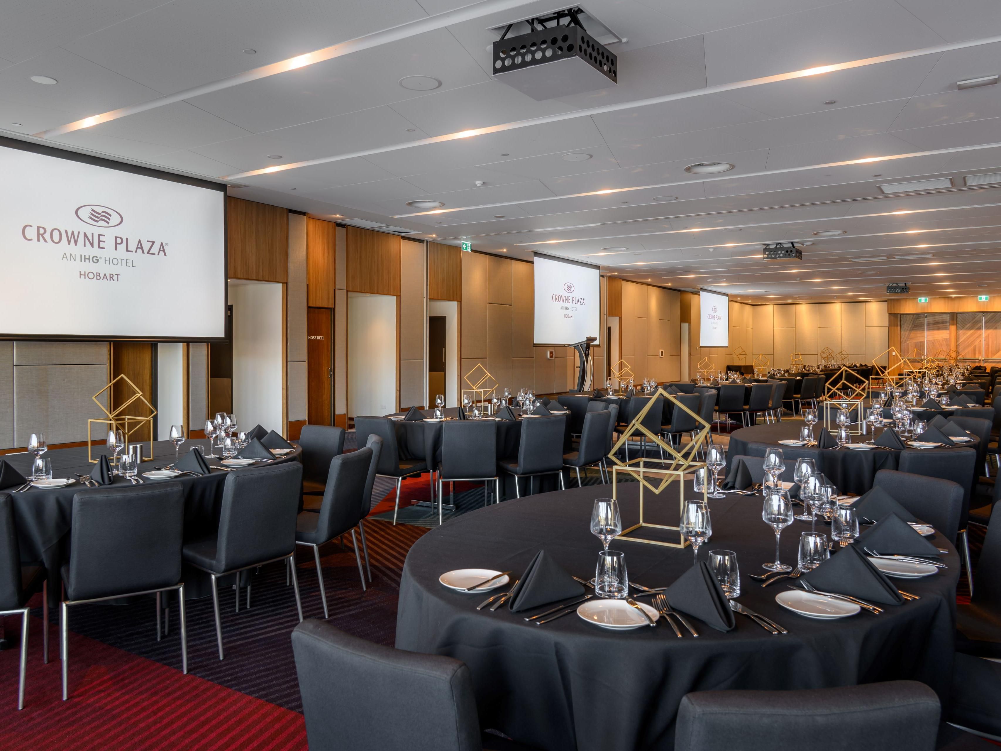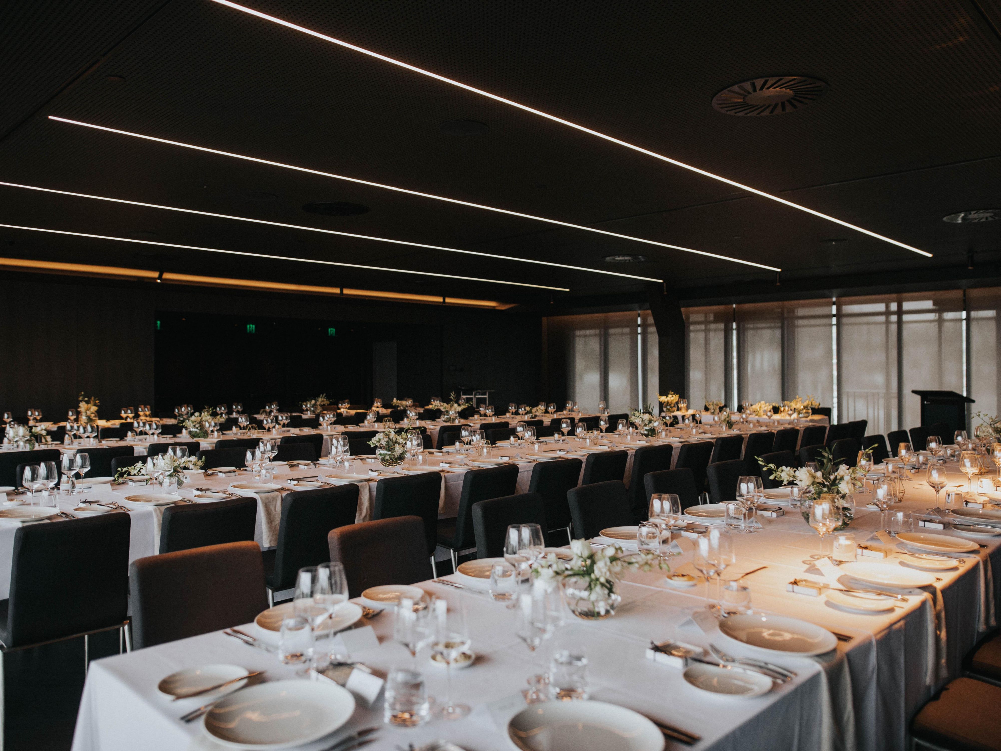Crowne Plaza 霍巴特皇冠假日酒店 会议及活动
Host your next conference, wedding, school formals, or family gathering in one of our eight versatile Hobart event spaces. Each room is equipped with state-of-the-art A/V technology and customizable catering options.
- Experience our 360 Virtual Tour
- Your Perfect Event Venue
- Meeting for Good
- Seamless Event Experiences
- Celebrate Love at Crowne Plaza Hobart
Centurion Ballroom
Arrange your guests in cabaret, theatre, banquet, classroom, or cocktail style in our elegant ballroom. Whether you’re hosting a wedding reception, convention, or banquet, the Centurion Ballroom and our skilled events team will make your event a dream.
4th Floor
可容纳 550 位宾客
Pandani
Located on level 5, Pandani room boasts natural light, a great space for Boardroom meetings, small workshops and dinners for up to 50 delegates in a cabaret style. It has dual mounted 85 inch LCD screens at the front of the room with audio functionality.
5至9楼
可容纳 50 位宾客
Huon Boardroom
Located on level 5, Huon Boardroom has natural light, an ideal space for Boardroom meetings for up to 14 delegates or a secretariat with a small lounge area on entry. It has one mounted 85-inch LCD screen at the front of the room with audio functionality.
5至9楼
可容纳 21 位宾客
AURA Event Space
Centrally located on Level 12, AURA is perfect for professional events or personal celebrations. Whether it's team training, business presentations, office parties, weddings, or birthdays, AURA offers a dynamic space to make every event truly memorable.
Top floor Floor
可容纳 120 位宾客
The Deck
As an all year-round outdoor venue featuring weather protected dining and event space, overhead heating and central fireplace to keep you cosy. The Deck is the perfect spot to toast a drink with friends, while enjoying stunning sunset views over kunanyi.
4th Floor
可容纳 250 位宾客
Centurion 1
Centurion 1 is a contemporary space, being closest to the cloakroom, bathrooms, reception and generous pre-function area suitable for delegate registration, breaks, pre-dinner drinks, additional coffee cart or trade. The full Ballroom has been split by 3.
4th Floor
可容纳 230 位宾客
Centurion 2
This space is located in the middle of Centurion 1 and 3 and is a great space to use for breakout sessions or the perfect size for events that prefer boardroom or U-shape configuration, featuring one drop down projector screen and inbuilt projector.
4th Floor
可容纳 100 位宾客
Centurion 3
The largest of the three event spaces when the full Ballroom has been spilt and our most popular space due to its size and natural light afforded by the glass floor to celling bi-fold doors that line the left side of the room. Bonus courtyard space.
4th Floor
可容纳 150 位宾客
一切交给我们
-
全方位多媒体与视听支持
-
可提供快递服务
-
打印服务
-
创意会议与活动策划咨询
-
扫描仪
-
复印服务
-
打印机
-
干洗取送或洗衣代办服务
-
当日干洗服务
-
酒店全区域提供无线网络
-
提供活动策划服务
-
宴会餐饮服务




































