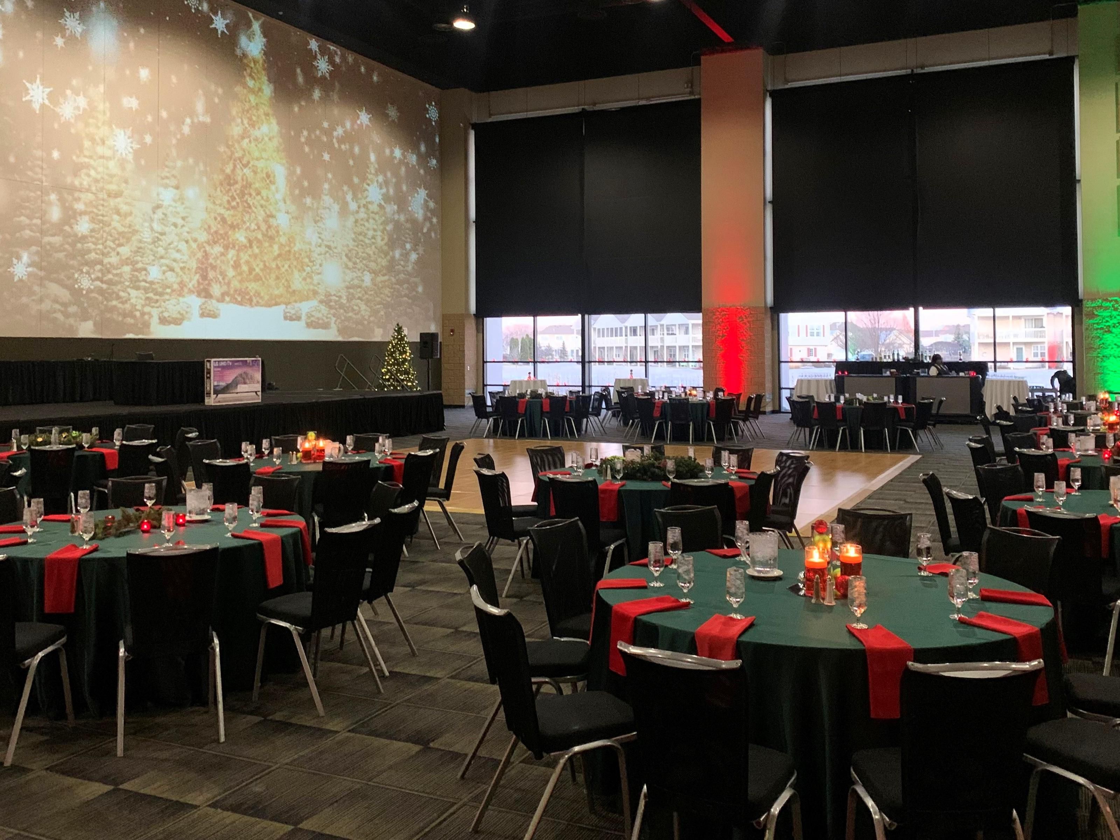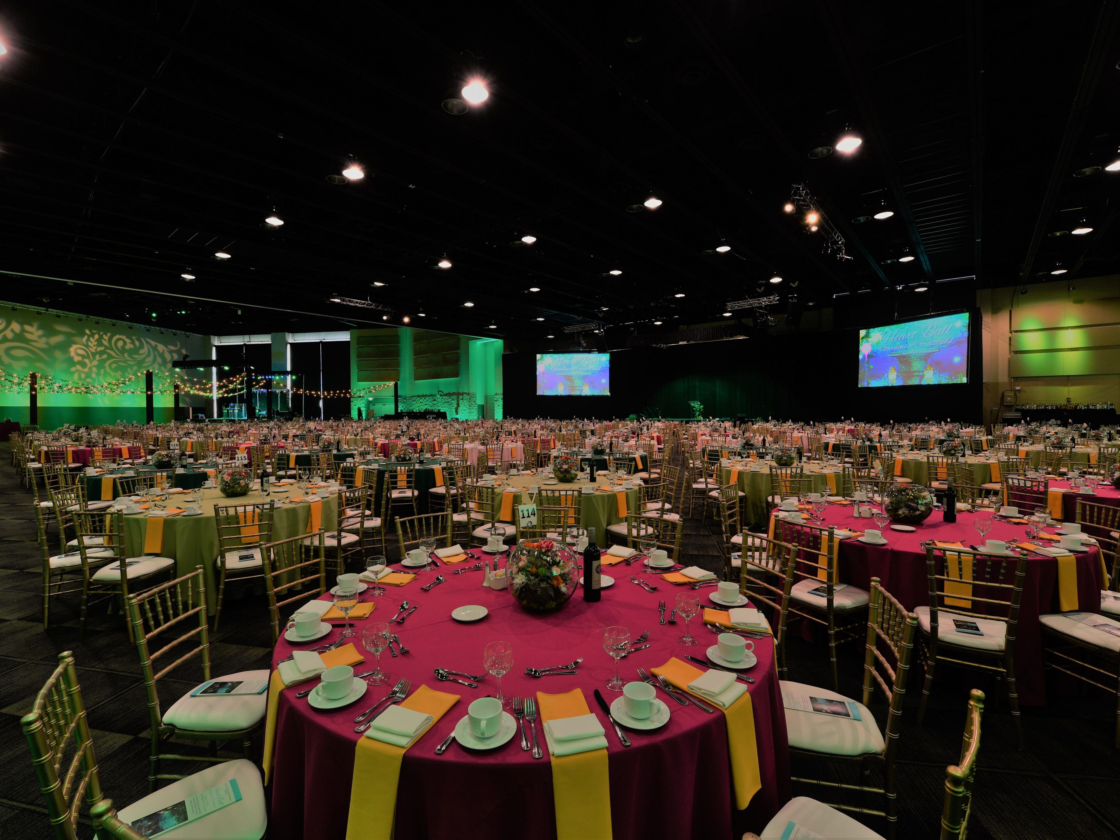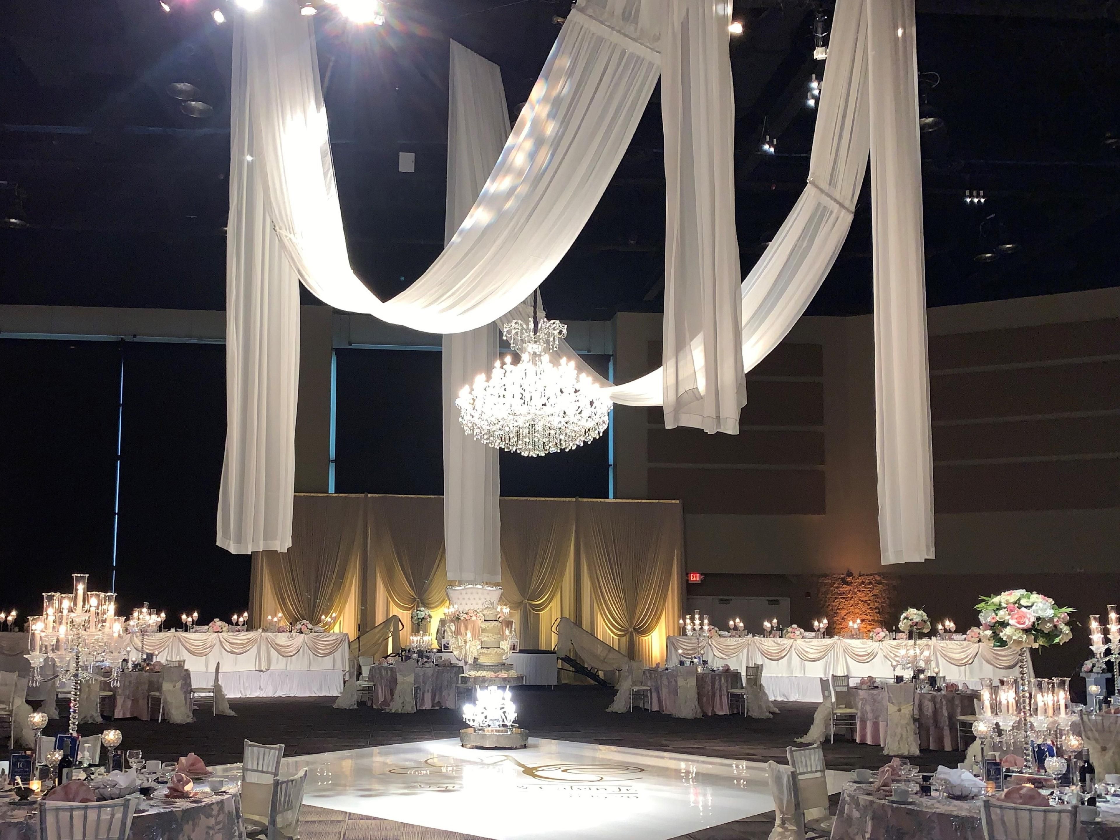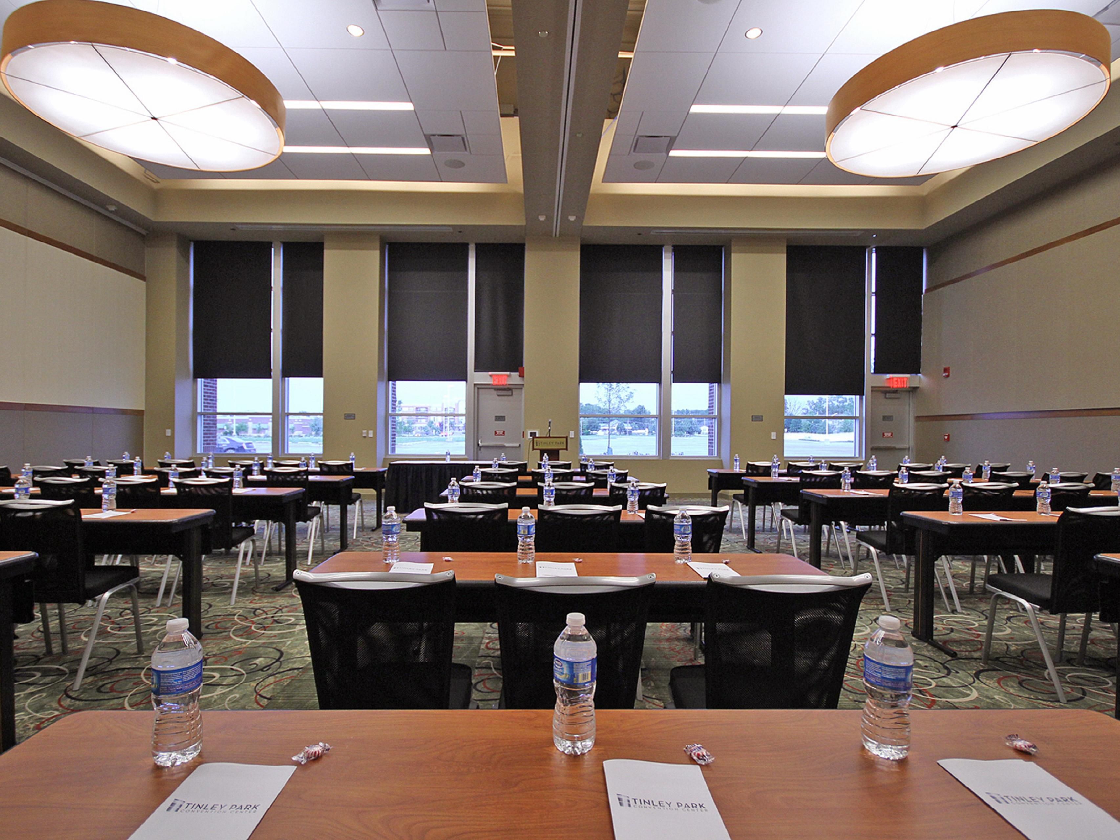EVEN Hotel Chicago-Tinley Park-Conv Ctr Meetings & events
At our hotel, we offer versatile meeting and event spaces with state-of-the-art technology. From board meetings to grand weddings, our flexible rooms can accommodate your needs. Our professional team will help bring your vision to life.
- Holiday Parties
- Connected to Tinley Park Convention Center
- 2x Business Rewards at EVEN
- Unique Weddings & Meeting Space
- Special Rates for Corporate Groups
Convention Center
The Convention Center is a massive space offering 74,500 square feet for conventions, conferences, and large-scale events. With the ability to accommodate up to 8,700 attendees, it provides the flexibility and scale required for larger events.
Ground Floor
8700 Guests
Exhibit North
Exhibit North is perfect for trade shows and exhibitions, featuring 11,400 square feet of space with 35' ceilings. With a capacity of up to 1,400 guests, this room provides ample space for large events with creative layouts and interactive displays.
Ground Floor
1400 Guests
Exhibit West
Exhibit West offers 10,800 square feet of flexible event space with 35' ceilings. This large venue accommodates up to 1,800 guests, making it perfect for large gatherings, trade shows, or exhibitions.
Ground Floor
1100 Guests
Exhibit South
Exhibit South boasts 17,700 square feet of event space with 27' ceilings. This expansive room can accommodate up to 2,550 attendees, making it an ideal space for conferences, exhibitions, and large receptions.
Ground Floor
1900 Guests
South Pavilion
Adjacent to the South Pavilion Ballroom, this expansive space measures 16,560 square feet. It can host up to 2,000 guests for receptions, offering versatile setups perfect for large gatherings.
Ground Floor
2000 Guests
South Pavilion Ballroom
The South Pavilion Ballroom is ideal for large events, offering 11,500 square feet of flexible space. With a capacity to host up to 1150 guests in theater style or 600 for banquets, it's perfect for grand events, conferences, or receptions.
Ground Floor
1150 Guests
South Pavilion #1
South Pavilion #1 features 3,840 square feet and accommodates up to 405 guests theater style, 300 for receptions, or 210 banquet rounds. Perfect for medium-sized meetings, conferences, and corporate events.
Ground Floor
405 Guests
South Pavilion #2
South Pavilion #2 features 3,840 square feet and accommodates up to 405 guests theater style, 300 for receptions, or 210 banquet rounds. Ideal for seminars, training sessions, and business gatherings.
Ground Floor
405 Guests
South Pavilion #3
South Pavilion #3 offers 960 square feet and accommodates up to 125 guests for receptions, 100 theater style, or 50 banquet rounds. Perfect for intimate meetings and smaller corporate functions.
Ground Floor
125 Guests
South Pavilion #4
South Pavilion #4 offers 960 square feet and accommodates up to 100 guests for theater or reception style, or 50 banquet rounds. Ideal for workshops, breakout sessions, and small events.
Ground Floor
100 Guests
South Pavilion #5
South Pavilion #5 offers 960 square feet and accommodates up to 100 guests for theater or reception style, or 50 banquet rounds. Perfect for training sessions, presentations, and team meetings.
Ground Floor
100 Guests
South Pavilion #6
South Pavilion #6 offers 960 square feet and accommodates up to 100 guests theater style, 75 for receptions, or 50 banquet rounds. Ideal for intimate gatherings and focused business meetings.
Ground Floor
100 Guests
North Pavilion Ballroom
Elegant and spacious, the North Pavilion Ballroom provides 7,150 square feet of sophisticated event space. With a capacity of up to 930 guests, it's an ideal venue for weddings, corporate events, or receptions.
Ground Floor
700 Guests
North Pavilion #1
Offering 910 square feet of elegant space, the North Pavilion #1 offers capacity for up to 120 guests to enjoy an elevated workshop, reception, or curated networking event.
Ground Floor
120 Guests
North Pavilion #2
With over 910 square feet of versatile space, the North Pavilion #2 offers the ideal space for any intimate event. With a capacity for 120 guests, it creates a comfortable space for corporate events, cocktail receptions, or intimate gatherings.
Ground Floor
120 Guests
North Pavilion #3
Featuring 910 square feet of adaptable space, the North Pavilion #3 is suited for intimate events of all kinds. Accommodating up to 120 guests, it provides a welcoming setting for corporate functions, cocktail receptions, and private gatherings.
Ground Floor
120 Guests
North Pavilion #4
With 860 square feet of thoughtfully designed space, the North Pavilion #4 provides a sophisticated setting for elevated workshops, refined receptions, or curated networking events with a capacity of up to 110 guests.
Ground Floor
110 Guests
North Pavilion #5
An elegant space for up to 110 guests, North Pavilion #5 offers 860 square feet of versatile space that provides a warm and refined atmosphere for corporate events, cocktail receptions, and intimate gatherings.
Ground Floor
110 Guests
North Pavilion #6
North Pavilion #6 offers 860 square feet versatile space for up to 110 guests. This space provides the ideal backdrop for corporate events, curated networking, and intimate gatherings.
Ground Floor
110 Guests
South Suite
South Suite features 250 square feet and can host up to 12 guests in a conference room setup.
Ground Floor
12 Guests
Samuel Tinley
Samuel Tinley is an intimate venue perfect for small meetings, breakout sessions, or team-building activities. With 912 square feet of space, it accommodates up to 125 guests and offers a comfortable setting for focused discussions or workshops.
Ground Floor
80 Guests
West Suite
Bremen is ideal for intimate meetings or workshops, offering 800 square feet of flexible space. With a capacity of up to 100 guests, this cozy venue is perfect for smaller groups looking for a comfortable, collaborative environment.
Ground Floor
10 Guests
Bremen
Bremen is ideal for intimate meetings or workshops, offering 800 square feet of flexible space. With a capacity of up to 100 guests, this cozy venue is perfect for smaller groups looking for a comfortable, collaborative environment.
Ground Floor
80 Guests
Conference Room 1
Conference Room 1 offers 700 square feet of versatile space, making it perfect for small meetings or gatherings. With a capacity of up to 80 guests, this charming venue provides an inviting atmosphere ideal for both business and social events.
Ground Floor
60 Guests
Conference Room 2
Conference Room 2 is a cozy, flexible venue with 700 square feet of space, ideal for small receptions, meetings, or workshops. Accommodating up to 80 guests, it provides a comfortable and intimate setting for any event.
Ground Floor
60 Guests
Conference Room 3
Conference Room 3 offers 700 square feet of flexible event space, ideal for smaller gatherings or intimate meetings. With a capacity of up to 80 guests, it provides a peaceful setting for brainstorming sessions, workshops, or receptions.
Ground Floor
60 Guests
Conference Room 4/Flex Room
Conference Room 4 is a versatile 700-square-foot venue perfect for a variety of events. Whether you're hosting a corporate meeting or celebratory gathering, this intimate space accommodates up to 80 guests, offering flexibility and a welcoming atmosphere.
Ground Floor
60 Guests
Executive Boardroom
The Executive Boardroom features 315 square feet of sophisticated space with 12-foot ceilings, located on the ground floor. Designed for business meetings, it comfortably seats up to 12 guests, providing an ideal setting for focused discussions.
Ground Floor
18 Guests
Midnight Room
The Midnight Room located in our onsite restaurant, Local One, provides a flexible space ideal for hosting an intimate gathering. Whether it’s a brunch, reception, or networking meet-up, we offer a personalized service to ensure your event runs smoothly.
Ground Floor
36 Guests
5 O'clock Room
Our 5 O'Clock Room is thoughtfully designed with capacity for up to 36 guests. Featuring a bar, this space is located in Local One, and provides the flexibility to host a brunch, reception, or a team workshop all while offering a personalized service.
Ground Floor
36 Guests
South Prefunction
The South Prefunction offers 1,792 sq ft of flexible, elegant space for weddings, cocktail hours, or vendor setups. It accommodates 150–200 guests and connects to Exhibit South or the South Ballroom, which must be booked to use this area.
Ground Floor
200 Guests
Promenade
Our outdoor Promenade Space offers 2,968 sq. ft. of versatile space in Chicago with a scenic pond view. Ideal for weddings, cocktail hours, or casual breaks, it hosts up to 80 guests and provides a tranquil setting for both business and social events.
Ground Floor
80 Guests
We've got you covered
-
Office supplies available for meeting rooms
-
Shipping available
-
Meeting registration services
-
Printing services
-
ماسحة ضوئية
-
Fax services
-
خدمات النسخ
-
طابعة
-
Same day dry cleaning
-
Wireless Internet access throughout the hotel
-
Catering available







