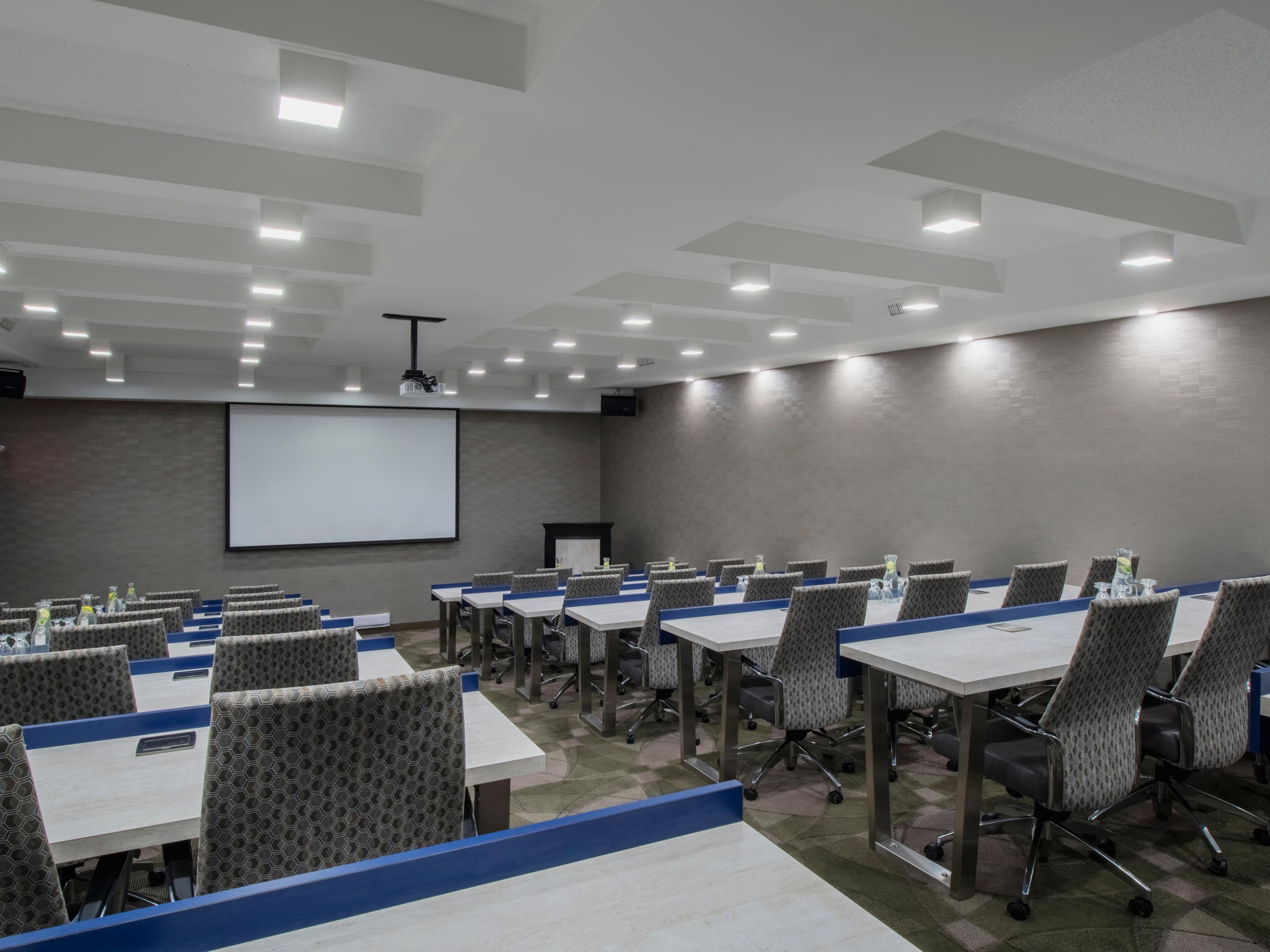Holiday Inn 温尼伯 - 南 会议于活动
We have over 7,500 sq. ft. of barrier-free function space, meeting rooms with natural light, a ballroom and a conference theatre with the latest technology in Winnipeg, Canada. Our hotel's staff will work hard to make your meeting or event perfect.
亮点
- Holiday Inn Meetings
Antelope
Ideal for break-out sessions, smaller executive meetings or catered events with seating capacity suitable up to 60 people. Features include wheelchair accessibility, individual climate control and exterior windows allowing you to work in natural daylight.
2nd FLOOR
60 GUESTS
Caribou
Ideal for break-out sessions, smaller executive meetings or catered events with seating capacity suitable up to 60 people. Features include wheelchair accessibility, individual climate control and exterior windows allowing you to work in natural daylight.
2nd FLOOR
60 GUESTS
Deer
Ideal for break-out sessions, smaller executive meetings or catered events with seating capacity suitable up to 60 people. Features include wheelchair accessibility, individual climate control and exterior windows allowing you to work in natural daylight.
2nd FLOOR
60 GUESTS
Elk
Ideal for break-out sessions, smaller executive meetings or catered events with seating capacity suitable up to 60 people. Features include wheelchair accessibility, individual climate control and exterior windows allowing you to work in natural daylight.
2nd FLOOR
60 GUESTS
Heron
Ideal for break-out sessions, smaller executive meetings or catered events with seating capacity suitable up to 60 people. Features include wheelchair accessibility, individual climate control and exterior windows allowing you to work in natural daylight.
2nd FLOOR
60 GUESTS
Falcon
Ideal for break-out sessions, smaller executive meetings or catered events with seating capacity suitable up to 40 people. Features include wheelchair accessibility, individual climate control and exterior windows allowing you to work in natural daylight.
2nd FLOOR
40 GUESTS
Gander
Ideal for break-out sessions, smaller executive meetings or catered events with seating capacity suitable up to 40 people. Features include wheelchair accessibility, individual climate control and exterior windows allowing you to work in natural daylight.
2nd FLOOR
40 GUESTS
Conference Theatre
This facility features a LCD projection system, VCR and DVD players, satellite down-link conferencing capabilities, power hook-ups at each seat for computers. Equipment may be controlled remotely from the podium or from the audio visual booth.
2nd FLOOR
56 GUESTS
Heritage III Ballroom
The Heritage Ballroom is a tastefully decorated multi-use facility of approximately 2400 square feet. The ballroom can subdivided into three separate meeting/banquet rooms of approximately 800 square feet each, perfect for meetings or banquets.
Ground FLOOR
250 GUESTS
WE'VE GOT YOU COVERED
-
全方位多媒体与视听支持
-
会议室提供办公用品
-
可提供快递服务
-
会议签到服务
-
打印服务
-
扫描仪
-
传真服务
-
复印服务
-
打印机
-
酒店全区域提供无线网络
-
宴会餐饮服务









