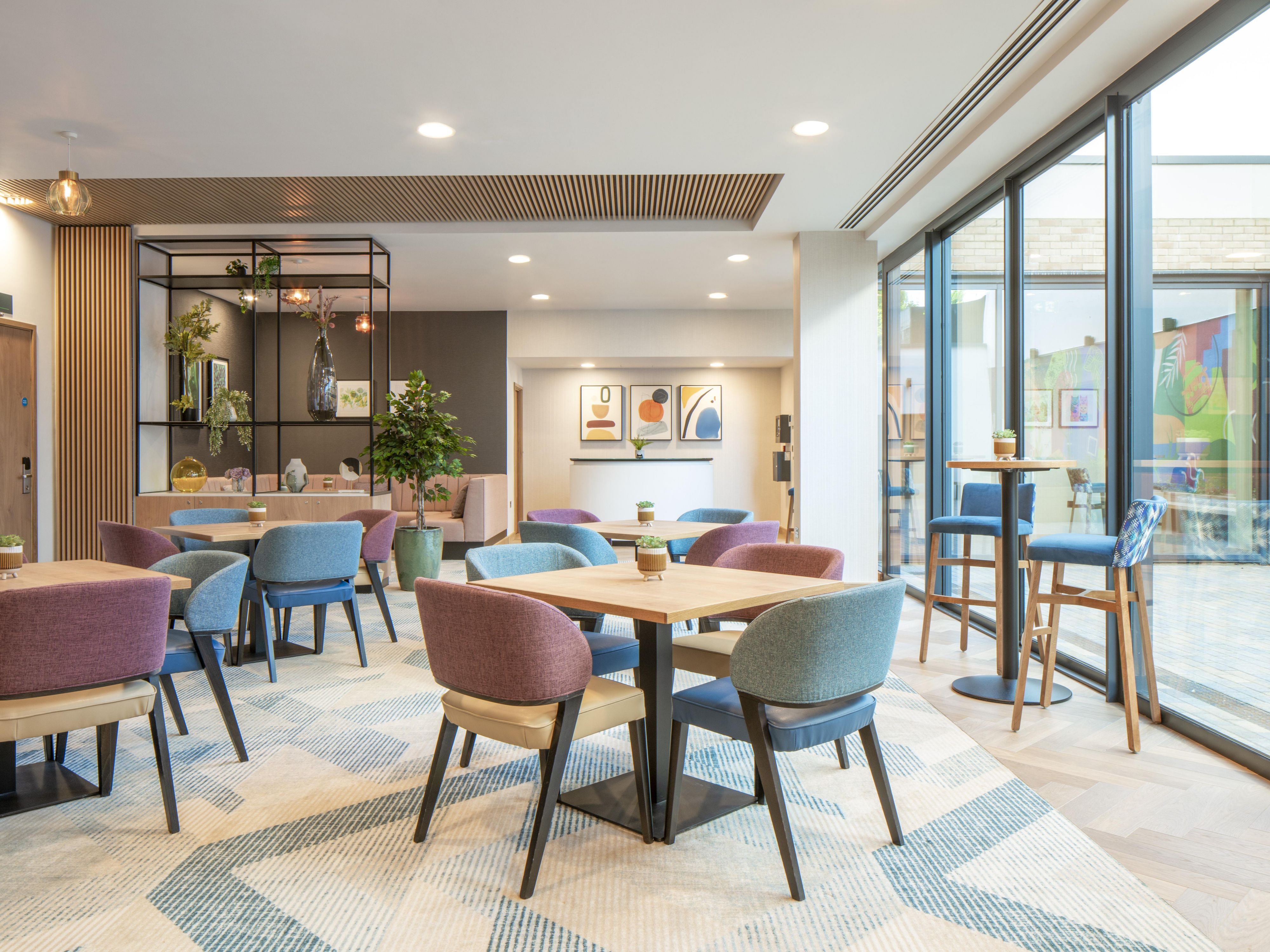Holiday Inn Oxford 미팅 및 이벤트
Host your events at our premier Oxford meeting space, the Academy Conference Centre. Our event space features 11 naturally lit meeting rooms with audiovisual equipment, Wi-Fi, free parking and catering. Our conference team will help plan the moving parts.
하이라이트
- 좋은 만남을 위한 회의
Radcliffe Suite 1 & 2
The Radcliffe Suite is divisable by two, is on the ground floor with natural daylight & can accommodate up to 160 delegates in a Reception set up, there is access to an external courtyard for alfresco breaks
1층
고객 160명
Radcliffe One
The Radcliffe One is on the ground floor with natural daylight & can accommodate up to 80 delegates in a Reception set up, there is access to an external courtyard for alfresco breaks
1층
고객 80명
Radcliffe Two
The Radcliffe Two is on the ground floor with natural daylight & can accommodate up to 80 delegates in a Reception set up, there is access to an external courtyard for alfresco breaks
1층
고객 80명
Tolkien Room
The Tolkien Room is situated on the Ground Floor, it has natural daylight & can accommodate up to 50 delegates in a Reception style set up
1층
고객 50명
Murdoch Room
The Murdoch Room is situated on the Ground Floor, it has natural daylight & can accommodate up to 40 delegates in a Reception style set up
1층
고객 40명
Christie Room 1 & 2
The Christie Suite is divisable by two, is on the ground floor with natural daylight & can accommodate up to 100 delegates in a Theatre set up, there is access to an external courtyard for alfresco breaks.
1층
고객 100명
Christie 1
The Christie 1 is on the ground floor with natural daylight & can accommodate up to 50 delegates in a Theatre set up, there is access to an external courtyard for alfresco breaks
1층
고객 50명
Christie 2
The Christie 2 is on the ground floor with natural daylight & can accommodate up to 50 delegates in a Theatre set up, there is access to an external courtyard for alfresco breaks
1층
고객 50명
Wren Room
The Wren Room is located on the ground floor with natural daylight & can accommodate up to 10 delegates in a Boardroom set up.
1층
고객 10명
Yeats Room
The Yeats Room is located on the ground floor with natural daylight & can accommodate up to 10 delegates in a Boardroom set up.
1층
고객 10명
Lewis Room
The Lewis Room is located on the ground floor with natural daylight & can accommodate up to 10 delegates in a Boardroom set up.
1층
고객 10명
Sayers Room
The Sayers Room is situated on the Ground Floor, it has natural daylight & can accommodate up to 40 delegates in a Reception style set up
1층
고객 40명
Carroll Suite
The Carroll Suite is situated on the Ground Floor, it has natural daylight & can accommodate up to 20 delegates in a Theatre style set up
1층
고객 20명
The Hawking Suite
The Hawking Suite is divisible by two, is on the ground floor with natural daylight & can accommodate up to 120 delegates in a Reception setup. The Suite is available for exclusive hire, with access to a private external courtyard and private lounge area.
1층
고객 120명
저희가 당신 곁에 있습니다
-
종합 멀티미디어 + 시청각 지원
-
회의실용 사무용품 제공
-
배송 이용 가능
-
회의 등록 서비스
-
인쇄 서비스
-
창의적인 회의 및 이벤트 콘셉트 상담
-
프린터
-
드라이 클리닝 수거 또는 세탁 대행
-
당일 드라이 클리닝
-
호텔 전역에서 Wi-Fi 이용 가능
-
행사 기획 가능
-
케이터링 이용 가능









