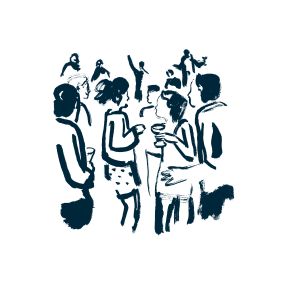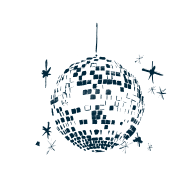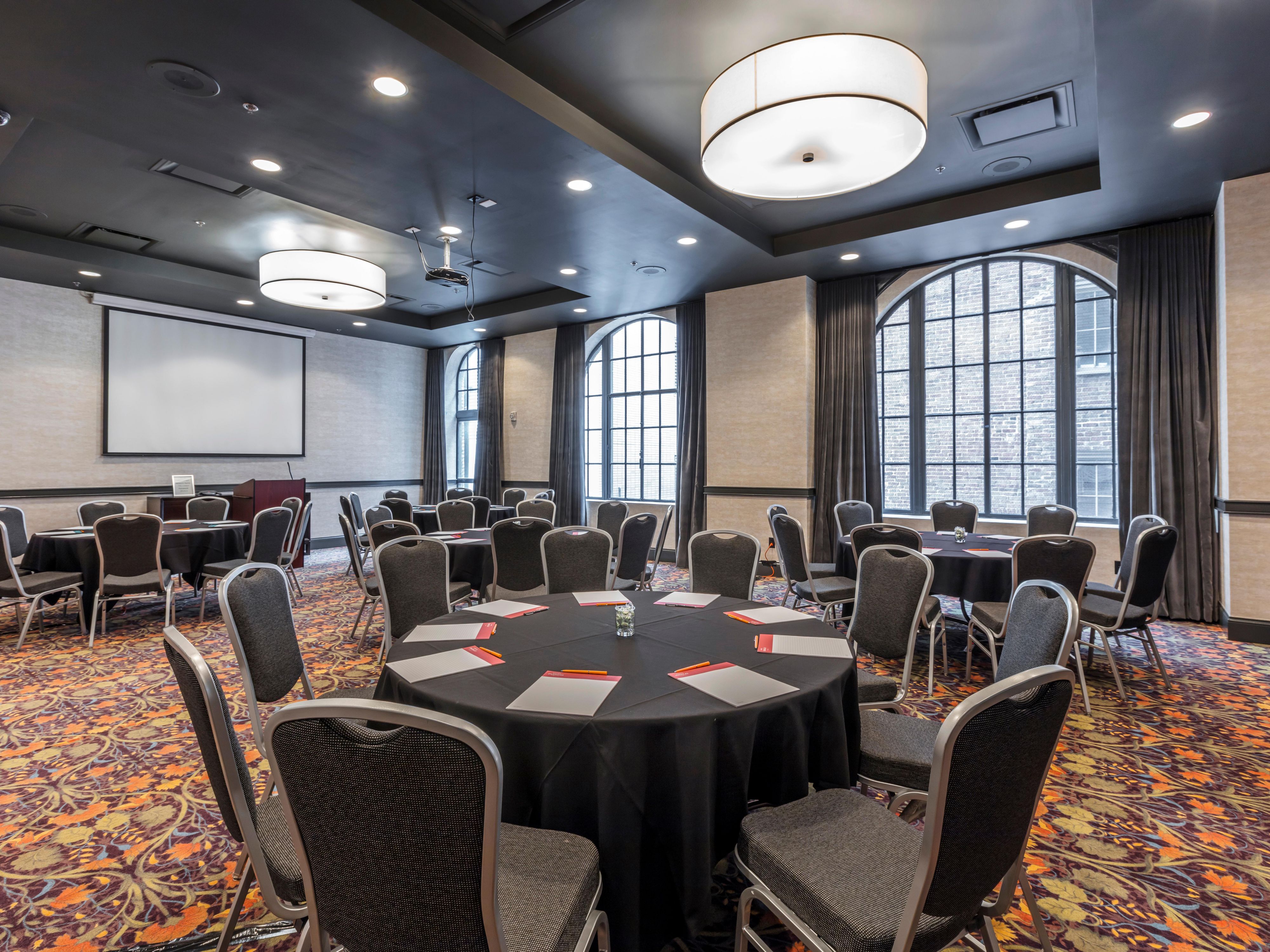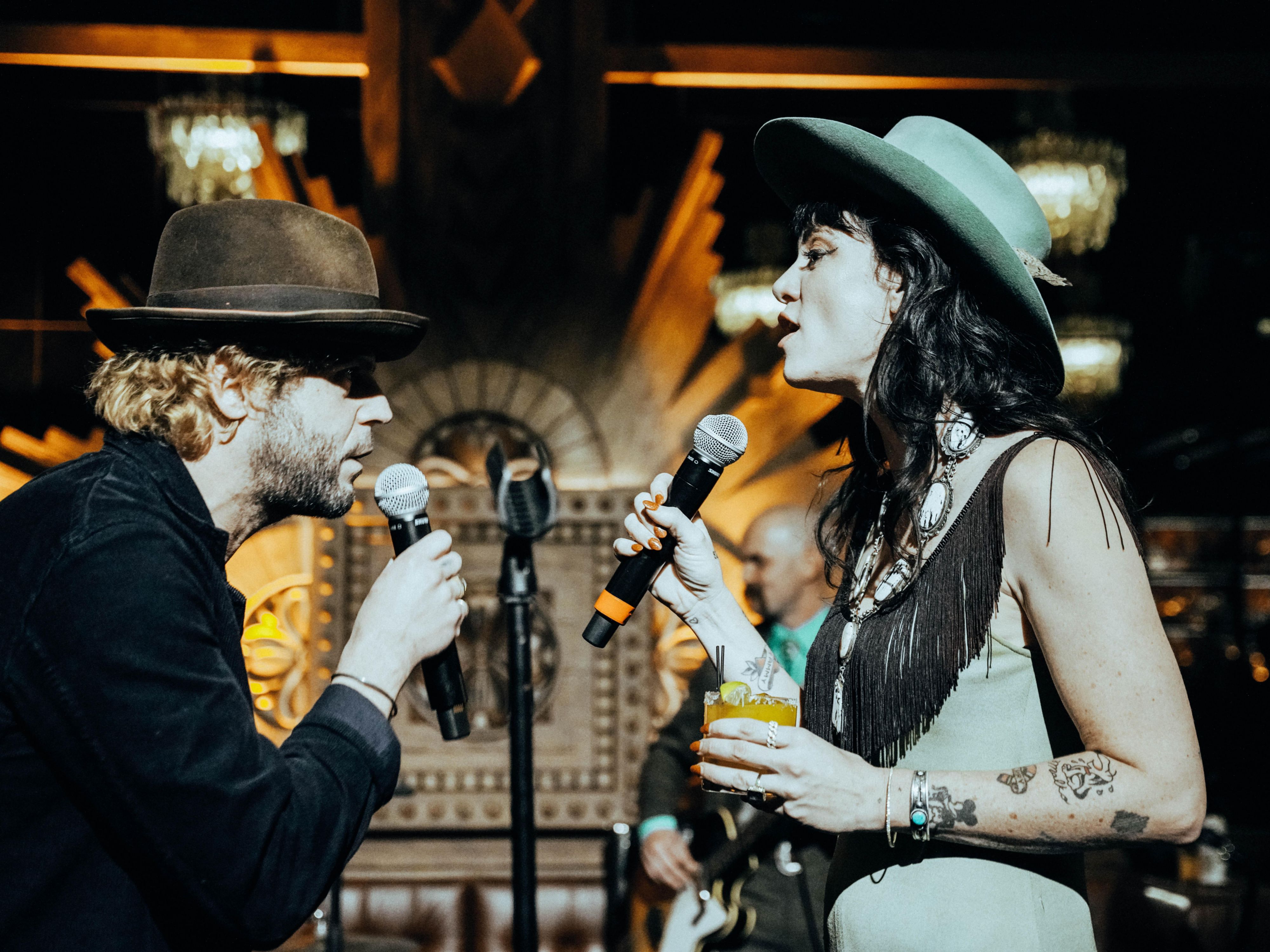Hotel Indigo Nashville - The Countrypolitan 會議與活動

我們的酒店提供六個時尚空間包括3 , 000平方英尺的會議空間和3 , 500平方英尺可舉辦招待會和活動。 透過具有當地特色的餐飲服務和視聽支援提升您的聚會體驗。
- Modern Meetings in Music City
水鑽
The Rhinestone measures 1200 square feet with 12' ceiling and has natural light and views into Printers Alley. This room is equipped with complimentary ceiling mounted LCD projector, wall mounted screen and in-house audio system.
2nd Floor
100 Guests
Mister Guitar
Beautifully appointed 15 seat boardroom with vaulted ceilings, glass on 3 sides and views of the park and Printers Alley. Comp AV includes a 70" flat screen, conference phone and free high speed wifi. Power ports and HDMI hookups are in the table.
2nd Floor
15 Guests
副歌/和弦
Large, well-appointed meeting space located on the 8th Floor with two comp TVs to use for your presentations. These two rooms may be partitioned or joined together to form one larger space seating up to 80 in classroom.
5th thru 9th Floor
200 Guests
The Countrypolitan
4000 square foot event space with built-in stage, 25' ceilings and entertainment 7 days a week featuring finalists from The Voice, America's Got Talent and Australia's Got Talent.
Ground Floor
225 Guests
安心入住
-
Comprehensive multimedia + audio visual support
-
Office supplies available for meeting rooms
-
Shipping available
-
Printing services
-
Creative meeting and event concept consultation
-
Fax services
-
影印服務
-
印表機
-
Dry cleaning pickup or laundry valet
-
Same-day dry cleaning
-
Wireless internet access throughout the hotel
-
活動規劃服務
-
Catering available
Event Offers
Have more questions?






