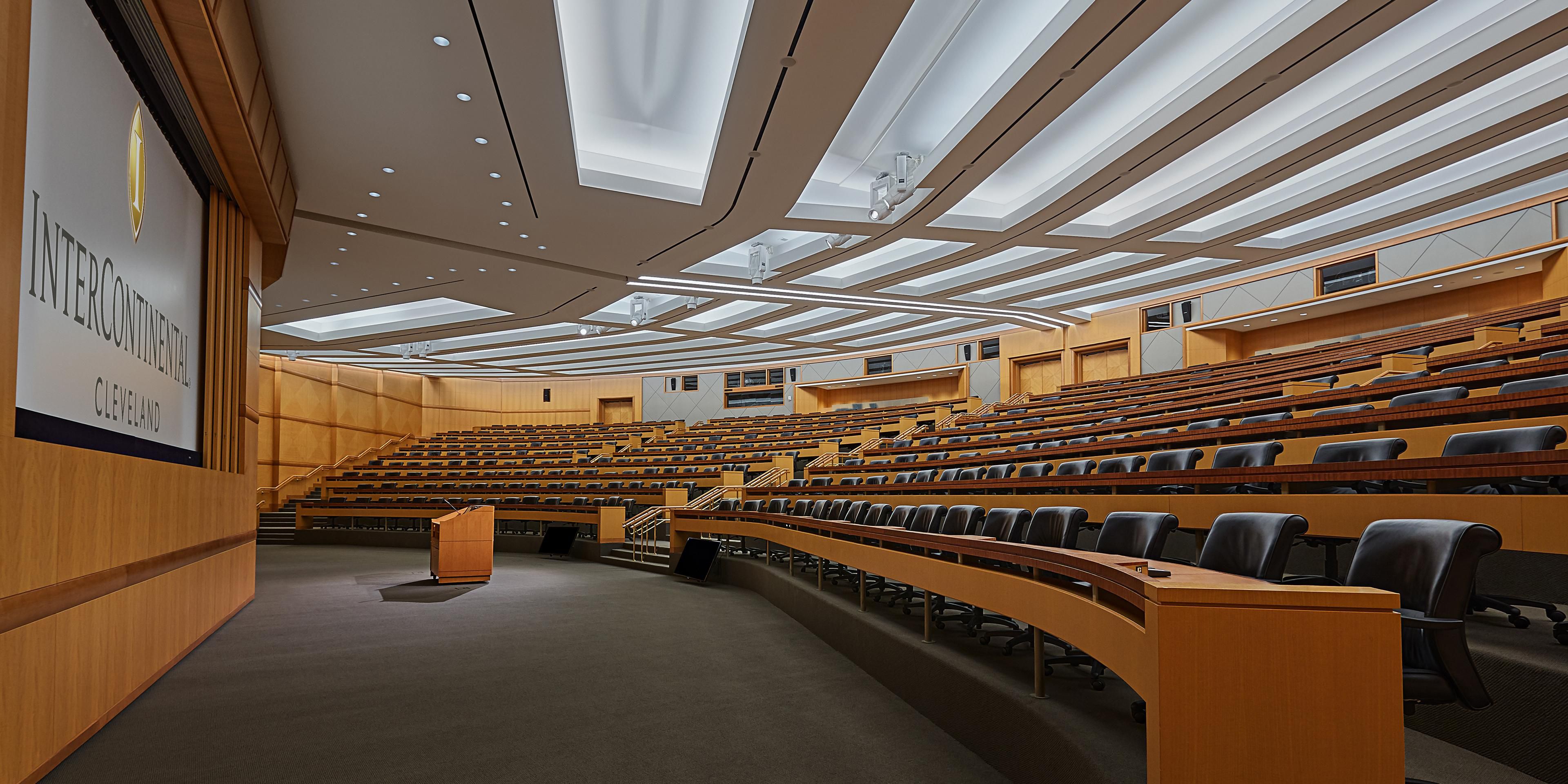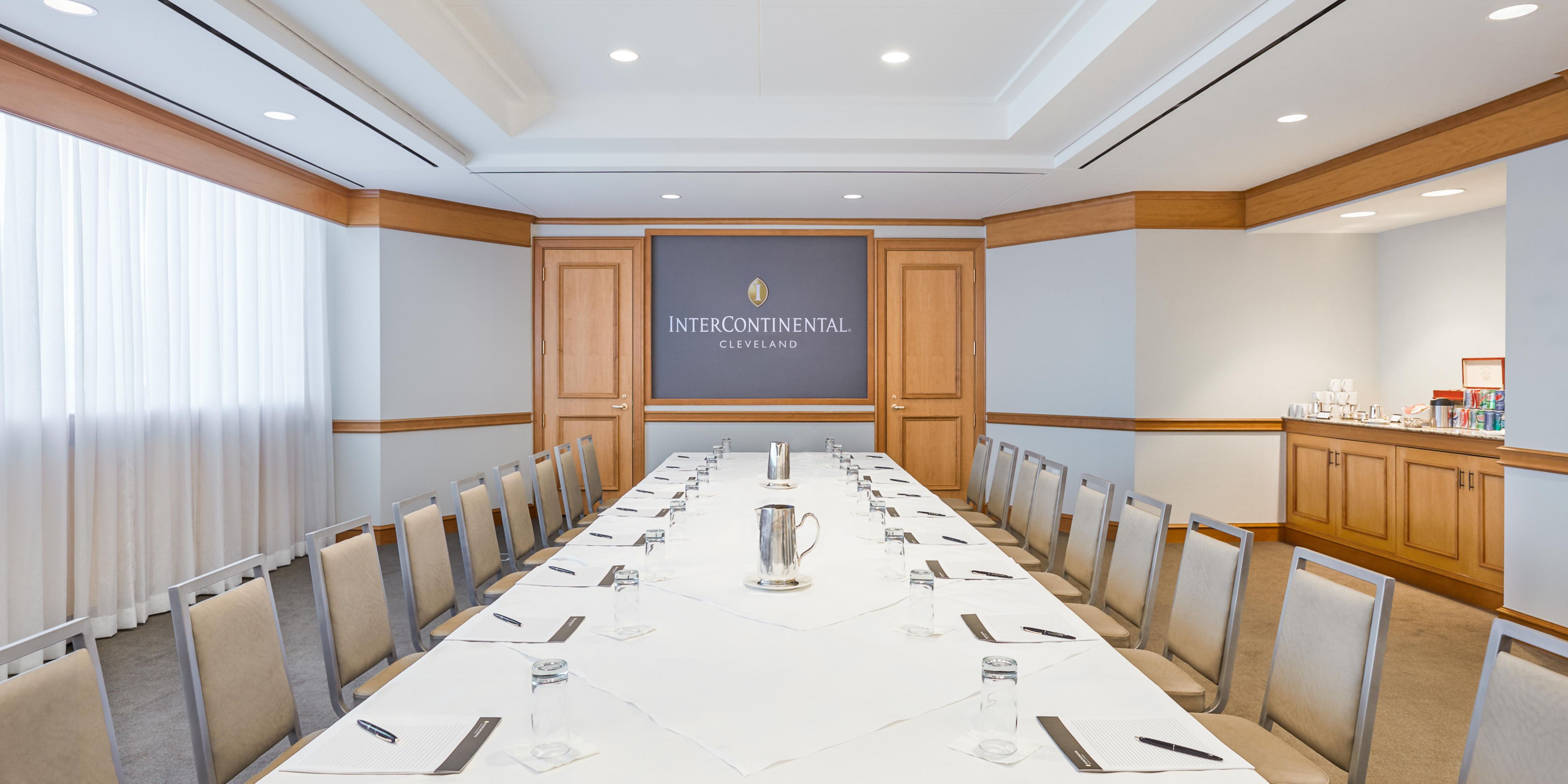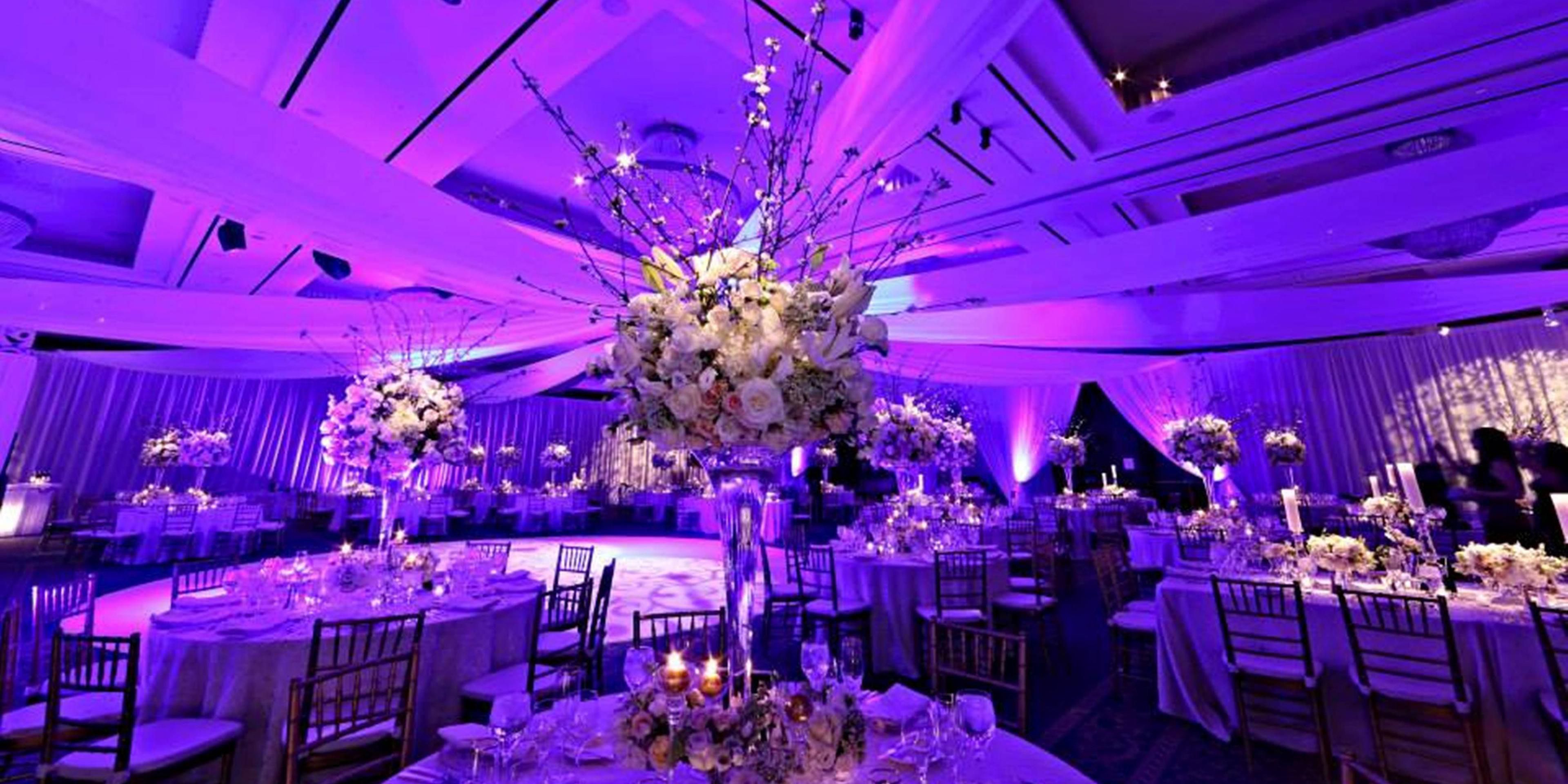InterContinental 克利夫兰 会议及活动
Plan your Cleveland conference at The Bank of America® Amphitheater, perfect for academic-style events. With flexible venue options, our 8,800 sq. ft. Founders Ballroom and Falcon Room, featuring an exquisite wine cellar, are ideal for galas and meetings.
- Meeting for Good
- Memorable Meetings
- Beautiful Weddings and Milestone Celebrations
201
Meeting room offering ample pre-function space for registration, windows for natural lighting, built-in audio-visual equipment including drop down screen and LCD Projector and solid wall construction providing excellent acoustics and sound-proofing.
2nd Floor
可容纳 70 位宾客
202
Meeting room offering ample pre-function space for registration, windows for natural lighting, built-in audio-visual equipment including drop down screen and LCD Projector and solid wall construction providing excellent acoustics and sound-proofing.
2nd Floor
可容纳 50 位宾客
203
Meeting room offering ample pre-function space for registration, windows for natural lighting, built-in audio-visual equipment including drop down screen and LCD Projector and solid wall construction providing excellent acoustics and sound-proofing.
2nd Floor
可容纳 65 位宾客
204
Meeting room offering ample pre-function space for registration, windows for natural lighting, built-in audio-visual equipment including drop down screen and LCD Projector and solid wall construction providing excellent acoustics and sound-proofing.
2nd Floor
可容纳 110 位宾客
205
Meeting room offering ample pre-function space for registration, windows for natural lighting, built-in audio-visual equipment including drop down screen and LCD Projector and solid wall construction providing excellent acoustics and sound-proofing.
2nd Floor
可容纳 25 位宾客
206
Meeting room offering ample pre-function space for registration, windows for natural lighting, built-in audio-visual equipment including drop down screen and LCD Projector and solid wall construction providing excellent acoustics and sound-proofing.
2nd Floor
可容纳 25 位宾客
207
Meeting room offering ample pre-function space for registration, windows for natural lighting, built-in audio-visual equipment including drop down screen and LCD Projector and solid wall construction providing excellent acoustics and sound-proofing.
2nd Floor
可容纳 110 位宾客
Bank of America Amphitheatre
500 seat amphitheatre divisible into two sections each with leather chairs, microphone, Internet and Intranet connections, audience response system and state-of-the-art audio-visual capabilities.
2nd Floor
可容纳 500 位宾客
董事会议室
Corporate style boardroom with private entrance with administrative ante room, leather chairs, individual electrical and Internet connections in-laid in the table, built-in audio-visual, teleconfererncing and videoconferencing capabilities.
2nd Floor
可容纳 30 位宾客
Founders Ballroom
Exquisite ballroom with ample pre-function space, full-length windows, 18 foot ceilings with beautiful chandeliers. Three drop down screens, built-in audio-visual equipment and hang points for light and sound rigging capabilities.
2nd Floor
可容纳 1100 位宾客
Six Continents Room
Elegant junior ballroom with ample pre-function space, full-length windows, down screen, built-in audio-visual equipment and built-in marble top food and beverage station.
2nd Floor
可容纳 180 位宾客
一切交给我们
-
会议室提供办公用品
-
可提供快递服务
-
打印服务
-
创意会议与活动策划咨询
-
扫描仪
-
传真服务
-
复印服务
-
打印机
-
干洗取送或洗衣代办服务
-
当日干洗服务
-
酒店全区域提供无线网络
-
提供活动策划服务
-
宴会餐饮服务






















