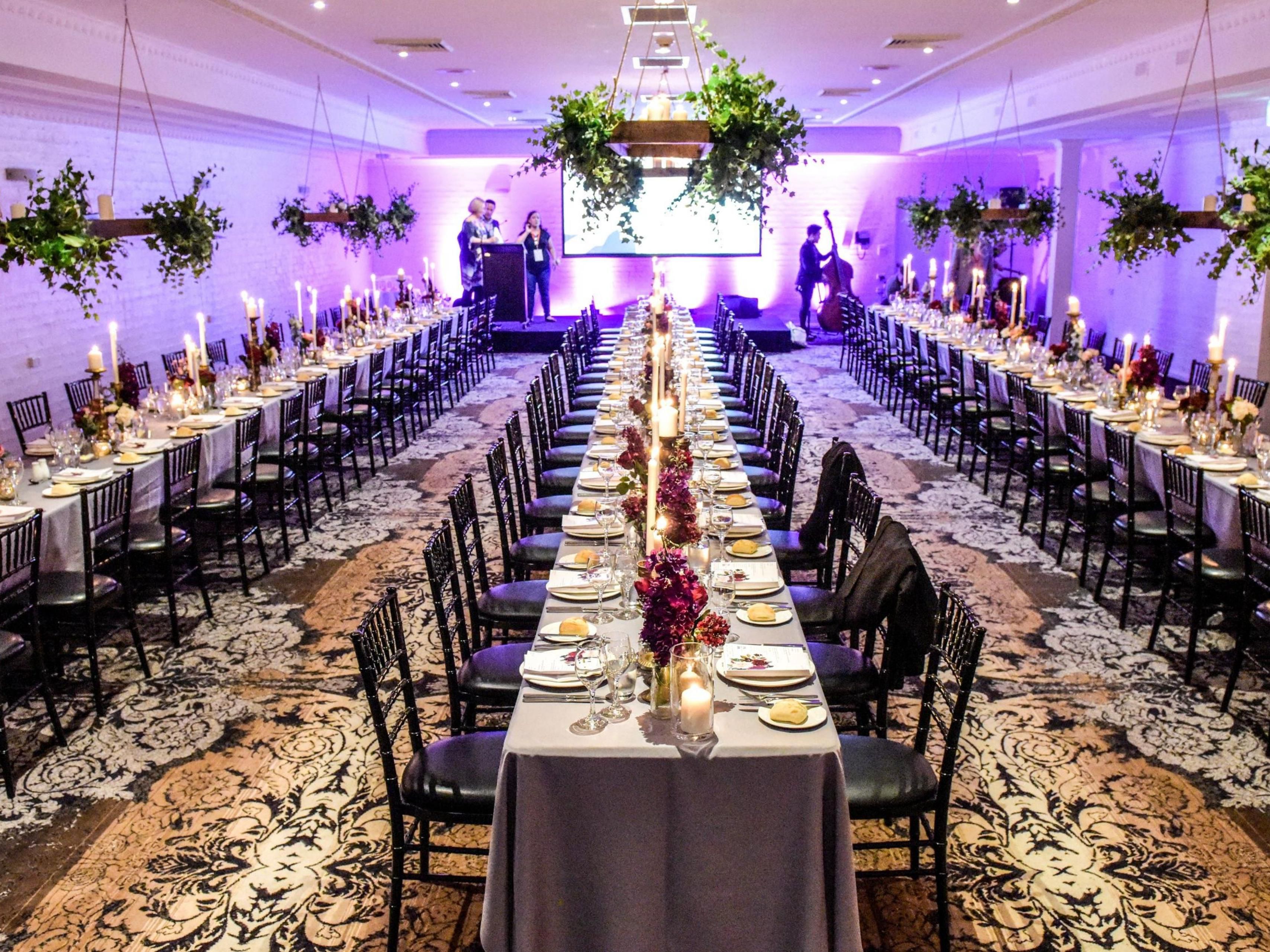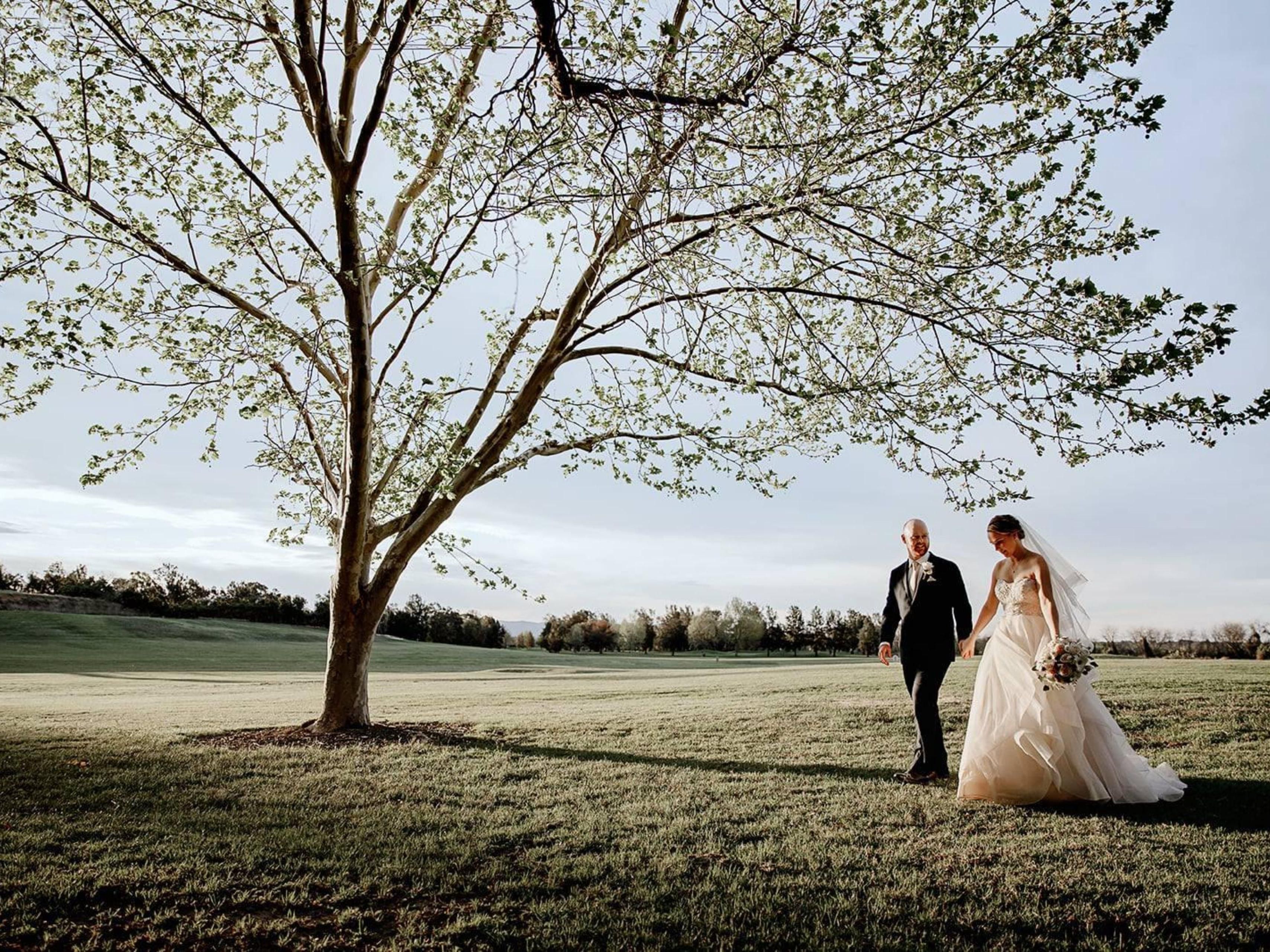Crowne Plaza Hawkesbury Valley Meetings & Events
With formal, breakout rooms and outdoor locations, our flexible function spaces mean we can cater to almost everything from conferences, seminars, company retreats, or product launches.
- Meetings & Events
- Weddings
GOVERNOR PHILLIP BALLROOM
Catering for up to 120 pax, the newly refurbished Governor Phillip Ballroom ornate ceilings, chandeliers & natural light as well as a spacious pre-function area & bar for the exclusive use of your event guests. (Min. of 80 pax) (18 x 10m)
Ground floor
230 Guests
JOHN TEBBUTT ROOM
Features include natural light, access to purpose built break out room. Outdoor undercover courtyard adjacent. (12 x 7m) Ceiling height of 3.6m
Ground floor
50 Guests
LACHLAN MACQUARIE ROOM
Features include natural light, enclosed pre function area with courtyard access. Ceiling height of 2.7m (16 x 7.5m)
Ground floor
70 Guests
RICHMOND ROOM
The Richmond room is pillar-less, with natural light. The adjoining courtyard area with seating makes it the perfect breakout space. The large pre-function area and disabled access provide flexibility. Ceiling height of 3.1m (20m x 10m)
Ground floor
250 Guests
WINDSOR ROOM
The Windsor Room has ornate ceiling and light fittings as well as an outdoor courtyard. The courtyard overlooks landscaped gardens, and is ideal as a breakout space or for your pre-dinner drinks. Includes a large undercover verandah and disabled access.
Ground floor
250 Guests
SAMUEL MARSDEN ROOM
The Samuel Marsden room features immediate access to courtyard area with seating and plenty of natural light to keep your delegates engaged. Ceiling height of 2.5m (10 x 7m)
Ground floor
30 Guests
EXECUTIVE BOARDROOM
The Executive Boardroom features a large, impressive Rosewood boardroom table. It’s the perfect spot to impress clients or host business meetings.
Ground floor
12 Guests
HARVEST ONE
Nestled amongst the trees, Harvest has been refurbished to match the French provincial style lobby. The restaurant is sure to impress with its white marble fireplaces and cosy atmosphere. Harvest caters for all events from casual lunches to formal dinners
Ground floor
30 Guests
HARVEST TWO
Nestled amongst the trees, Harvest has been refurbished to match the French provincial style lobby. The restaurant is sure to impress with its white marble fireplaces and cosy atmosphere. Harvest caters for all events from casual lunches to formal dinners
Ground floor
50 Guests
HARVEST ONE & TWO
Nestled amongst the trees, Harvest has been refurbished to match the French provincial style lobby. The restaurant is sure to impress with its white marble fireplaces and cosy atmosphere. Harvest caters for all events from casual lunches to formal dinners
Ground floor
80 Guests
We've Got You Covered
-
Comprehensive multimedia + audio visual support
-
Shipping available
-
Meeting registration services
-
Printing services
-
Creative meeting and event concept consultation
-
Scanner
-
Fax services
-
Copying services
-
Printer
-
Dry cleaning pickup or laundry valet
-
Same-day dry cleaning
-
Wi-Fi access throughout the hotel
-
Event planning available
-
Catering available





