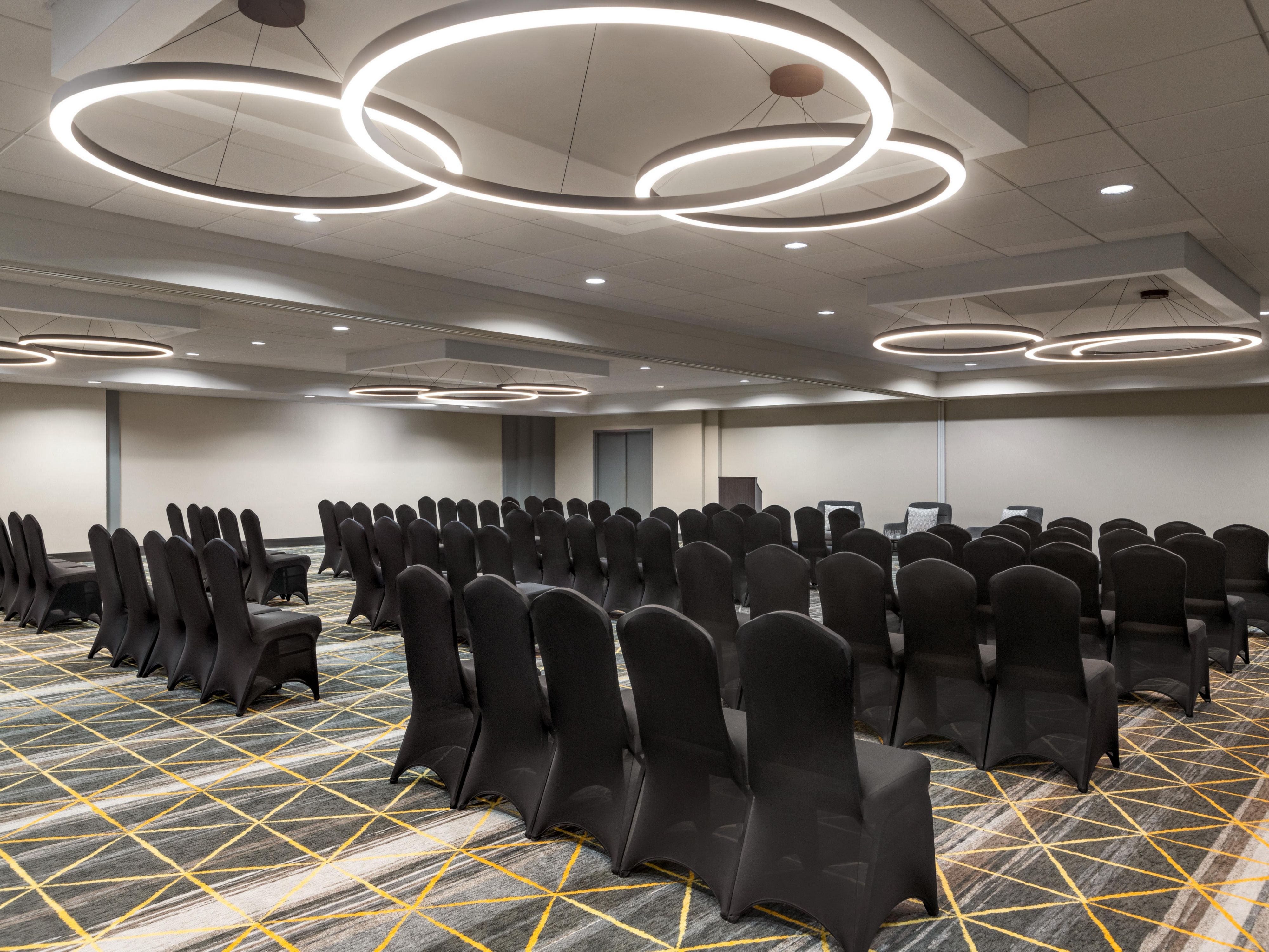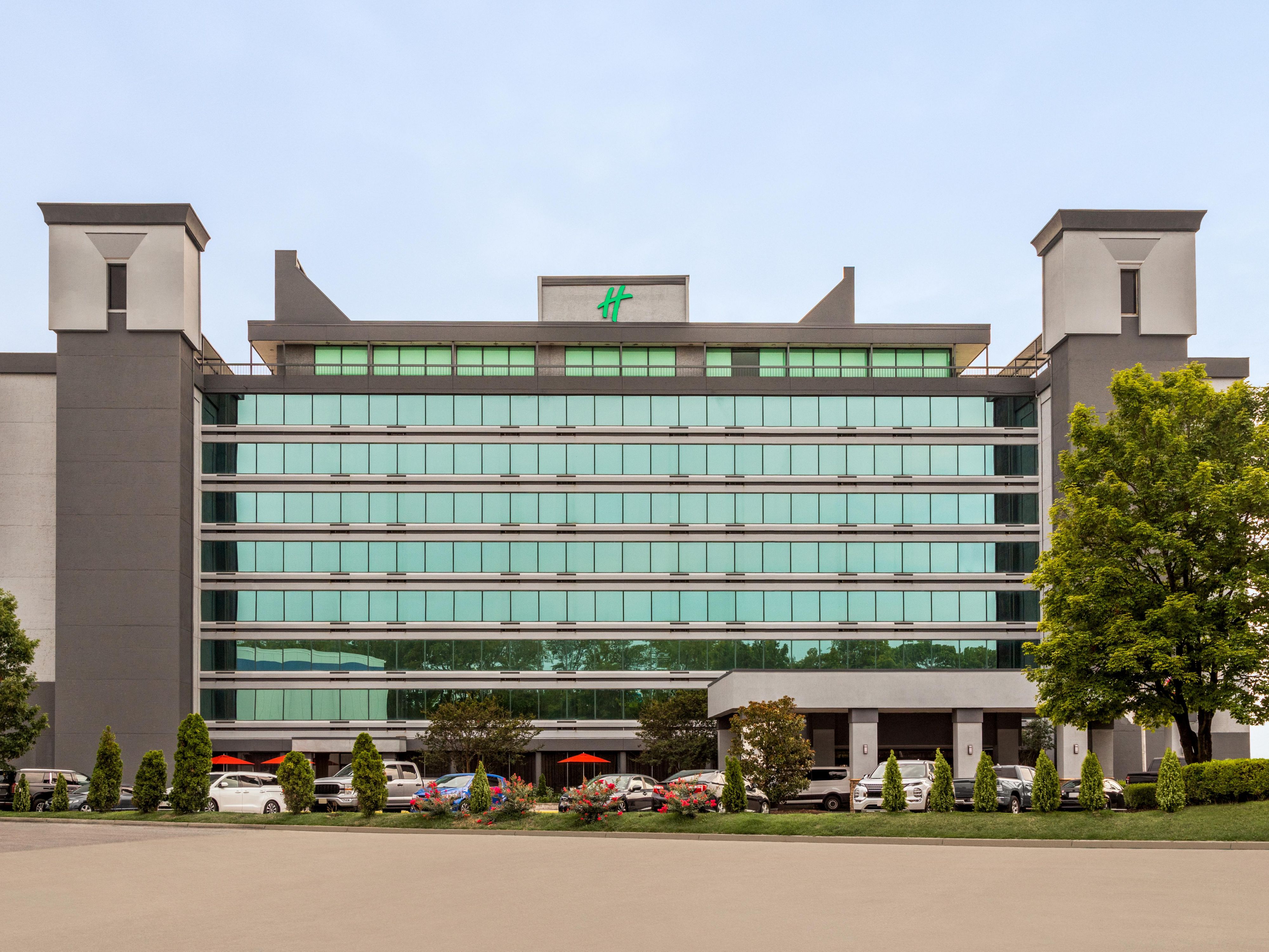Holiday Inn Nashville Downtown - Stadium Meetings & Events
Host business meetings and social gatherings in our 8,500 sq. ft. of versatile event space. From our sophisticated boardroom for 10 guests to our elegant Sky View Room for 200 guests, we turn ordinary meetings into extraordinary events.
The highlights
- Meetings & Events
- Stay Wherever You Play – Youth Sports Welcome Here
- Wedding Rooms Blocks
Boardroom
Our naturally lit Boardroom can be sophistically set for a team of 10 to have an effective meeting or social gathering.
1st FLOOR
10 GUESTS
Cumberland Room
The Cumberland spans 4,000 square feet with a maximum occupancy of 200. The space can be evenly divided. Convention, U-Shape, Classroom, Theatre, Crescent Rounds, Reception & Banquet Rounds Set Ups available. Dedicated Meetings Support on-site.
1st FLOOR
200 GUESTS
Skyview Room
This space is the entire 9th floor and has a 360-degree view of the city. Space is perfect for corporate events, social & holiday parties.
Top floor FLOOR
200 GUESTS
WE'VE GOT YOU COVERED
-
Comprehensive multimedia + audio visual support
-
Shipping available
-
Meeting registration services
-
Printing services
-
Creative meeting and event concept consultation
-
Fax services
-
Copying services
-
Printer
-
Dry cleaning pickup or laundry valet
-
Same-day dry cleaning
-
Wi-Fi access throughout the hotel
-
Event planning available
-
Catering available





