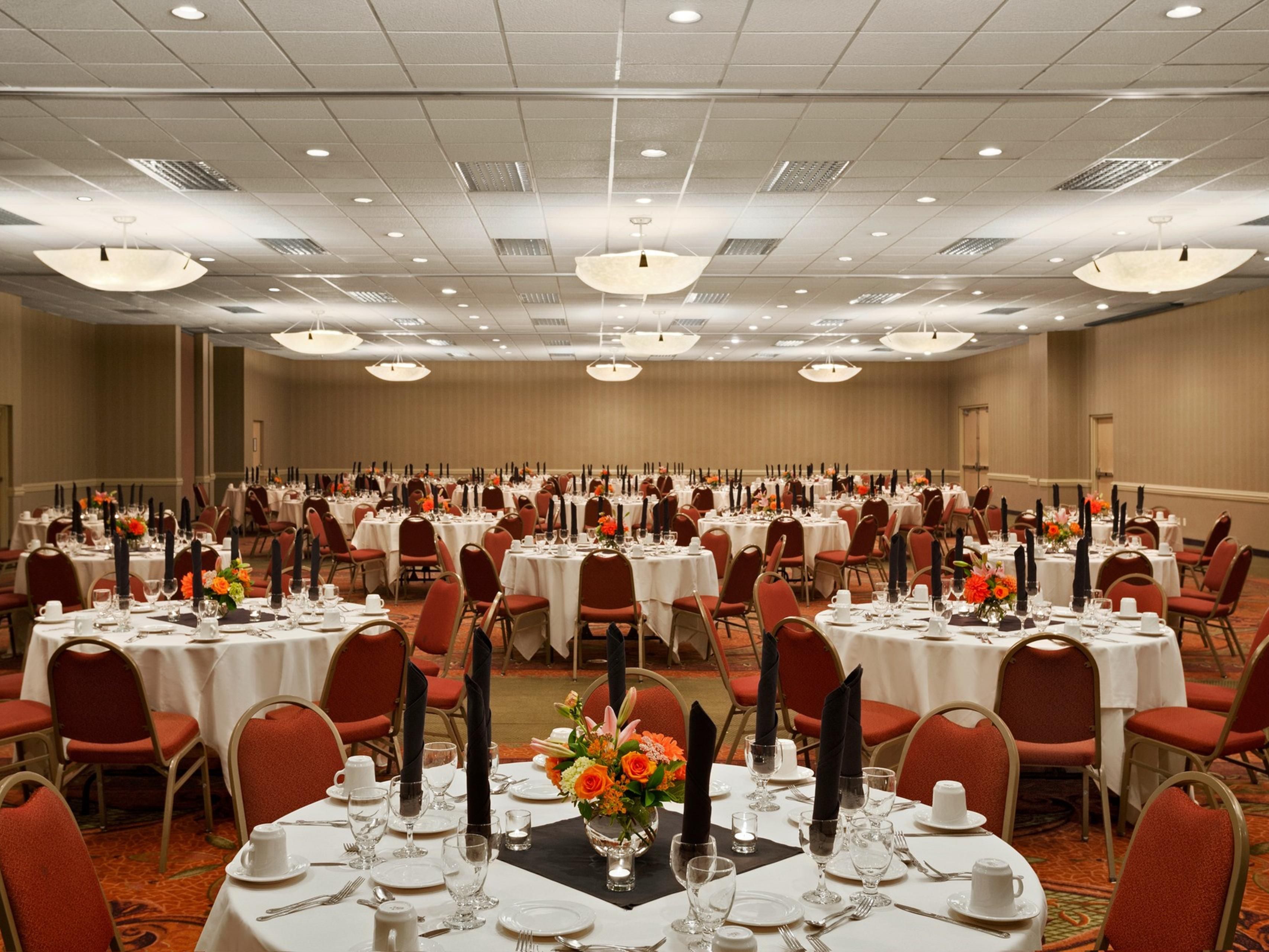Holiday Inn Portland-Airport (I-205) 會議與活動
Host corporate and social gatherings in our 11 venues totaling 13,300 sq ft for up to 450 guests. Our high-tech spaces, exquisite catering, and expert planning turn regular meetings into masterpieces and ordinary gatherings into extraordinary events.
亮點
- Exquisite Catering For Exceptional Events
Mt. Adams
Mt. Adams room is 800 sq feet. This meeting room is ideal for a hospitality room. It is located near the pool and fitness center on the Lower level.
Ground FLOOR
75 GUESTS
Mt. Bachelor
The Mt. Bachelor is 1,232 square feet and ideal for various room set up configurations and events. Natural lighting from window wall and easy access to north parking area make the Mt. Bachelor room most desirable.
Ground FLOOR
125 GUESTS
Mt. Hood
Mt. Hood is perfect for smaller group meetings or banquets
Ground FLOOR
40 GUESTS
Mt. St. Helens
Mt. St. Helens room is perfect for smaller group meetings, breakout space and banquet events.
Ground FLOOR
45 GUESTS
The Falls Ballroom
The Ballroom is 6,272 sq. ft. and may be divided by airwalls into 4 seperate sections of 1568 sq. ft. each. The flexability of the Ballroom allows for various room sets and medium to large events.
Ground FLOOR
700 GUESTS
行政會議室
Executive Boardroom featuring built in table with upgraded work chairs. There is a built in white board as well.
1st FLOOR
10 GUESTS
WE'VE GOT YOU COVERED
-
Comprehensive multimedia + audio visual support
-
Shipping available
-
Meeting registration services
-
Printing services
-
Creative meeting and event concept consultation
-
Fax services
-
影印服務
-
印表機
-
Wi-Fi access throughout the hotel
-
活動規劃服務
-
Catering available


