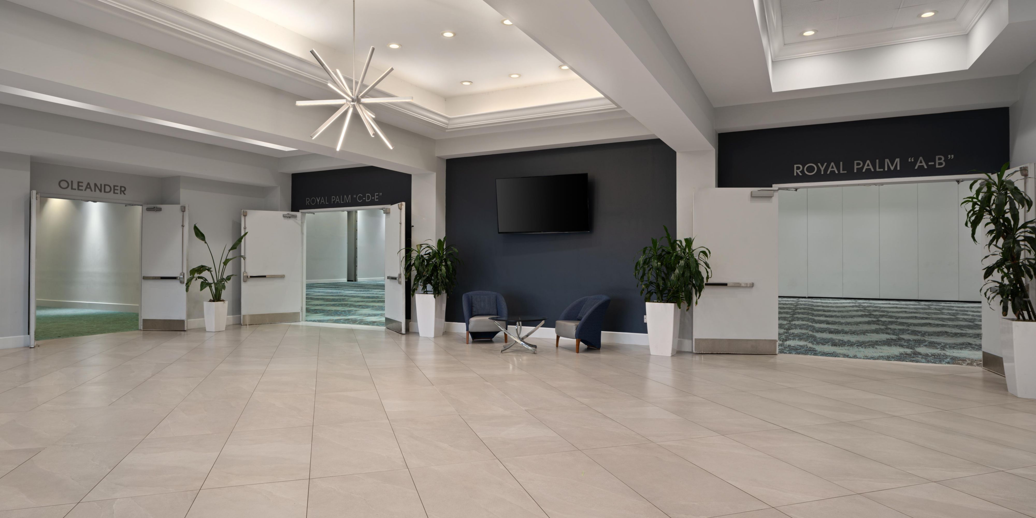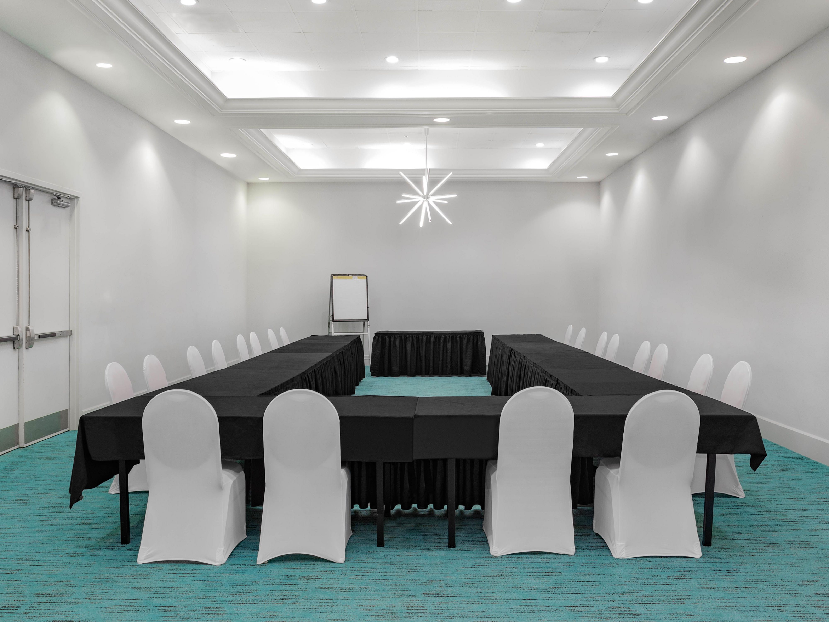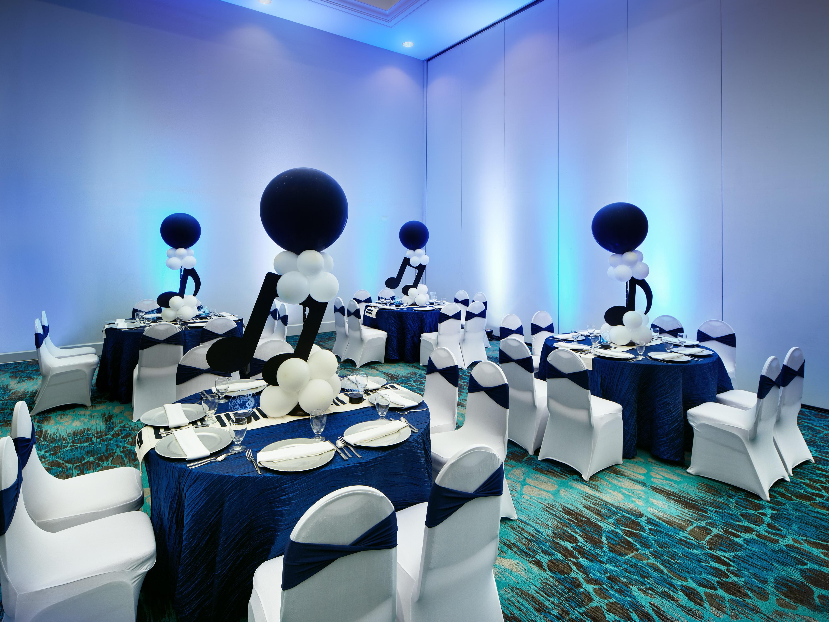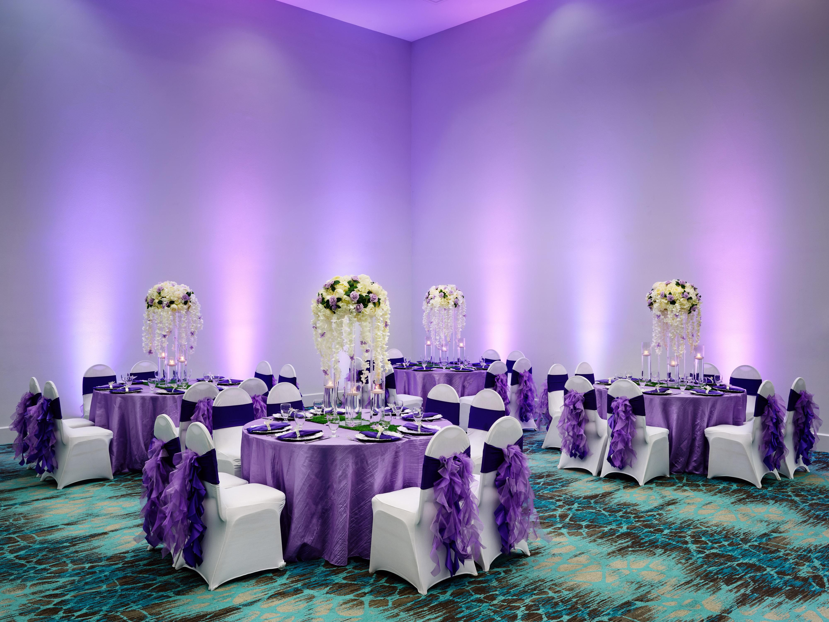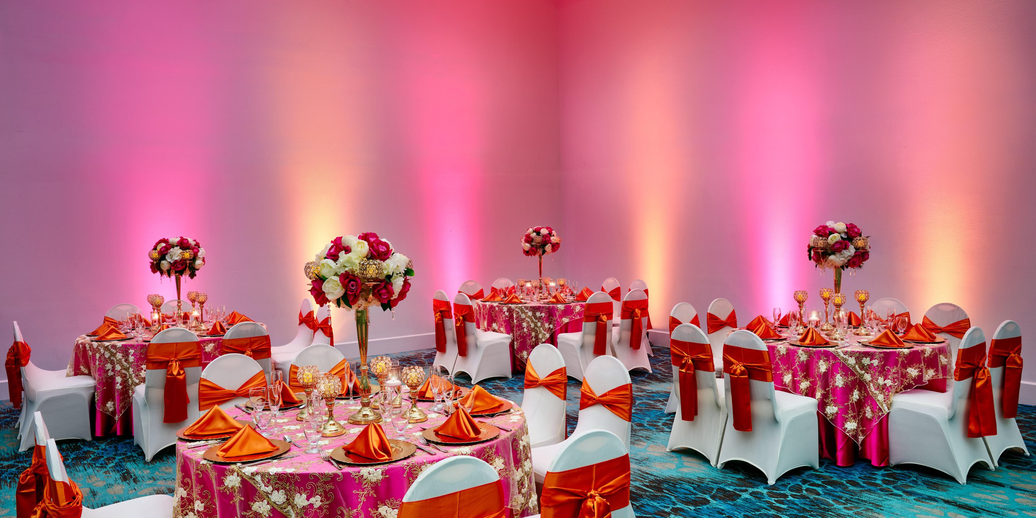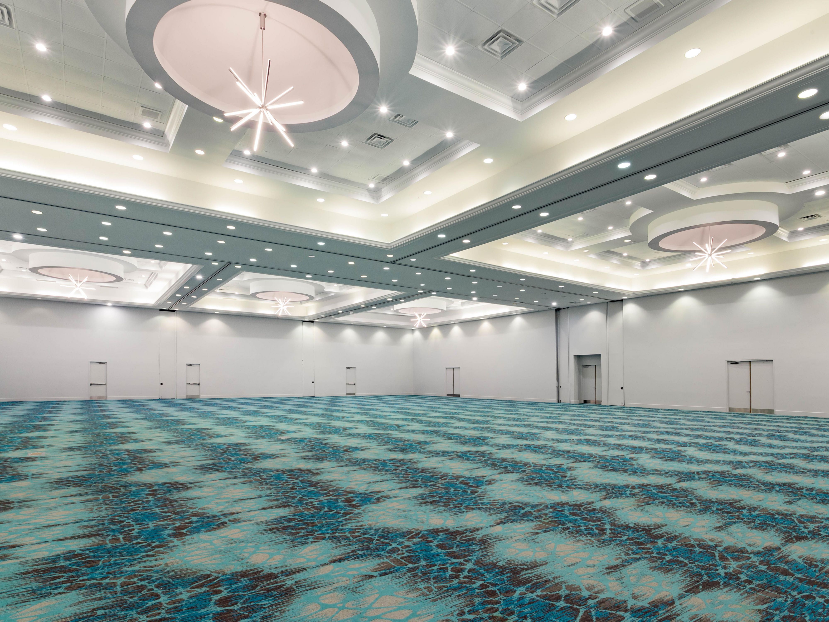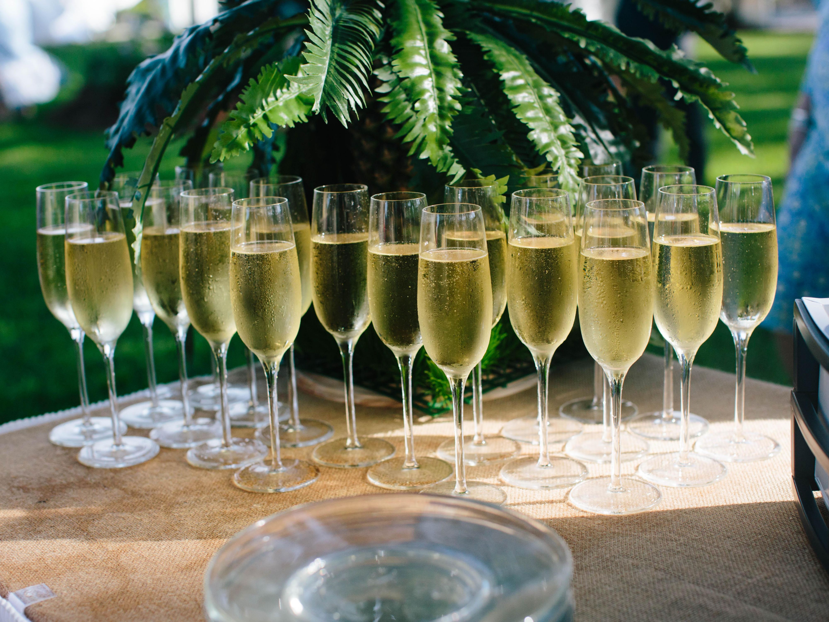Holiday Inn Resort Kissimmee by the Parks Деловые встречи и мероприятия
Bring your event to life in 30,000 square feet of flexible space made for moments big and small. From business conferences and weddings to team huddles and family reunions, we’ve got the room, tech, and team to make it smooth, stylish, and stress-free.
Краткий обзор
- Big Spaces for Big Celebrations
Ready to start planning your next event at Holiday Inn Resort Kissimmee by the Parks?
Royal Ballroom
Host your biggest moments in our stunning 12,000 sq. ft. Royal Ballroom. With flexible layouts, stylish design, and space for up to 1,355 guests, it’s the perfect venue for weddings, galas, conferences, and crowd-pleasing celebrations.
1-й ЭТАЖ
1355Гости
Royal Ballroom - Salon A
Salon A boasts 2,750 square feet of elegant meeting space, perfect for mid-sized gatherings. Its flexible layout allows for up to 340 reception guests, making it ideal for networking events, breakouts, and intimate corporate meetings.
Первый этаж
270Гости
Royal Ballroom - Salon B
Salon B, offering 2,750 square feet, provides a chic and adaptable setting for events. With a spacious layout, it accommodates up to 340 guests, perfect for parties or corporate events.
Первый этаж
340Гости
Royal Ballroom - Salon A & B
Combining Salons A and B provides 5,500 square feet of event space, perfect for large meetings, banquets, or social gatherings. With a capacity of up to 680 reception guests, it's an ideal location for high-energy networking events.
Первый этаж
680Гости
Royal Ballroom - Salon C
Salon C spans 1,782 square feet and offers an ideal venue for medium-sized events. With a capacity of 215 guests for a reception, it's a perfect choice for receptions, conferences, or wedding ceremonies.
Первый этаж
215Гости
Royal Ballroom - Salon D
Salon D, with 1,782 square feet of space, provides an intimate setting for various events. Its flexible layout makes it ideal for receptions, meetings, and breakout sessions with a capacity of 190 reception-style guests.
Первый этаж
190Гости
Royal Ballroom - Salon E
Salon E offers 1,782 square feet of customizable event space. Perfect for meetings, private receptions, or workshops, it can accommodate up to 190 guests in reception style, making it an excellent choice for small to medium-sized gatherings.
Первый этаж
190Гости
Royal Ballroom - Salon C & D
Combining Salon C and D creates a spacious 3,564 square feet of event space, ideal for larger functions. It accommodates up to 375 reception guests, perfect for medium to large weddings, corporate events, or smaller-scale conventions.
Первый этаж
375Гости
Royal Ballroom - Salon C, D & E
Salon C, D & E create an expansive 5,346 square feet of space, accommodating up to 660 reception guests. Perfect for large-scale conferences, gala dinners, and corporate events, this venue offers the flexibility to suit any event type.
Первый этаж
660Гости
Oleander Meeting Room
The Oleander Room features 1,296 square feet of flexible space and hosts up to 160 guests. Great for smaller conferences, workshops, and social events, it brings a cozy, polished vibe to every gathering.
Первый этаж
160Гости
Конференц-зал Sawgrass
At 1,900 square feet, the Sawgrass Room is made for standout events with space for up to 240 guests. Think seminars, team summits, and sleek social mixers, all set in a bright, modern space that adapts to your agenda with ease and a little flair.
Первый этаж
240Гости
Зал для совещаний
Perfect for up to 50 guests, our 700-square-foot Executive Boardroom brings sharp style to serious business. With a quiet setting, ergonomic seating, and built-in presentation tech, it’s made for strategy sessions and executive gatherings that matter.
1-й ЭТАЖ
50Гости
Outdoor Pavilion
Say yes to fresh air and flexible vibes in our 5,000-square-foot Outdoor Pavilion. With room for up to 350 guests, it’s a scenic, open-air option perfect for weddings, receptions, and casual get-togethers under the Florida sky.
Первый этаж
350Гости
Салон 1
Salon 1 offers 476 square feet of space, making it ideal for small events, seminars, and workshops. With a capacity of 60 reception guests, it provides a cozy yet functional space for intimate gatherings and collaborative meetings.
Первый этаж
60Гости
Салон 2
Salon 2 offers 952 square feet of event space, perfect for medium-sized functions. With a capacity of 120 for receptions, it’s ideal for breakouts, seminars, and small conferences, offering both flexibility and comfort for diverse events.
Первый этаж
120Гости
Салон 3
Salon 3 offers 476 square feet of space, making it ideal for small events, seminars, and workshops. With a capacity of 60 reception guests, it provides a cozy yet functional space for intimate gatherings and collaborative meetings.
Первый этаж
60Гости
Танцевальный зал Magnolia
The Magnolia Ballroom shines with 1,904 square feet of elegant space for receptions and events up to 240 guests. With its graceful ambiance and functional layout, it's made for everything from corporate mixers to milestone celebrations.
Первый этаж
240Гости
Мы обо всем позаботились
-
Возможна доставка
-
Услуги по регистрации участников мероприятия
-
Услуги печати
-
Консультирование по разработке оригинальной концепции праздничного мероприятия
-
Услуги факса
-
Химчистка-прачечная
-
Химчистка с возвратом в тот же день
-
Беспроводной доступ в Интернет на всей территории отеля
-
Возможность планирования мероприятий
-
Возможен кейтеринг









