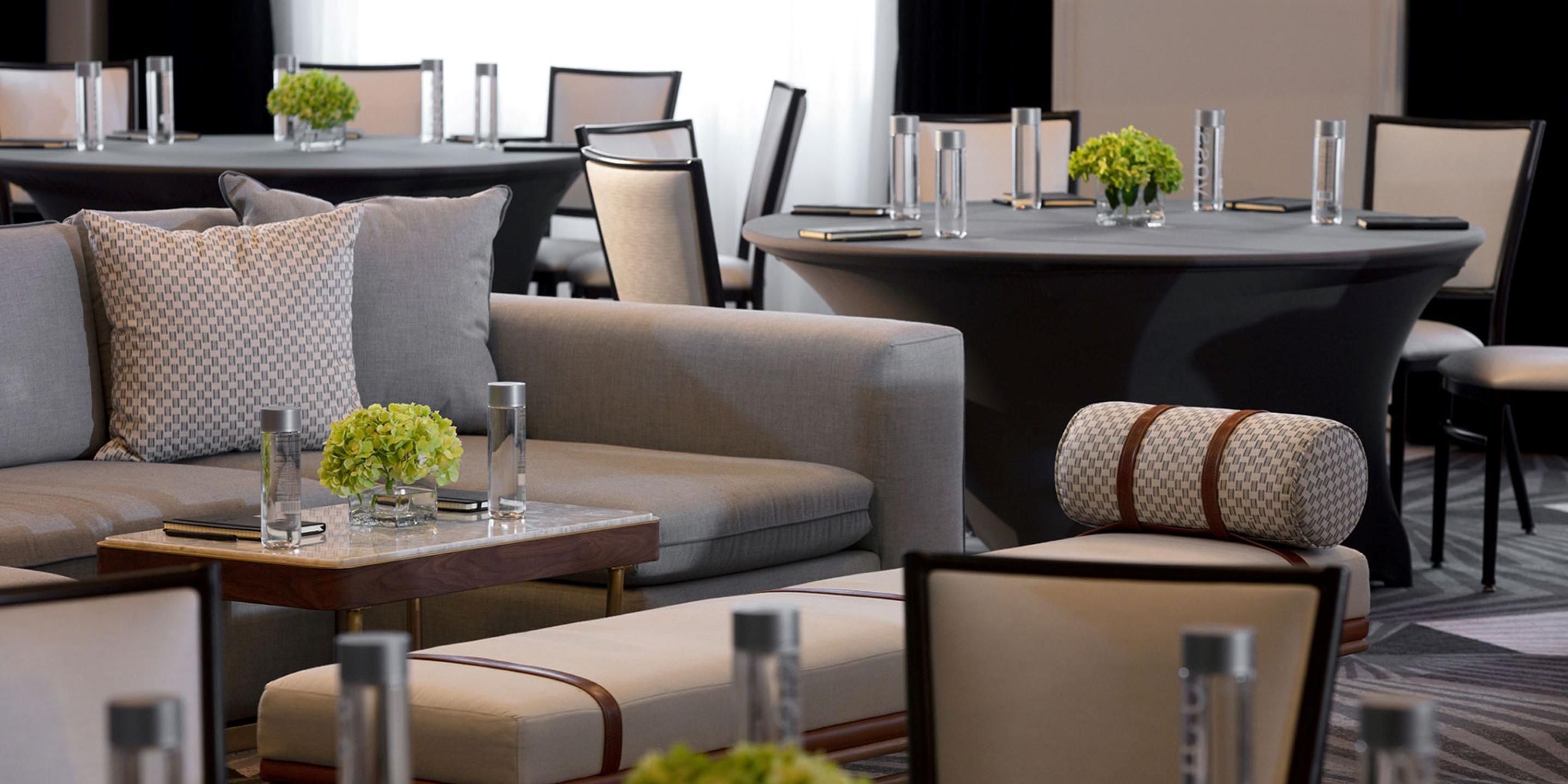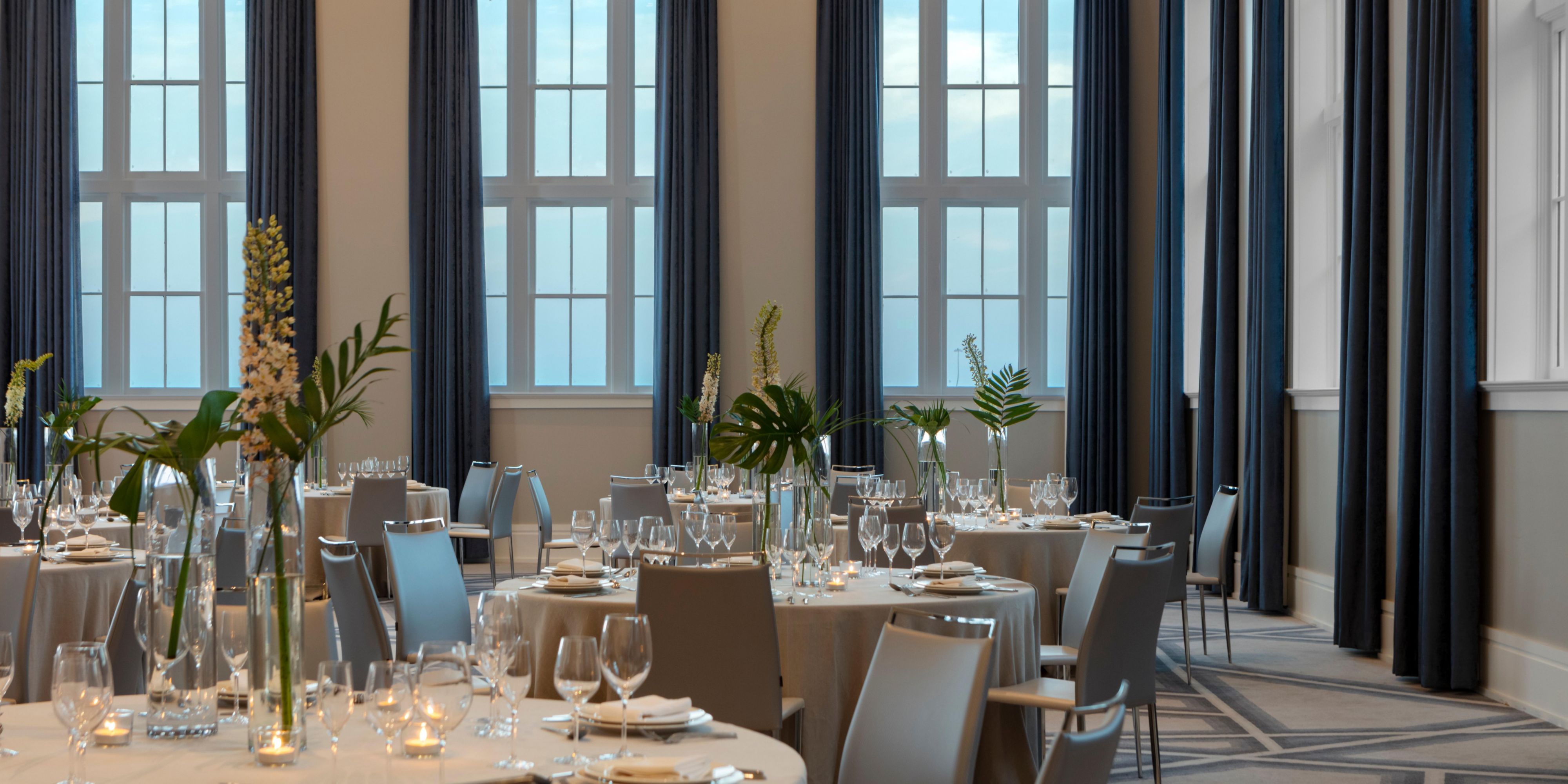Kimpton Pittman Hotel Meetings + Events
Flexible places and spaces. When it comes time to plan your event, let us accommodate you. Whether you’re looking to host receptions, conferences, banquet seating or custom configurations, we have over 5,000-square-feet event venues.
The highlights
- Hybrid Meetings
- Wedding Weekend
Grand Ballroom
The Grand Ballroom on our fourth floor is over 4,200 square feet that can be divided into 2 Jr. Ballroom sizes and accommodates up to 520 guests.
4th Floor
400 Guests
Think Tank Boardroom
The light-filled Think Tank Boardroom located off the lobby is over 460 square feet and accommodates up to 50 guests.
Ground Floor
50 Guests
Elm + Good Private Dining North
The Elm & Good Private Dining Room North is over 380 square feet and accommodates up to 47 guests.
Ground Floor
47 Guests
Elm + Good Private Dining West
The Elm & Good Private Dining Room West is over 570 square feet and accommodates up to 70 guests.
Ground Floor
70 Guests
We've got you covered
-
Shipping available
-
Meeting registration services
-
Printing services
-
Dry cleaning pickup or laundry valet
-
Same-day dry cleaning
-
Wi-Fi access throughout the hotel
-
Catering available












