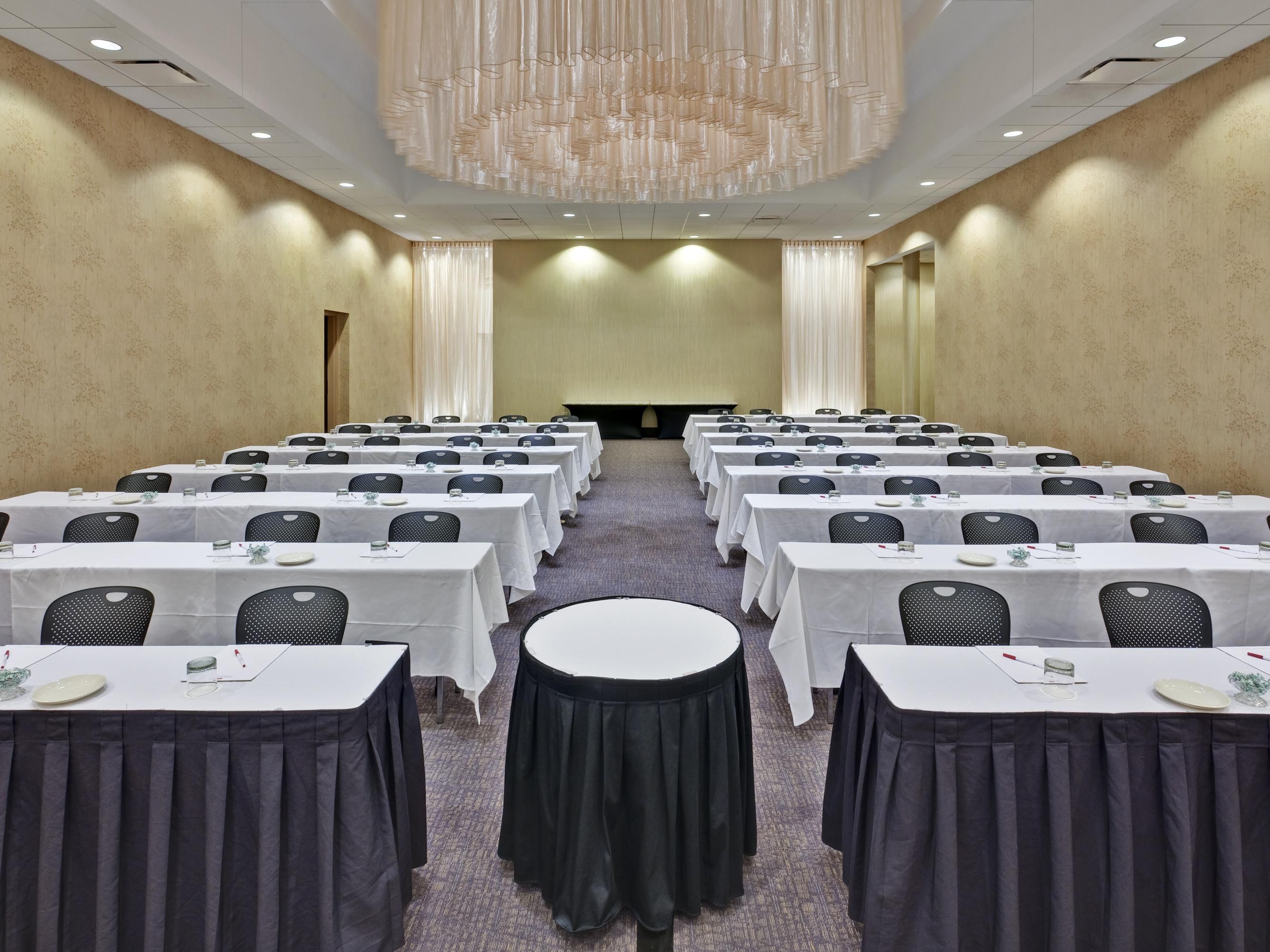Crowne Plaza Chicago Ohare Hotel & Conf Ctr Meetings & Events
Bring your vision to life in 55,000 sq. ft. of versatile event space in Rosemont, IL. From intimate boardrooms to a grand ballroom, our expert Crowne Plaza Meeting Directors and seamless service make every gathering productive and memorable.
- Connect, Collaborate, & Celebrate
Heathrow Int'l
Heathrow is located on the lower level and is 360 sq. ft.
Ground floor
40 Guests
Orly
Orly is located on the lower level and is 280 sq. ft.
Ground floor
20 Guests
Gatwick
Gatwick is located on the lower level and is 360 sq. ft.
Ground floor
40 Guests
Dulles
Dulles is located on the lower level and is 560 sq. ft.
Ground floor
50 Guests
La Guardia
LaGuardia is located on the lower level and is 560 sq. ft.
Ground floor
50 Guests
Sydney
Sydney is located on the lower level and is 360 sq. ft.
Ground floor
40 Guests
Logan
Logan is located on the lower level and is 280 sq. ft.
Ground floor
20 Guests
Da Vinci
Da Vinci is located on the lower level and is 360 sq. ft.
Ground floor
40 Guests
Kitty Hawk
Kitty Hawk is located on lower level and is 2,322 sq. ft.
Ground floor
230 Guests
Midway Auditorium
The Midway Auditorium is located on the lower level, Midway is a Classroom set for 99 people and is 2,128 sq. ft.
Ground floor
99 Guests
O'Hare International Ballroom
O'Hare International Ballroom can be divided into any combination of the 5 individual spaces using air walls for separation. The capacity for each room varies from 100-3000 people, the largest individual section is 8,064 sqft & the full space is 23000sqft
Ground floor
3000 Guests
Balmoral Ballroom
The Balmoral Ballroom features 2,065 sq ft of space and can fit up to 290 guests in a theater-style layout, offering high-speed Wi-Fi, high ceilings, tasteful decor, natural lighting, and a projector screen.
1st Floor
290 Guests
Kennedy International
The Kennedy International is a versatile meeting breakout room with 1,344 sq ft of space that can be configured in various layouts, fitting up to 130 guests and featuring high-speed Wi-Fi and teleconferencing and video conferencing equipment.
2nd Floor
130 Guests
Haneda International
The Haneda International is a flexible space with 680 sq ft of room and the ability to be split into Haneda A and B. Accommodating up to 60 guests, this room features high-speed Wi-Fi and is perfect for workshops and brainstorming sessions.
2nd Floor
60 Guests
Concourse A Prefunction Space
The Concourse A Prefunction Space offers 1,638 sq ft of space and accommodates up to 200 guests, serving as a welcoming hub for your events with an open layout that promotes flow and connection.
1st Floor
200 Guests
Concourse B Prefunction Space
The Concourse B Prefunction Space offers a generous 1,638 sq ft of space and is designed to complement your event with an open and inviting layout. Fitting up to 200 guests, this space is perfect for networking and conversation.
1st Floor
200 Guests
Boardroom East
Our Boardroom East meeting room accommodates up to 16 guests and is perfect for brainstorming sessions and intimate meetings with high-speed Wi-Fi, teleconferencing and video conferencing capabilities, and independent temperature control.
2nd Floor
16 Guests
Boardroom West
Accommodating up to 16 guests, the Boardroom West meeting room offers high-speed Wi-Fi, teleconferencing and video conferencing capabilities, and independent temperature control, perfect for smaller meetings and breakouts.
2nd Floor
16 Guests
Flight Deck
The Flight Deck meeting space accommodates up to 300 guests in 3,292 sq ft of space, or can be broken into two rooms with 1,548 and 1,744 sq ft of space, perfect for meetings and meals, and offering high-speed Wi-Fi.
1st Floor
300 Guests
Love Field
The Love Field meeting spaces, A and B, are each 1,200 sq ft in space and can be combined into one space for larger events. Each space accommodates up to 150 guests, with space for 300 guests combined.
2nd Floor
300 Guests
Garden Patio
For outdoor events, the Garden Patio offers 6,150 sq ft of space and accommodates up to 500 guests, perfect for large social or professional gatherings.
1st Floor
500 Guests
12th Floor Club Conference Room
The 12th Floor Club Conference Room is perfect for smaller meetings and intimate gatherings, with 800 sq ft of space for up to 20 guests seated conference style, high-speed Wi-Fi, and teleconferencing and video conferencing equipment upon request.
10th and above Floor
20 Guests
We've Got You Covered
-
Comprehensive multimedia + audio visual support
-
Shipping available
-
Meeting registration services
-
Printing services
-
Creative meeting and event concept consultation
-
Fax services
-
Copying services
-
Printer
-
Dry cleaning pickup or laundry valet
-
Same-day dry cleaning
-
Wi-Fi access throughout the hotel
-
Event planning available
-
Catering available





