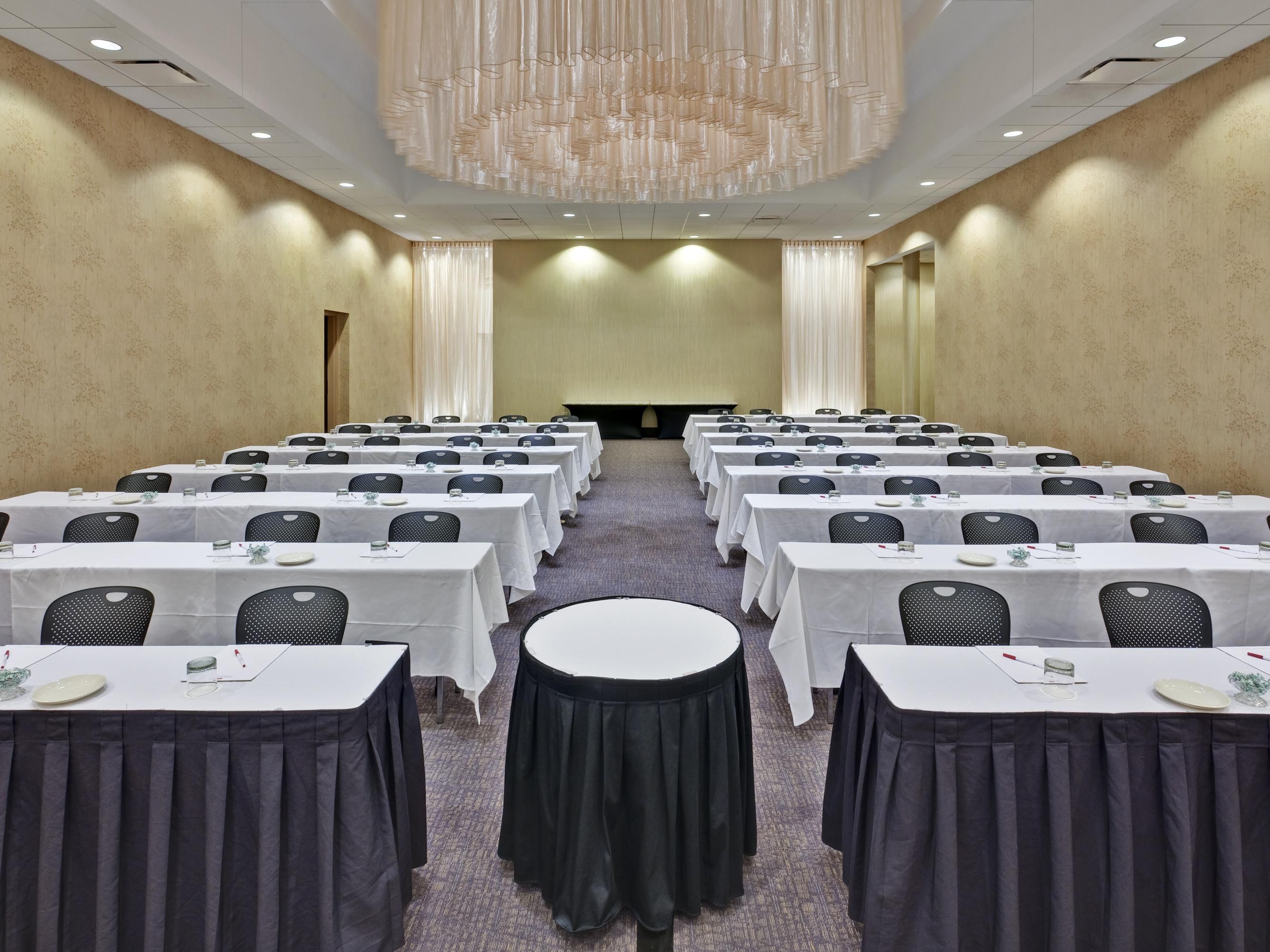Crowne Plaza Chicago Ohare Hotel & Conf Ctr Pertemuan & acara
Bring your vision to life in 55,000 sq. ft. of versatile event space in Rosemont, IL. From intimate boardrooms to a grand ballroom, our expert Crowne Plaza Meeting Directors and seamless service make every gathering productive and memorable.
- Terhubung, Berkolaborasi, & Rayakan
Heathrow Int'l
Heathrow terletak di tingkat yang lebih rendah dan berukuran 360 sq. ft.
Lantai dasar
40 tamu
Orly
Orly terletak di tingkat yang lebih rendah dan 280 sq. ft.
Lantai dasar
20 tamu
Gatwick
Gatwick terletak di tingkat yang lebih rendah dan 360 sq. ft.
Lantai dasar
40 tamu
Dulles
Dulles terletak di lantai bawah dan berukuran 560 sq. ft.
Lantai dasar
50 tamu
La Guardia
LaGuardia terletak di lantai bawah dan berukuran 560 sq. ft.
Lantai dasar
50 tamu
Sydney
Sydney terletak di tingkat yang lebih rendah dan 360 sq. ft.
Lantai dasar
40 tamu
Logan
Logan terletak di lantai bawah dan berukuran 280 sq. ft.
Lantai dasar
20 tamu
Da Vinci
Da Vinci terletak di lantai bawah dan berukuran 360 sq. ft.
Lantai dasar
40 tamu
Kitty Hawk
Kitty Hawk terletak di lantai bawah dan berukuran 2,322 sq. ft.
Lantai dasar
230 tamu
Auditorium Midway
Auditorium Midway terletak di tingkat yang lebih rendah, Midway adalah Kelas yang ditetapkan untuk 99 orang dan 2,128 sq. ft.
Lantai dasar
99 tamu
Ballroom Internasional O'Hare
O'Hare International Ballroom dapat dibagi menjadi kombinasi apa pun dari 5 ruang individu yang menggunakan dinding udara untuk pemisahan. Kapasitas untuk setiap kamar bervariasi dari 100-3000 orang, bagian individu terbesar adalah 8,064 kaki persegi & ruang penuh adalah 23000kaki persegi
Lantai dasar
3000 tamu
Balmoral Ballroom
The Balmoral Ballroom features 2,065 sq ft of space and can fit up to 290 guests in a theater-style layout, offering high-speed Wi-Fi, high ceilings, tasteful decor, natural lighting, and a projector screen.
1Lantai st
290 tamu
Kennedy International
The Kennedy International is a versatile meeting breakout room with 1,344 sq ft of space that can be configured in various layouts, fitting up to 130 guests and featuring high-speed Wi-Fi and teleconferencing and video conferencing equipment.
Lantai 2nd
130 tamu
Haneda International
The Haneda International is a flexible space with 680 sq ft of room and the ability to be split into Haneda A and B. Accommodating up to 60 guests, this room features high-speed Wi-Fi and is perfect for workshops and brainstorming sessions.
Lantai 2nd
60 tamu
Concourse A Prefunction Space
The Concourse A Prefunction Space offers 1,638 sq ft of space and accommodates up to 200 guests, serving as a welcoming hub for your events with an open layout that promotes flow and connection.
1Lantai st
200 tamu
Concourse B Prefunction Space
The Concourse B Prefunction Space offers a generous 1,638 sq ft of space and is designed to complement your event with an open and inviting layout. Fitting up to 200 guests, this space is perfect for networking and conversation.
1Lantai st
200 tamu
Boardroom East
Our Boardroom East meeting room accommodates up to 16 guests and is perfect for brainstorming sessions and intimate meetings with high-speed Wi-Fi, teleconferencing and video conferencing capabilities, and independent temperature control.
Lantai 2nd
16 tamu
Boardroom West
Accommodating up to 16 guests, the Boardroom West meeting room offers high-speed Wi-Fi, teleconferencing and video conferencing capabilities, and independent temperature control, perfect for smaller meetings and breakouts.
Lantai 2nd
16 tamu
Flight Deck
The Flight Deck meeting space accommodates up to 300 guests in 3,292 sq ft of space, or can be broken into two rooms with 1,548 and 1,744 sq ft of space, perfect for meetings and meals, and offering high-speed Wi-Fi.
1Lantai st
300 tamu
Love Field
The Love Field meeting spaces, A and B, are each 1,200 sq ft in space and can be combined into one space for larger events. Each space accommodates up to 150 guests, with space for 300 guests combined.
Lantai 2nd
300 tamu
Teras Taman
For outdoor events, the Garden Patio offers 6,150 sq ft of space and accommodates up to 500 guests, perfect for large social or professional gatherings.
1Lantai st
500 tamu
12th Floor Club Conference Room
The 12th Floor Club Conference Room is perfect for smaller meetings and intimate gatherings, with 800 sq ft of space for up to 20 guests seated conference style, high-speed Wi-Fi, and teleconferencing and video conferencing equipment upon request.
Lantai 10ke atas
20 tamu
Semua yang Anda Perlukan Ada di Sini
-
Dukungan multimedia + audio visual komprehensif
-
Pengiriman Tersedia
-
Jasa pendaftaran pertemuan
-
Jasa pencetakan
-
Konsultasi konsep pertemuan dan acara kreatif
-
Layanan faks
-
Printer
-
Pengambilan cuci kering atau valet laundri
-
Dry Cleaning untuk Hari yang Sama
-
Akses Wi-Fi di seluruh hotel
-
Event planning available
-
Katering tersedia





