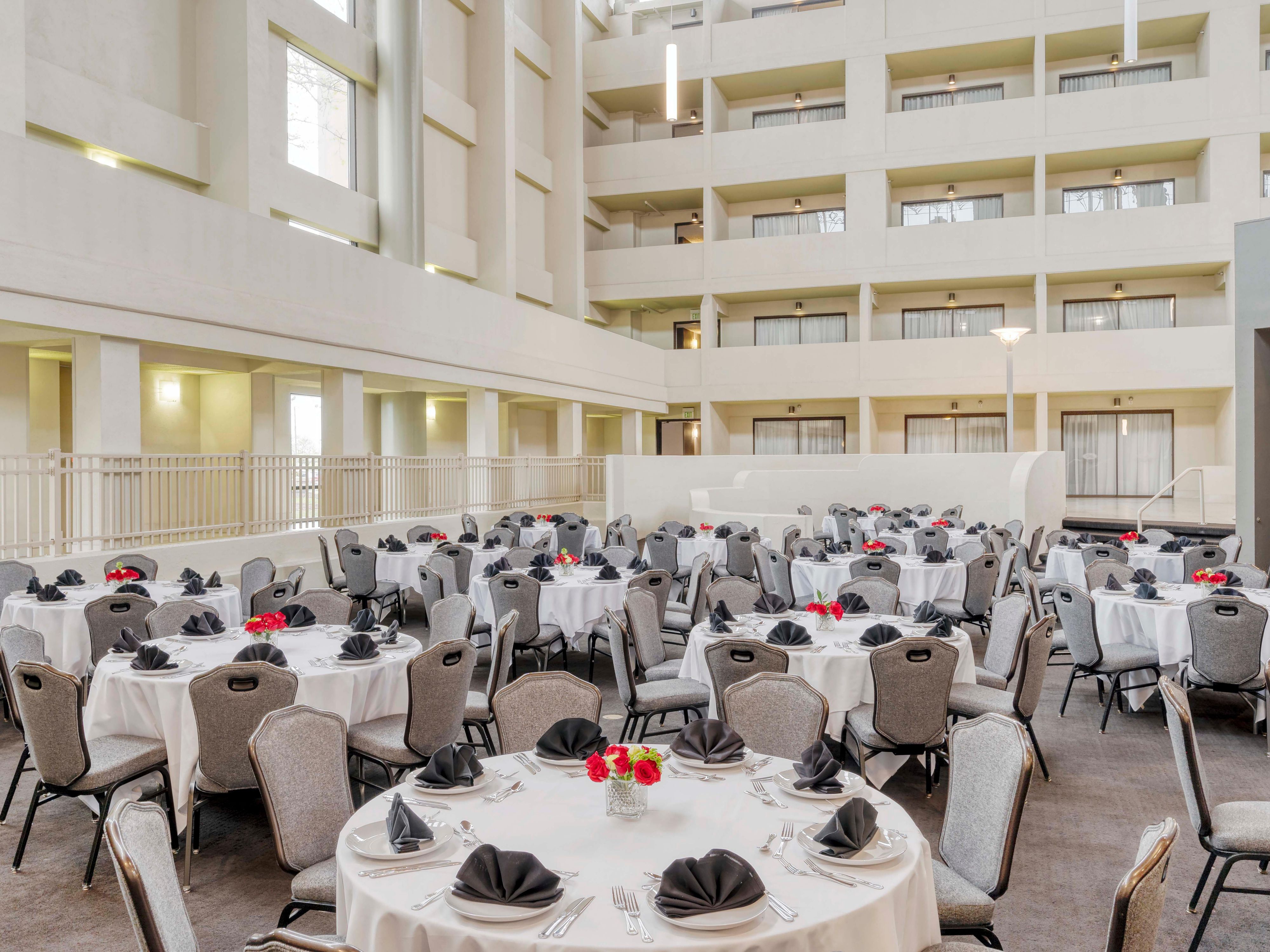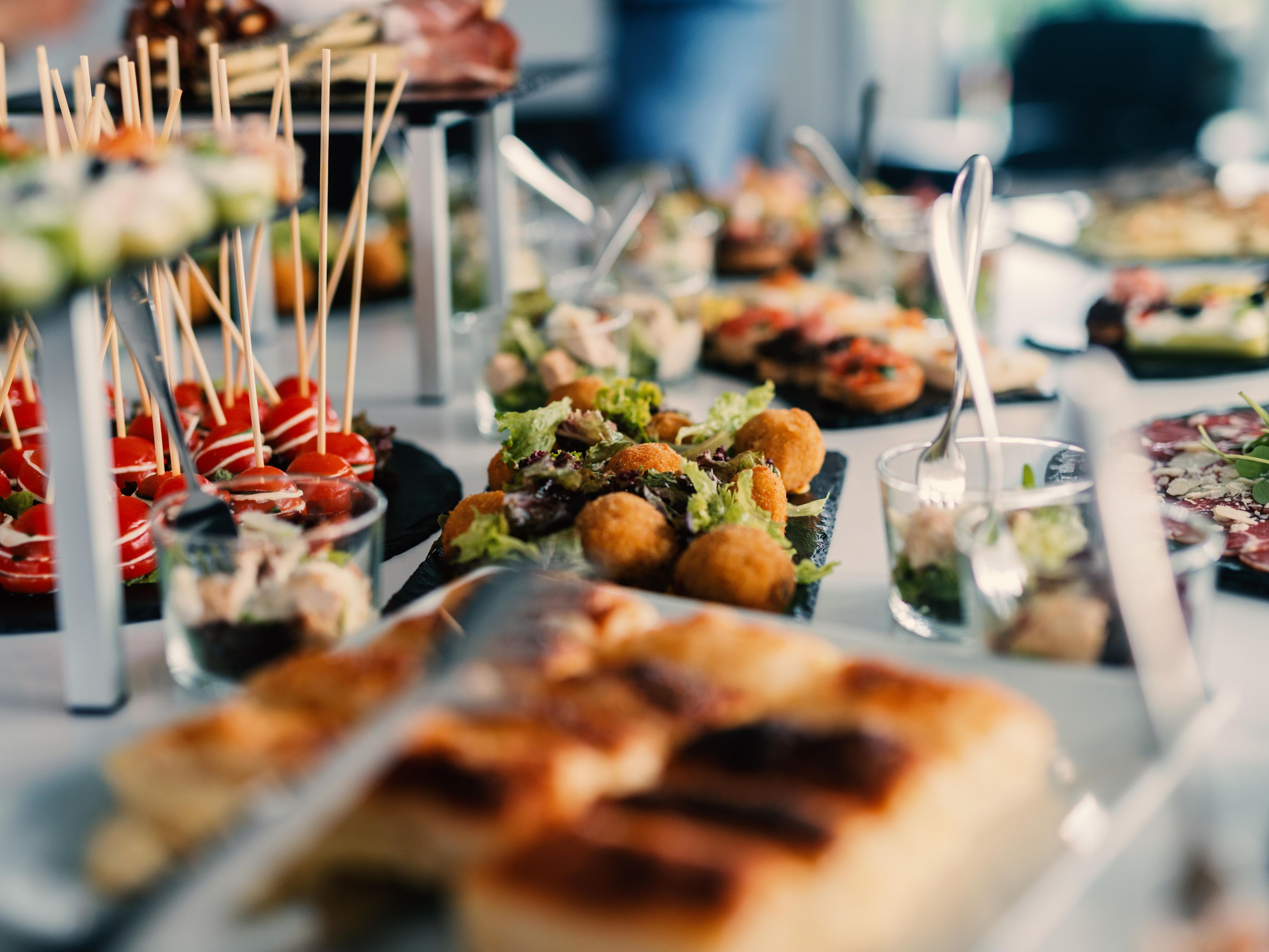Crowne Plaza Indianapolis-Airport 회의 및 이벤트
Host corporate and social gatherings for up to 300 guests in our 22,000 sq ft of conference facilities, including an amphitheater and elegant symposium. With catering and personalized service, including daily meeting debriefs, we ensure successful events.
- Exceptional Indianapolis Events
- Customized Catering for Extraordinary Events
회의실
The Boardroom offers a sophisticated setting for small meetings, brainstorming sessions, and important discussions. Designed for up to 12 guests, it provides an intimate and professional environment.
3층
수용인원 12
개트윅
Gatwick provides an intimate meeting space for up to 10 guests. It is ideal for board meetings, brainstorming, and strategic discussions in a comfortable setting.
2층
수용인원 10
하츠필드
Hartsfield offers 500 square feet of meeting space with a conference-style table, whiteboard wall, and television monitor, making it ideal for small groups and presentations.
2층
수용인원 10
히드로
Heathrow is a flexible meeting space accommodating up to 90 guests. It divides into two sections and is supported by a dedicated meetings director and on-site catering.
1층
수용인원 90
Laguardia
The LaGuardia room accommodates up to 90 guests and subdivides into two sections. Ideal for conferences, seminars, or special events with flexible layouts to suit any occasion.
1층
수용인원 90
Lambert
램버트 회의실 최대 90 명을 수용할 수 있으며 두 개의 섹션으로 나눌 수 있어 다양한 규모의 이벤트를 위한 다목적 공간입니다.
1층
수용인원 90
린드버그
The Lindbergh room, located on the lower level, is ideal for meetings, receptions, or hospitality events. It accommodates up to 90 guests and subdivides into two sections.
1층
수용인원 90
로건
로건 회의실 최대 90 명을 수용할 수 있는 유연한 공간을 제공합니다. 두 섹션으로 나눌 수 있으며, 현장 케이터링 지원과 전담 미팅 디렉터를 포함합니다.
1층
수용인원 90
맥캐런
McCarran features 500 square feet of meeting space, complete with a conference-style table, whiteboard wall, and television monitor, ideal for productive discussions and planning sessions.
2층
수용인원 10
O'Hare
O’Hare offers a flexible space for up to 90 guests, perfect for meetings or events. It subdivides into two sections and provides on-site catering and support from a dedicated meetings director.
1층
수용인원 90
스테이플턴
Stapleton provides a professional and intimate space for small meetings or discussions, accommodating up to 10 guests in a sophisticated setting.
2층
수용인원 10
Atrium
Atrium은 최대 400 명의 고객까지 수용할 수 있으며, 넓은 우아함과 집중적인 회의와 의미 있는 연결을 지원하는 분위기가 조화를 이루고 있습니다.
1층
수용인원 400
원형 극장
원형 극장(Amphitheatre)은 등급 좌석, 고급 AV, 프레젠테이션과 토론을 위한 안전하고 편안한 공간을 제공하여 이벤트를 매력적이고 연결되며 생산적으로 유지할 수 있도록 설계되었습니다.
3층
수용인원 100
연회장
기둥이 없는 볼룸은 우아하고 맞춤형 공간에서 최대 450 명의 고객까지 수용할 수 있습니다. 높은 천장과 고급 인테리어로 결혼식, 연회, 컨퍼런스 장소로 안성맞춤입니다.
1층
수용인원 450
갤러리
갤러리는 스타일리시하고 다용도 공간에서 최대 65 명의 고객까지 수용할 수 있습니다. 현대적인 디자인, AV 지원 및 고속 인터넷, 친밀한 리셉션, 기업 모임 및 비즈니스와 따뜻한 관계가 있는 칵테일 아워에 안성맞춤입니다.
2층
수용인원 65
Symposium
심포지엄 객실은 세미나와 네트워킹을 위한 현대적이고 전문적인 환경을 제공합니다. 유연한 좌석 배치, 고급 AV 및 고속 인터넷 갖추고 있어 원활한 연결성과 편안함을 통해 효과적인 기업 이벤트를 지원할 수 있습니다.
1층
수용인원 72
저희가 당신 곁에 있습니다
-
회의실용 사무용품 제공
-
배송 이용 가능
-
인쇄 서비스
-
창의적인 회의 및 이벤트 콘셉트 상담
-
스캐너
-
팩스 서비스
-
프린터
-
드라이 클리닝 수거 또는 세탁 대행
-
당일 드라이 클리닝
-
호텔 전역에서 Wi-Fi 이용 가능
-
행사 기획 가능
-
케이터링 이용 가능














