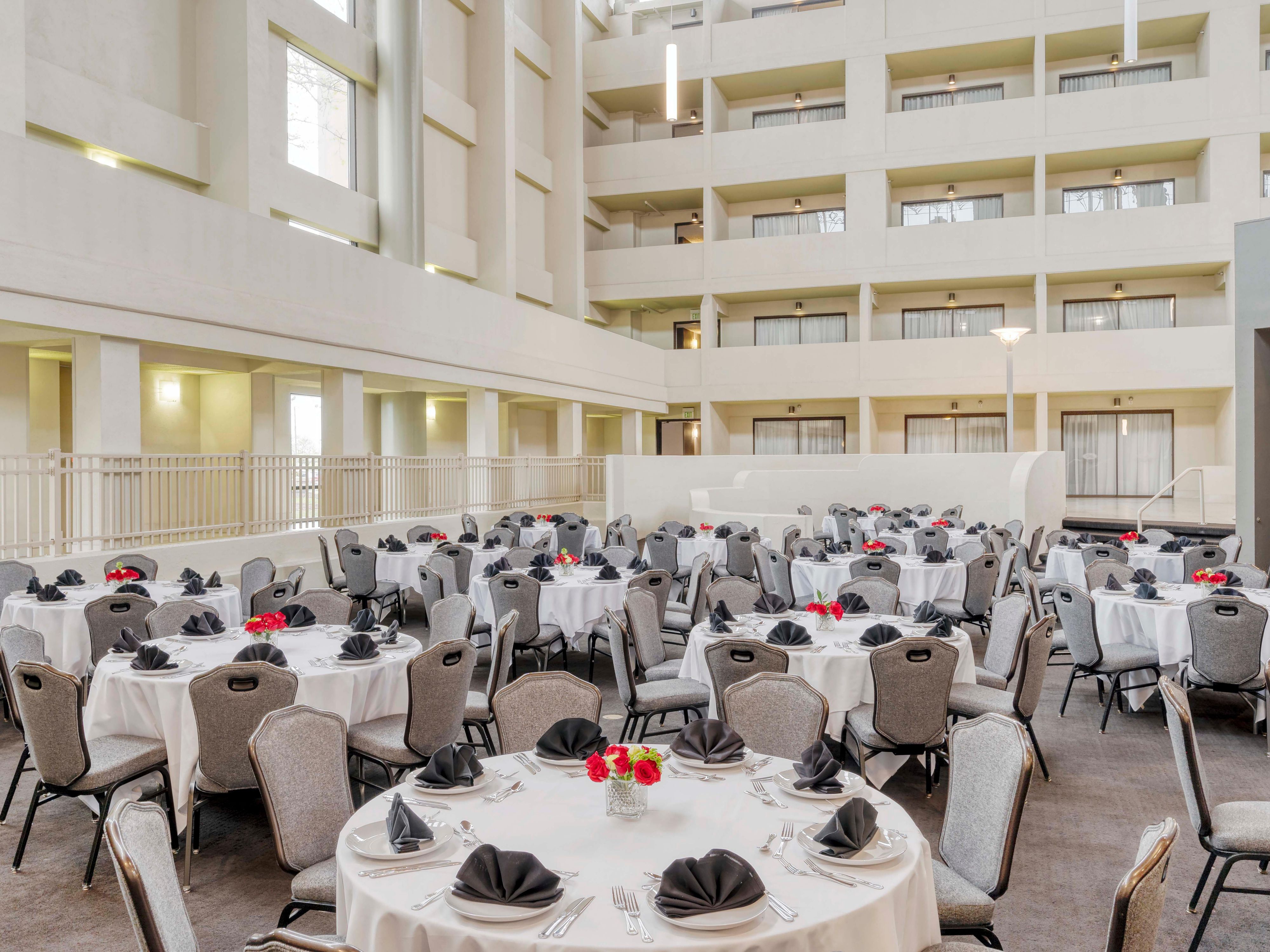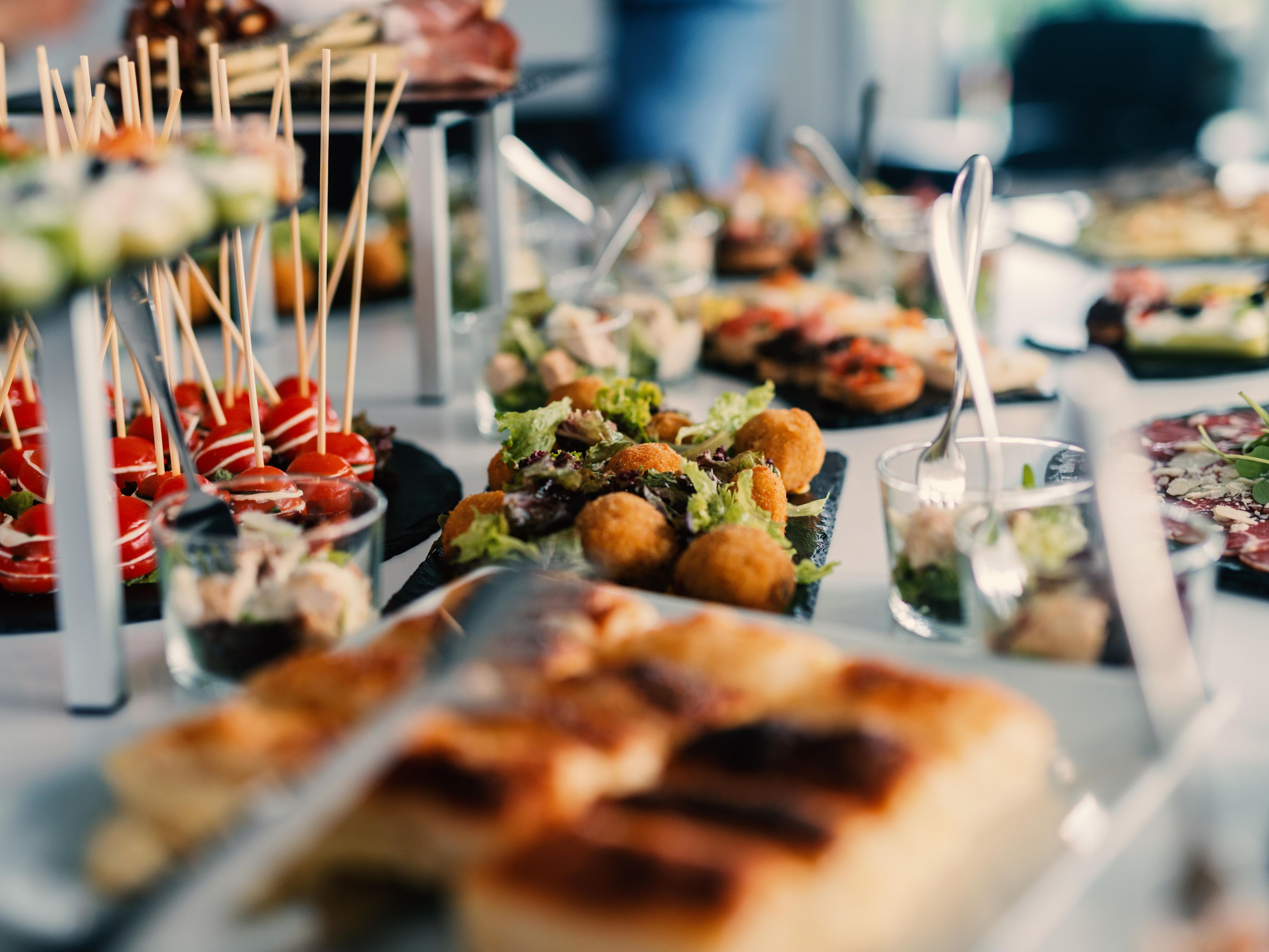Crowne Plaza Indianapolis-Airport Meetings & Events
Host corporate and social gatherings for up to 300 guests in our 22,000 sq ft of conference facilities, including an amphitheater and elegant symposium. With catering and personalized service, including daily meeting debriefs, we ensure successful events.
- Exceptional Indianapolis Events
- Customized Catering for Extraordinary Events
Boardroom
The Boardroom offers a sophisticated setting for small meetings, brainstorming sessions, and important discussions. Designed for up to 12 guests, it provides an intimate and professional environment.
3rd Floor
12 Guests
Gatwick
Gatwick provides an intimate meeting space for up to 10 guests. It is ideal for board meetings, brainstorming, and strategic discussions in a comfortable setting.
2nd Floor
10 Guests
Hartsfield
Hartsfield offers 500 square feet of meeting space with a conference-style table, whiteboard wall, and television monitor, making it ideal for small groups and presentations.
2nd Floor
10 Guests
Heathrow
Heathrow is a flexible meeting space accommodating up to 90 guests. It divides into two sections and is supported by a dedicated meetings director and on-site catering.
1st Floor
90 Guests
Laguardia
The LaGuardia room accommodates up to 90 guests and subdivides into two sections. Ideal for conferences, seminars, or special events with flexible layouts to suit any occasion.
Ground floor
90 Guests
Lambert
The Lambert meeting room offers space for up to 90 guests and can be subdivided into two sections, making it a versatile venue for events of various sizes.
Ground floor
90 Guests
Lindbergh
The Lindbergh room, located on the lower level, is ideal for meetings, receptions, or hospitality events. It accommodates up to 90 guests and subdivides into two sections.
Ground floor
90 Guests
Logan
The Logan meeting room offers flexible space for up to 90 guests. It can be subdivided into two sections and includes on-site catering support and a dedicated meetings director.
Ground floor
90 Guests
Mccarran
McCarran features 500 square feet of meeting space, complete with a conference-style table, whiteboard wall, and television monitor, ideal for productive discussions and planning sessions.
2nd Floor
10 Guests
O'Hare
O’Hare offers a flexible space for up to 90 guests, perfect for meetings or events. It subdivides into two sections and provides on-site catering and support from a dedicated meetings director.
1st Floor
90 Guests
Stapleton
Stapleton provides a professional and intimate space for small meetings or discussions, accommodating up to 10 guests in a sophisticated setting.
2nd Floor
10 Guests
Atrium
The Atrium welcomes up to 400 guests, blending spacious elegance with a vibe that supports both focused meetings and meaningful connections.
Ground floor
400 Guests
Amphitheater
The Amphitheater offers tiered seating, advanced AV, and a secure, comfortable space for presentations and discussions, designed to keep your event engaging, connected, and productive.
3rd Floor
100 Guests
Ballroom
The pillar-free Ballroom hosts up to 450 guests in an elegant, customizable space. With high ceilings and premium décor, it’s perfect for weddings, banquets, and conferences—where sophistication meets seamless, memorable experiences.
1st Floor
450 Guests
Gallery
The Gallery welcomes up to 65 guests in a stylish, versatile space. With modern design, AV support, and high-speed internet, it’s perfect for intimate receptions, corporate gatherings, and cocktail hours—where business meets warm connections.
2nd Floor
65 Guests
Symposium
The Symposium Room provides a modern, professional setting for seminars and networking. With flexible seating, advanced AV, and high-speed internet, it’s designed to support impactful corporate events with seamless connectivity and comfort.
1st Floor
72 Guests
We've Got You Covered
-
Office supplies available for meeting rooms
-
Shipping available
-
Printing services
-
Creative meeting and event concept consultation
-
Scanner
-
Fax services
-
Printer
-
Dry cleaning pickup or laundry valet
-
Same-day dry cleaning
-
Wi-Fi access throughout the hotel
-
Event planning available
-
Catering available














