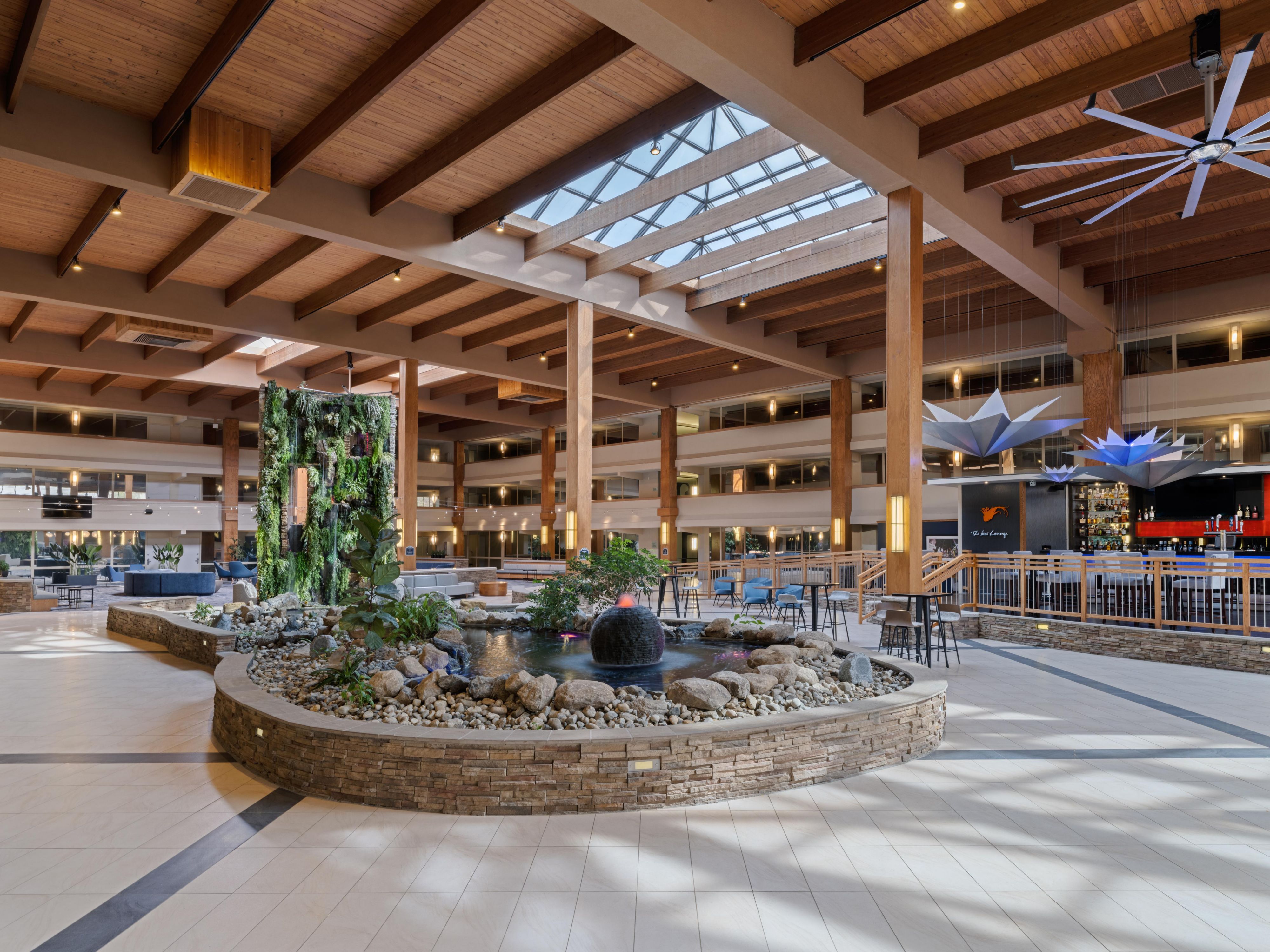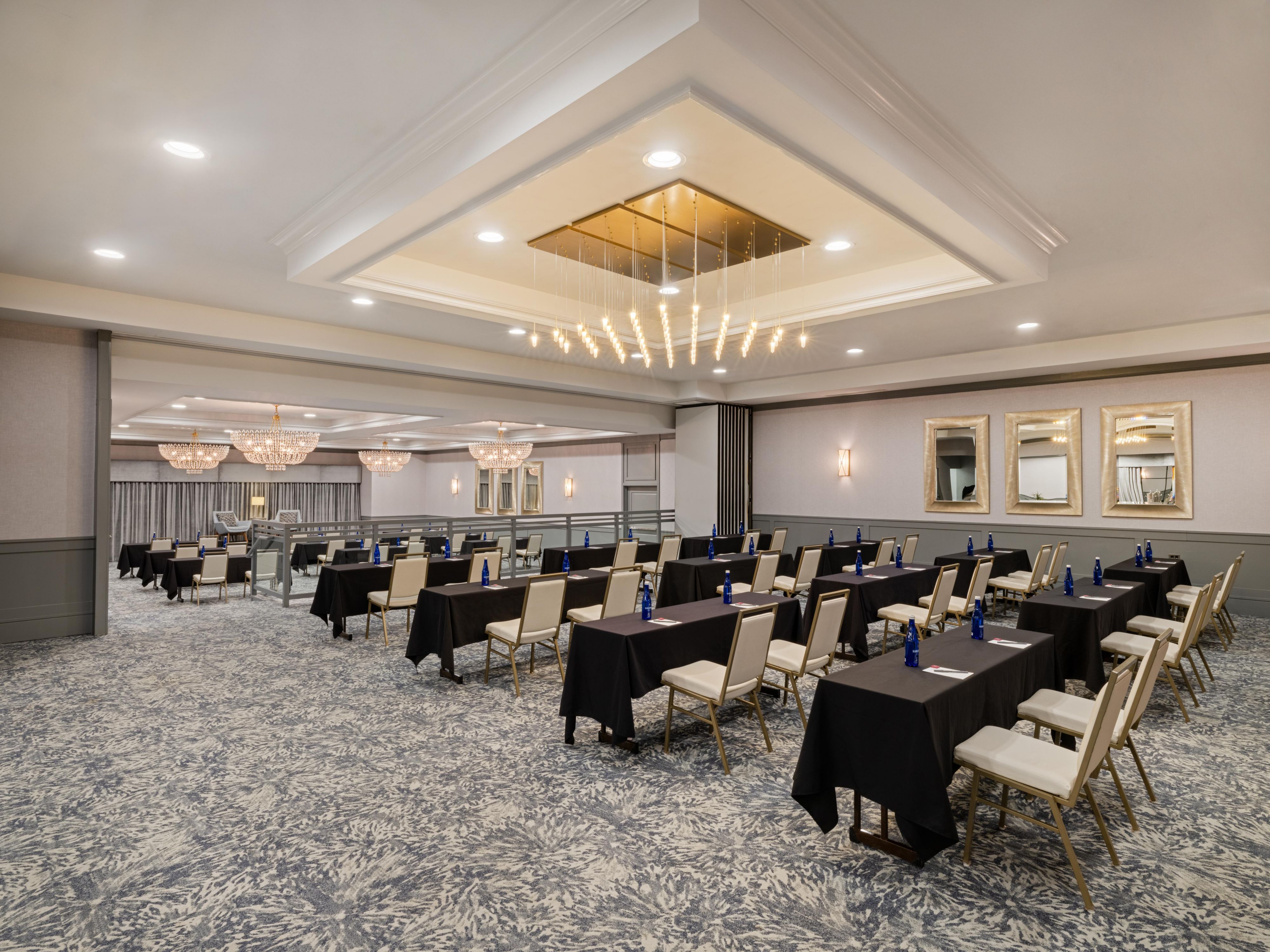Crowne Plaza Suffern-Mahwah 會議與活動
Host your next event or dream wedding at our Suffern event venues at Crowne Plaza Suffern-Mahwah, which has 25,000 square feet of indoor space and 8,000 square feet outdoor space.
- Beautiful Atrium
- 會議與活動
Montebello Ballroom
Host a large event in our beautiful ballroom or use special airwalls to divide the space into smaller rooms. In the Montebello Ballroom, the opportunities are limitless.
Ground Floor
650 Guests
Hudson Ballroom
Invite your guests to dance and dine in our two-tiered ballroom, perfect for social gatherings. Dance the night away downstairs, dine on the upper level, or use the room for two breakout sessions with the special airwall.
Ground Floor
300 Guests
Renaissance Ballroom
Bask in the natural light offered by the two large windows in our banquet space, which is ideal for social events and meetings.
Ground Floor
250 Guests
Rockland Suite
Gather with your team to think of the next big idea in our executive-style boardroom. With a permanent table, leather chairs, media hubs to power your devices, internet access, and HDMI interphase, this room is ready to do business.
Ground Floor
12 Guests
Lafayette Suite
Our Lafayette boardroom offers everything the Rockland does, from the leather chairs to the media hubs in the center of the permanent table. Whether meeting with a few team members or gathering your c-suite, this room is for you.
Ground Floor
12 Guests
Washington Suite
Our conference room offers ergonomic chairs, a 60-inch flat-screen TV, and individual climate controls, and it’s ideal for conference, classroom, or theater-style breakout sessions.
Ground Floor
16 Guests
Waterfall Gardens
Gather for a cocktail reception in our beautiful atrium with plants, flowers, and a koi pond adjacent to the Koi Lounge.
Ground Floor
300 Guests
Outdoor Patio and Pergola
Host your dream wedding, family event, or celebration under the beautiful pergola in our patio garden. We can seat just the right amount of guests for your gathering.
Ground Floor
Airmont
The Airmont Room is a 285 sq. ft. intimate meeting space on the ground floor, ideal for small board meetings, interviews, or private discussions. Accommodating up to 10 guests, it offers a professional setting with comfortable seating.
Ground Floor
10 Guests
Renaissance I
Featuring sophisticated décor, Renaissance I offers 2,226 sq ft of elegant space, ideal for theater setups of up to 250 guests or banquets for 180, with AV capabilities for seamless presentations.
Ground Floor
250 Guests
Renaissance II
A refined 540 sq ft space with sophisticated décor, Renaissance II is perfect for smaller gatherings, fitting up to 50 guests theater-style or 36 for banquets, enhanced by AV equipment.
Ground Floor
50 Guests
Montebello I
With high ceilings and state-of-the-art AV equipment, Montebello I spans 2,160 sq ft, accommodating up to 300 theater-style or 230 for banquets, perfect for dynamic meetings or mid-size events.
Ground Floor
300 Guests
Montebello II
Montebello II combines 1,952 sq ft of space with soaring ceilings and top AV equipment, ideal for up to 100 guests theater-style or 75 for receptions in a comfortable, modern setting.
Ground Floor
100 Guests
Montebello III
This 1,952 sq ft room offers high ceilings and AV equipment, perfect for intimate meetings or events of up to 200 guests theater-style or 150 for receptions.
Ground Floor
200 Guests
Montebello IV
Montebello IV features 1,952 sq ft of flexible event space with high ceilings and AV equipment, comfortably fitting 200 guests for theater events or 230 for banquets.
Ground Floor
230 Guests
安心入住
-
Comprehensive multimedia + audio visual support
-
Office supplies available for meeting rooms
-
Shipping available
-
Meeting registration services
-
Printing services
-
Creative meeting and event concept consultation
-
掃描機
-
Fax services
-
印表機
-
Dry cleaning pickup or laundry valet
-
Same-day dry cleaning
-
Wi-Fi access throughout the hotel
-
活動規劃服務
-
Catering available



































