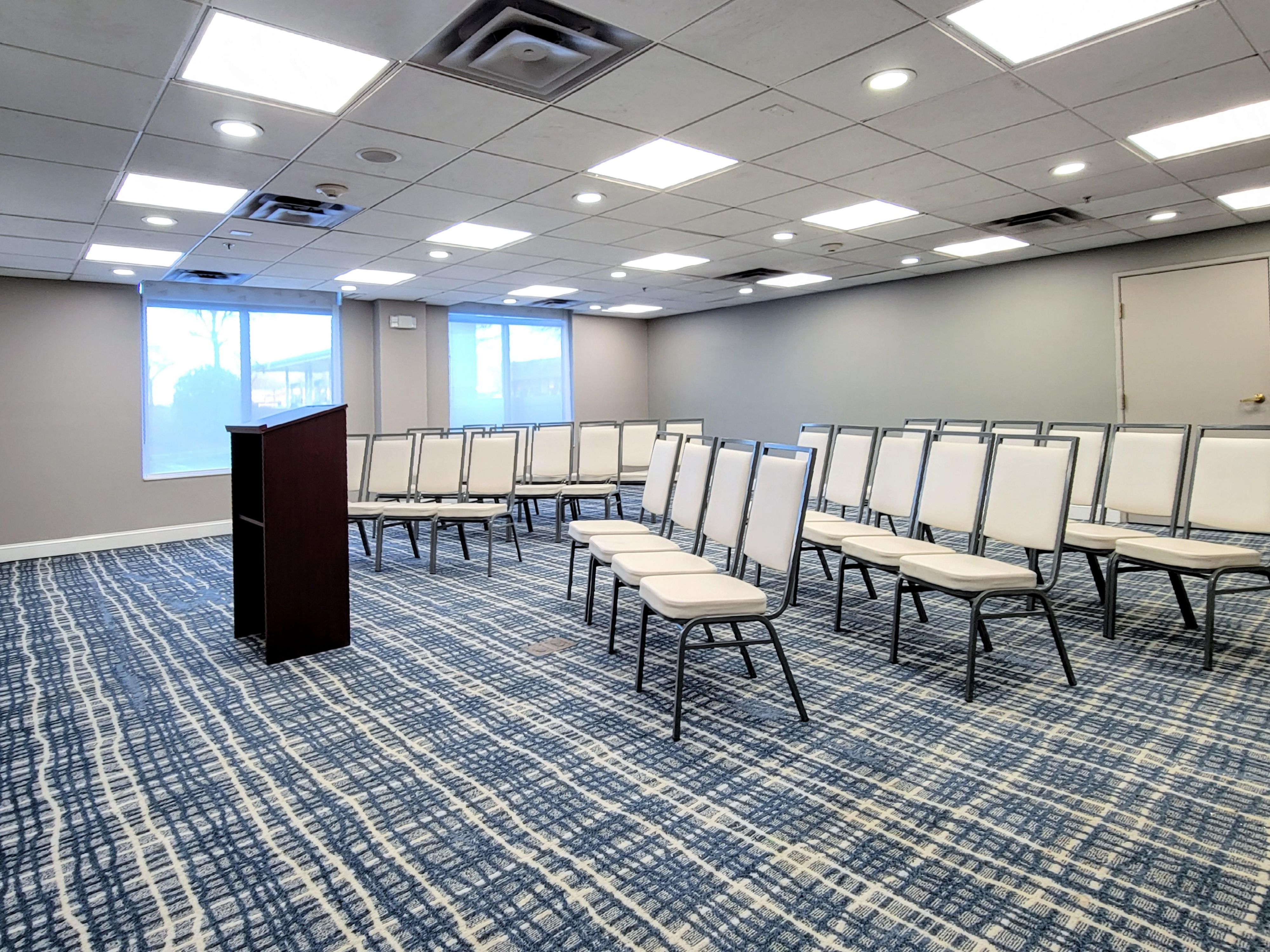Holiday Inn Belcamp - Aberdeen Area Hội họp & Sự kiện
Chào mừng bạn đến với Belcamp-Aberdeen, nơi chúng tôi sẵn sàng chào đón bạn và tổ chức sự kiện đặc biệt của bạn! Với không gian hội họp 420 bộ vuông và sức chứa lên đến 50, chúng tôi cung cấp WIFI tốc độ cao miễn phí và phục vụ ăn uống tại chỗ thuận tiện.
Những điểm nổi bật
- Phòng họp rộng rãi
Phòng Chesapeake
Phòng họp rộng rãi của chúng tôi sẵn sàng chào đón các vị khách công ty và khách giải trí với không gian hội nghị cho các sự kiện quan trọng. Có nhiều cách bố trí phòng cũng như thiết bị. Liên hệ với bộ phận kinh doanh của chúng tôi để biết thêm thông tin: sales@hibelcamp.com
TẦNG 1
65 khách
DỊCH VỤ ĐẦY ĐỦ CHU ĐÁO
-
Có đồ dùng văn phòng cho phòng họp
-
Shipping available
-
Dịch vụ đăng ký cuộc họp
-
Printing services
-
Họp tư vấn ý tưởng sáng tạo cho sự kiện
-
Máy quét
-
Máy in
-
Lấy đồ giặt khô hoặc giặt tay
-
Giặt khô trong ngày
-
Truy cập Wi-Fi trong toàn bộ khách sạn
-
Có hỗ trợ lên kế hoạch tổ chức sự kiện
-
Có dịch vụ ăn uống


