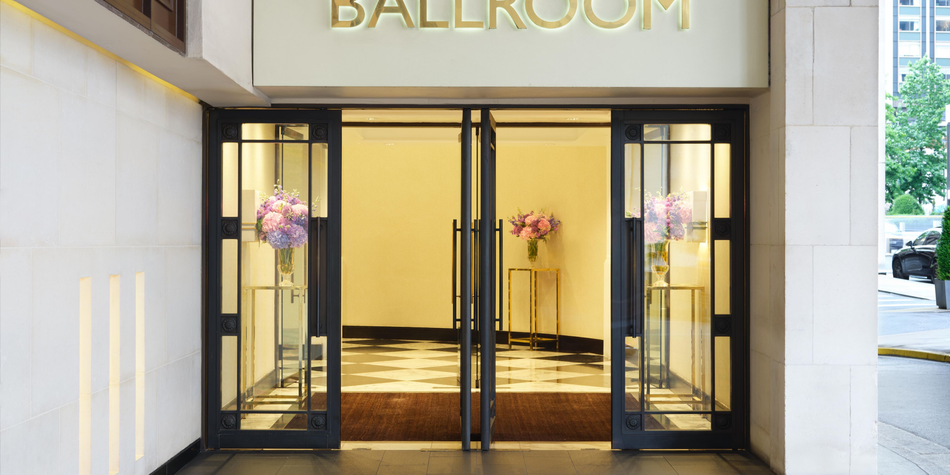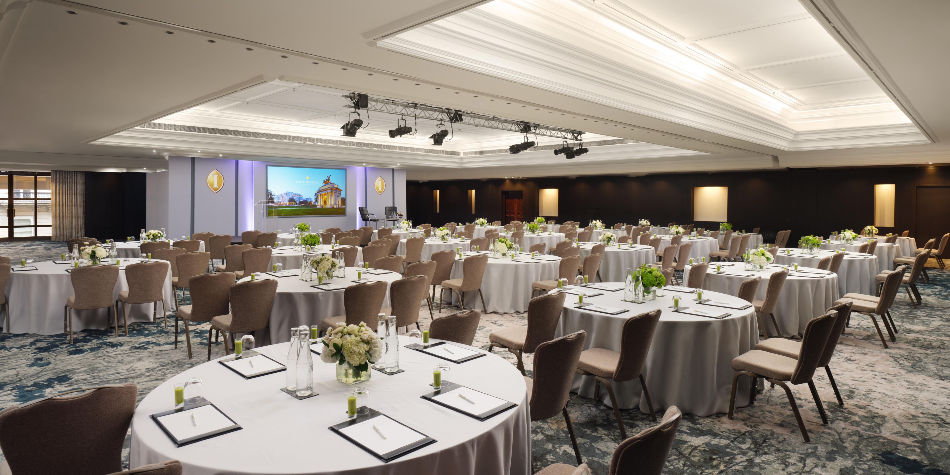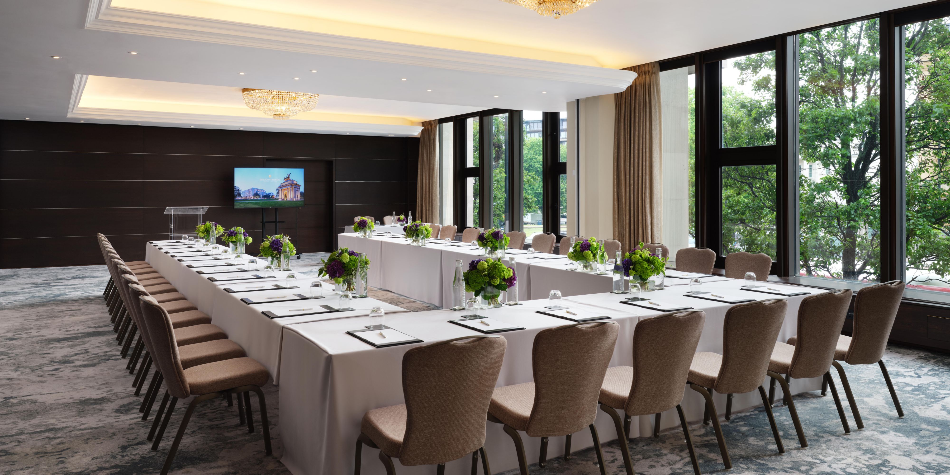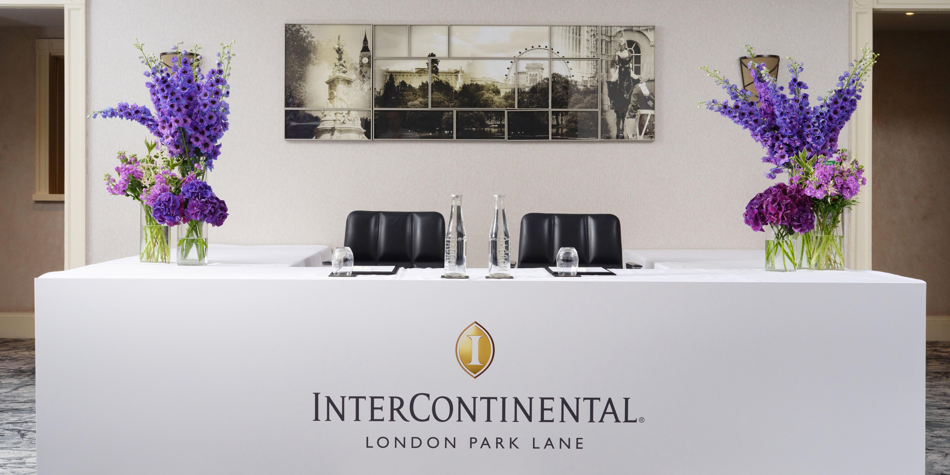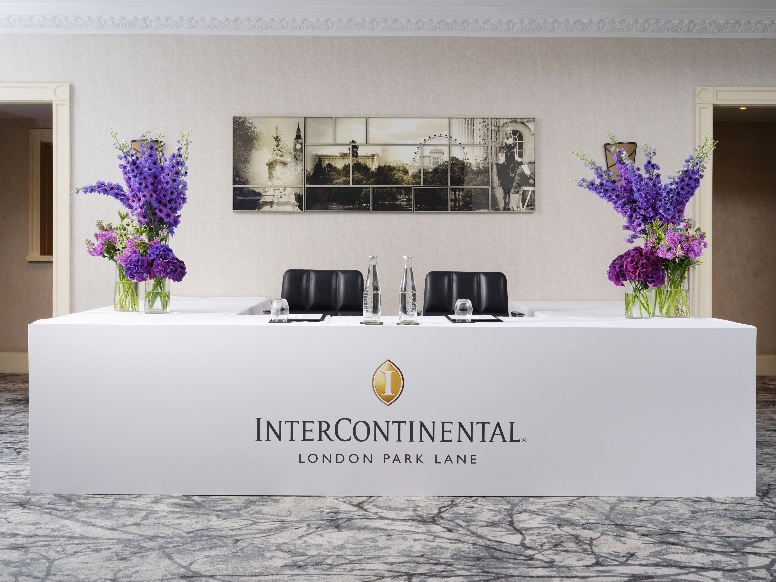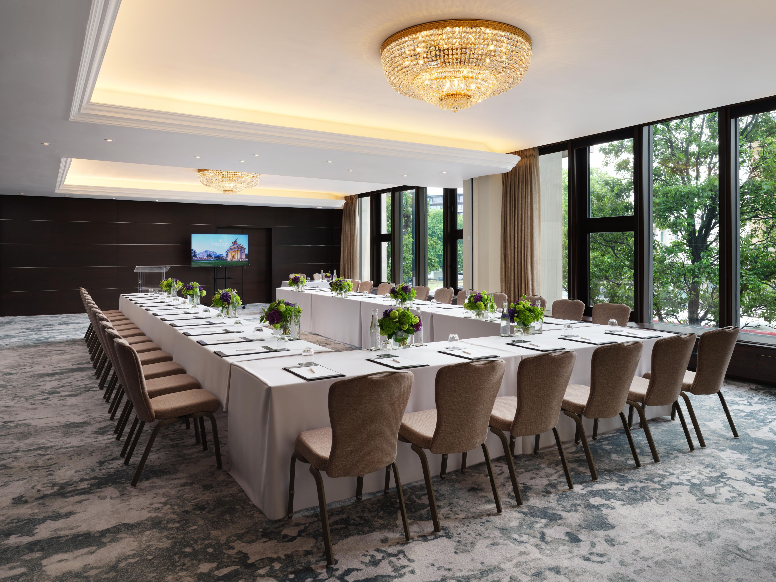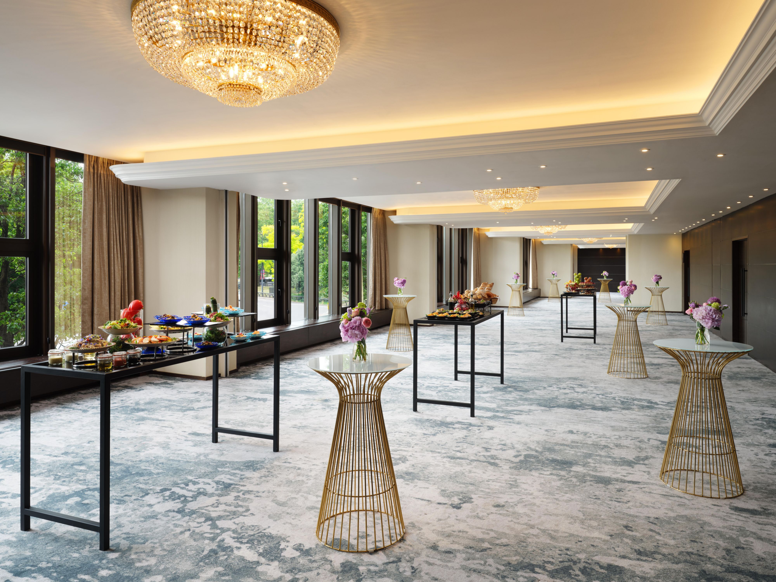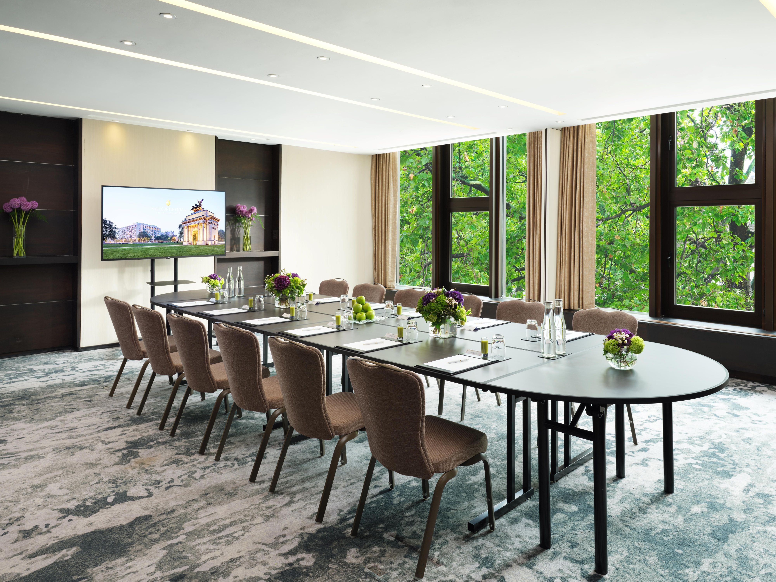InterContinental London Park Lane Event Spaces
At InterContinental London Park Lane, we offer an array of flexible meeting and event spaces designed to accommodate any occasion. We welcome large conferences, intimate board meetings, grand celebrations or weddings.
Featured Meeting Spaces
