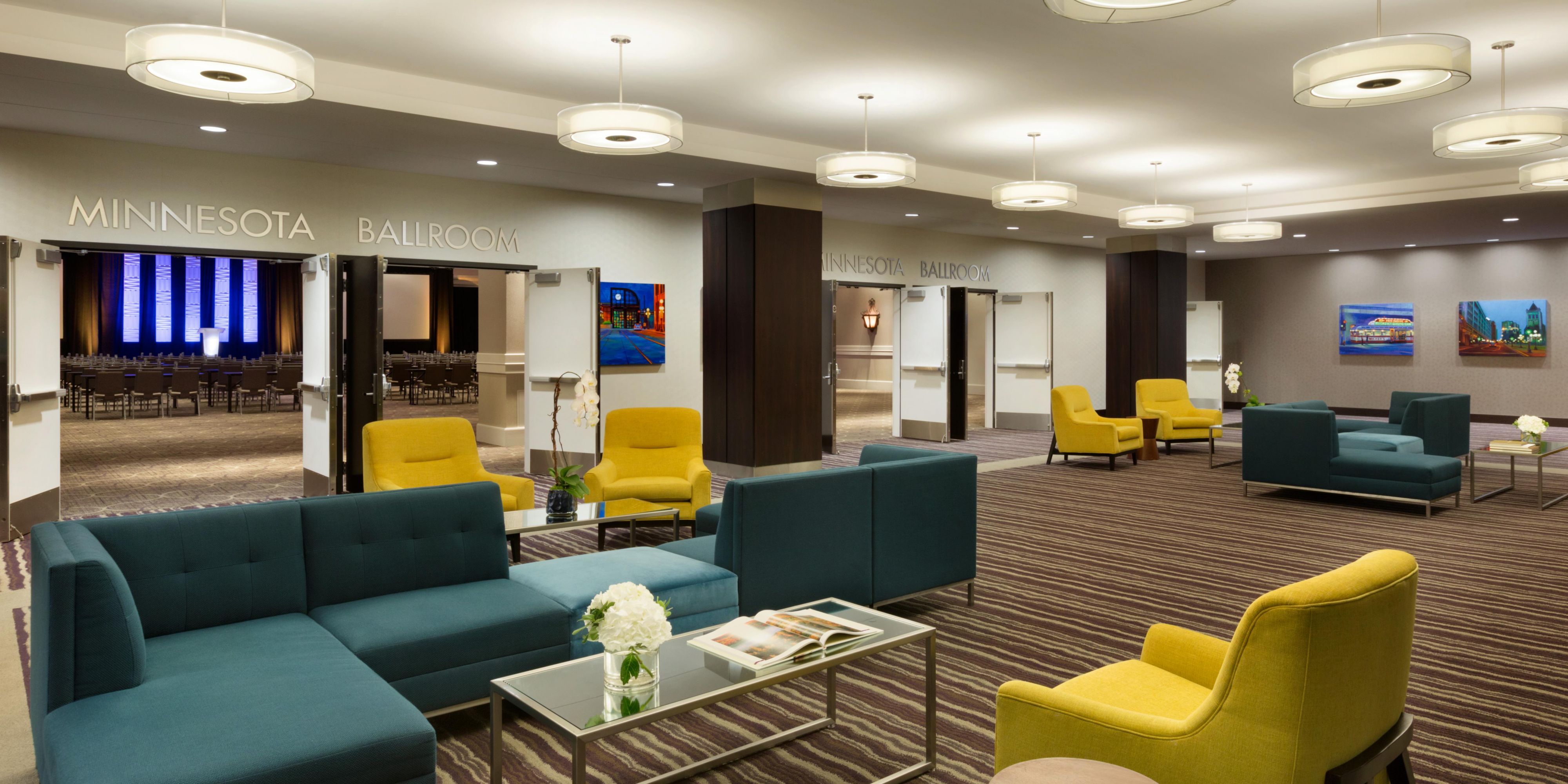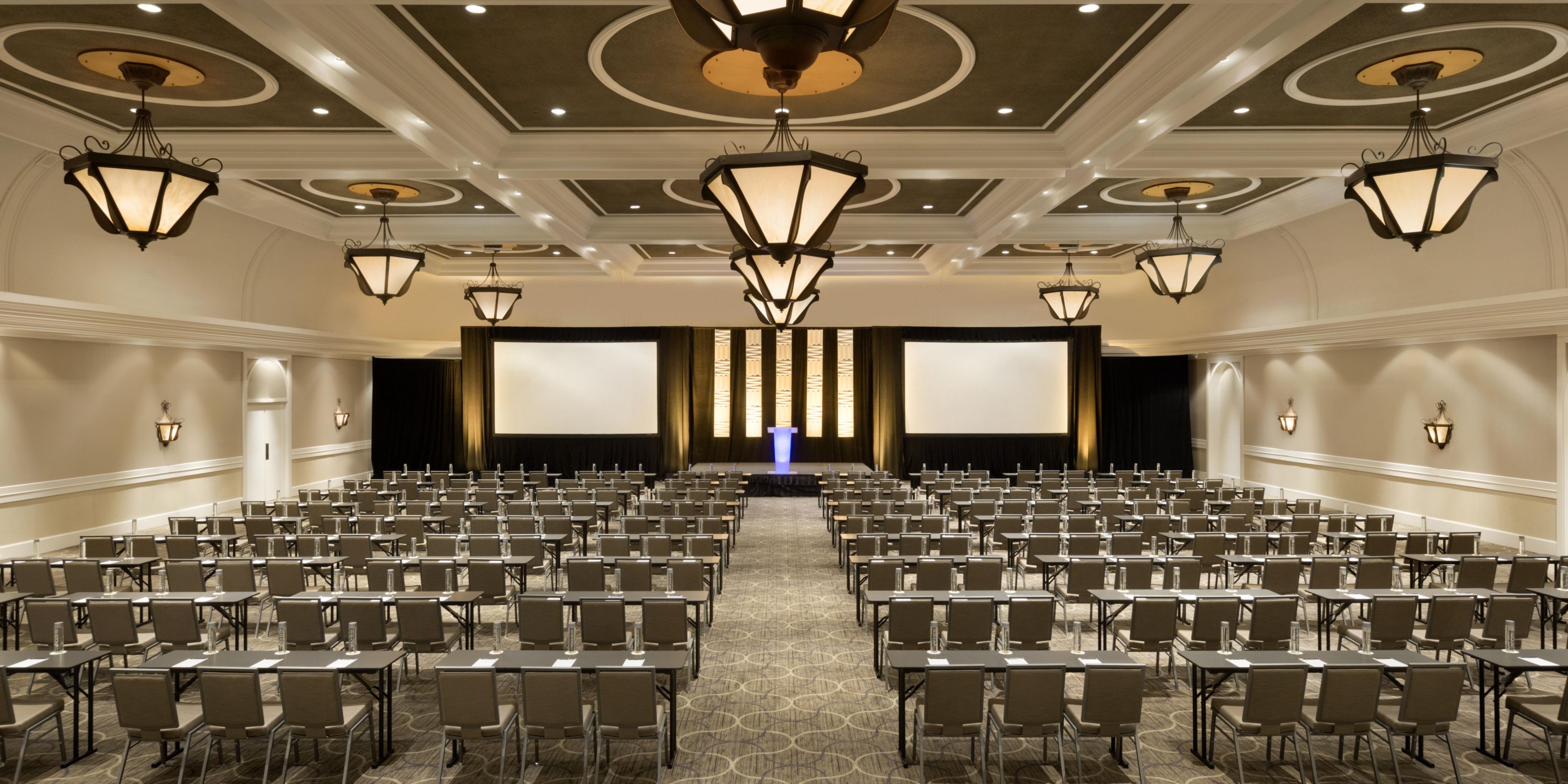InterContinental Saint Paul Riverfront 會議與活動
Boasting 44,000 square feet of event space, we are the place to meet in Saint Paul. Our hotel has several rooms with views of the Mississippi River, excellent on-site catering services, and the high-tech audio and visual equipment.
- 會議與活動
- 虛擬導覽
Minnesota Grand Ballroom
Minnesota Ballroom is 10,273 square feet. With seating for 1000 Theatre style; 600 Classroom style; 760 banquet style and over 1000 for cocktail reception. Ceiling height is 19'8" and room is 122'x83'
Ground Floor
1100 Guests
Minnesota East Ballroom
Minnesota East Ballroom is 6,780 square feet. With seating for 620 Theatre style; 400 Classroom style; 480 banquet style and over 670 for cocktail reception. Ceiling height is 19'8" and room is 81'x83'
Ground Floor
670 Guests
Minnesota West Ballroom
Minnesota West Ballroom is 3,493 square feet. With seating for 270 Theatre style; 180 Classroom style; 200 banquet style and over 300 for cocktail reception. Ceiling height is 19'8" and room is 41'x83'
Ground Floor
300 Guests
Governors I
Governors I is 1,012 square feet. With seating for 95 Theatre style; 50 Classroom style; 80 banquet style and over 80 for cocktail reception. Ceiling height is 10' and room is 34'x43.4'
Ground Floor
95 Guests
Governors II
Governors II is 1,065 square feet. with seating for 75 Theatre style; 45 Classroom style;60 banquet style and over 70 for cocktail reception. Ceiling height is 9'11" and room is 43.3'x30.6'
Ground Floor
75 Guests
Governors IV
Governors IV is 1,527 square feet. With seating for 150 Theatre style; 85 Classroom style; 100 banquet style and over 150 for cocktail reception. Ceiling height is 9'11" and room is 42'x35'
Ground Floor
150 Guests
Governor's Boardroom
Governor's Boardroom is 825 square feet.with seating for 25 Conference style; Ceiling height is 10' and room is 41'x18' this is an executive boardroom and features a private pre-function area.
Ground Floor
25 Guests
State Suite
如需更多關於這間會議室的資訊,請聯繫飯店。
Ground Floor
215 Guests
State Suite I
如需更多關於這間會議室的資訊,請聯繫飯店。
Ground Floor
72 Guests
State Suite II
如需更多關於這間會議室的資訊,請聯繫飯店。
Ground Floor
72 Guests
State Suite III
如需更多關於這間會議室的資訊,請聯繫飯店。
Ground Floor
72 Guests
Minnesota Event Office
Storage for Minnesota Ballroom
Ground Floor
1 Guests
Kellogg Suite
如需更多關於這間會議室的資訊,請聯繫飯店。
Ground Floor
260 Guests
Kellogg I
如需更多關於這間會議室的資訊,請聯繫飯店。
Ground Floor
140 Guests
Kellogg II
如需更多關於這間會議室的資訊,請聯繫飯店。
Ground Floor
70 Guests
Kellogg III
如需更多關於這間會議室的資訊,請聯繫飯店。
Ground Floor
70 Guests
Great River Ballroom
Breathtaking views of the Mississippi River serve as a dramatic backdrop for your big event. Our Great River ballrooms offer nearly 20,000 square feet of flexible space, including an ample pre-function area, as well as plenty of natural light.
1聖樓層
1000 Guests
安心入住
-
Comprehensive multimedia + audio visual support
-
Office supplies available for meeting rooms
-
Shipping available
-
Meeting registration services
-
Printing services
-
Creative meeting and event concept consultation
-
Fax services
-
印表機
-
Same-day dry cleaning
-
Wi-Fi access throughout the hotel
-
活動規劃服務
-
Catering available


















