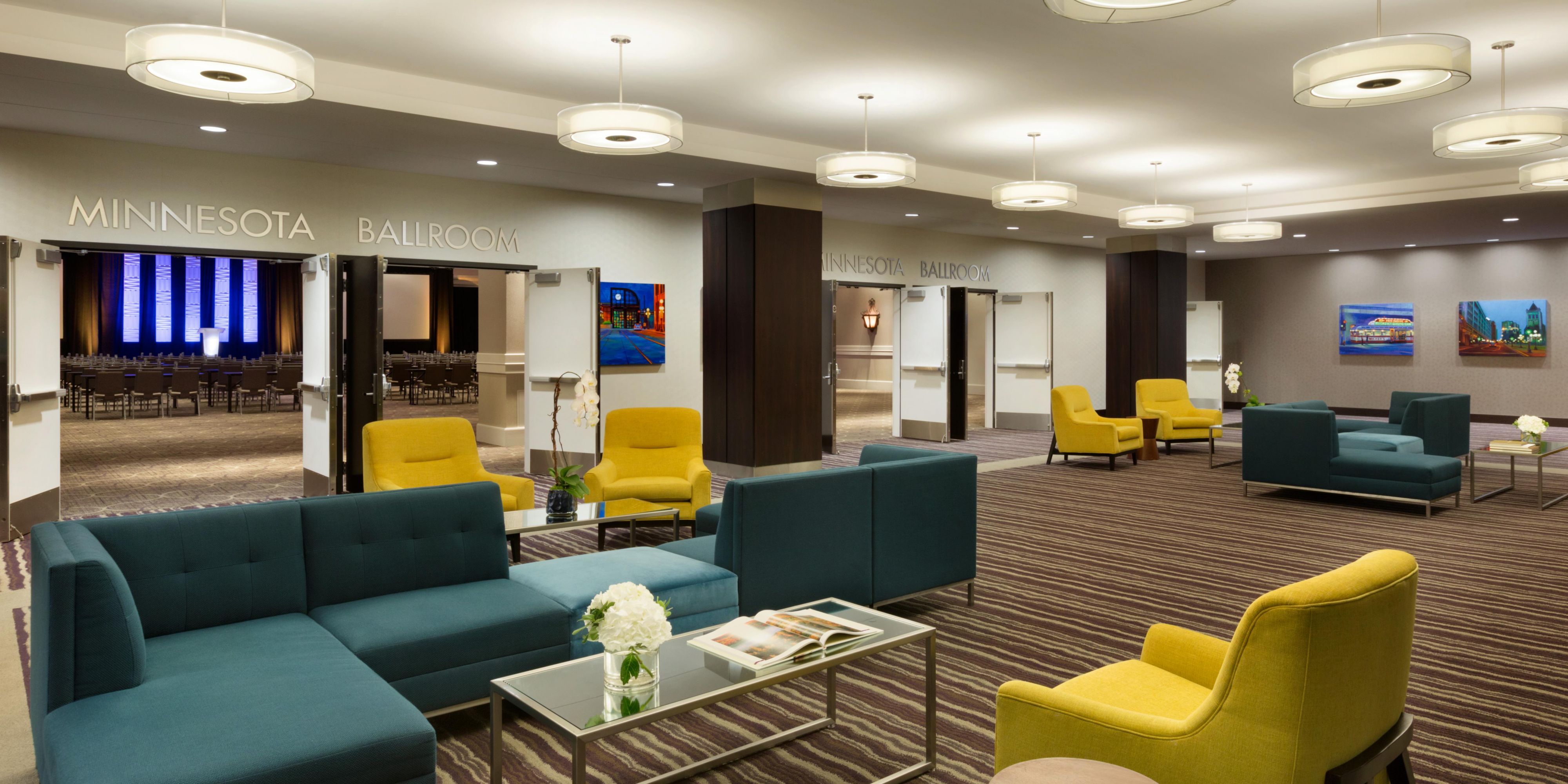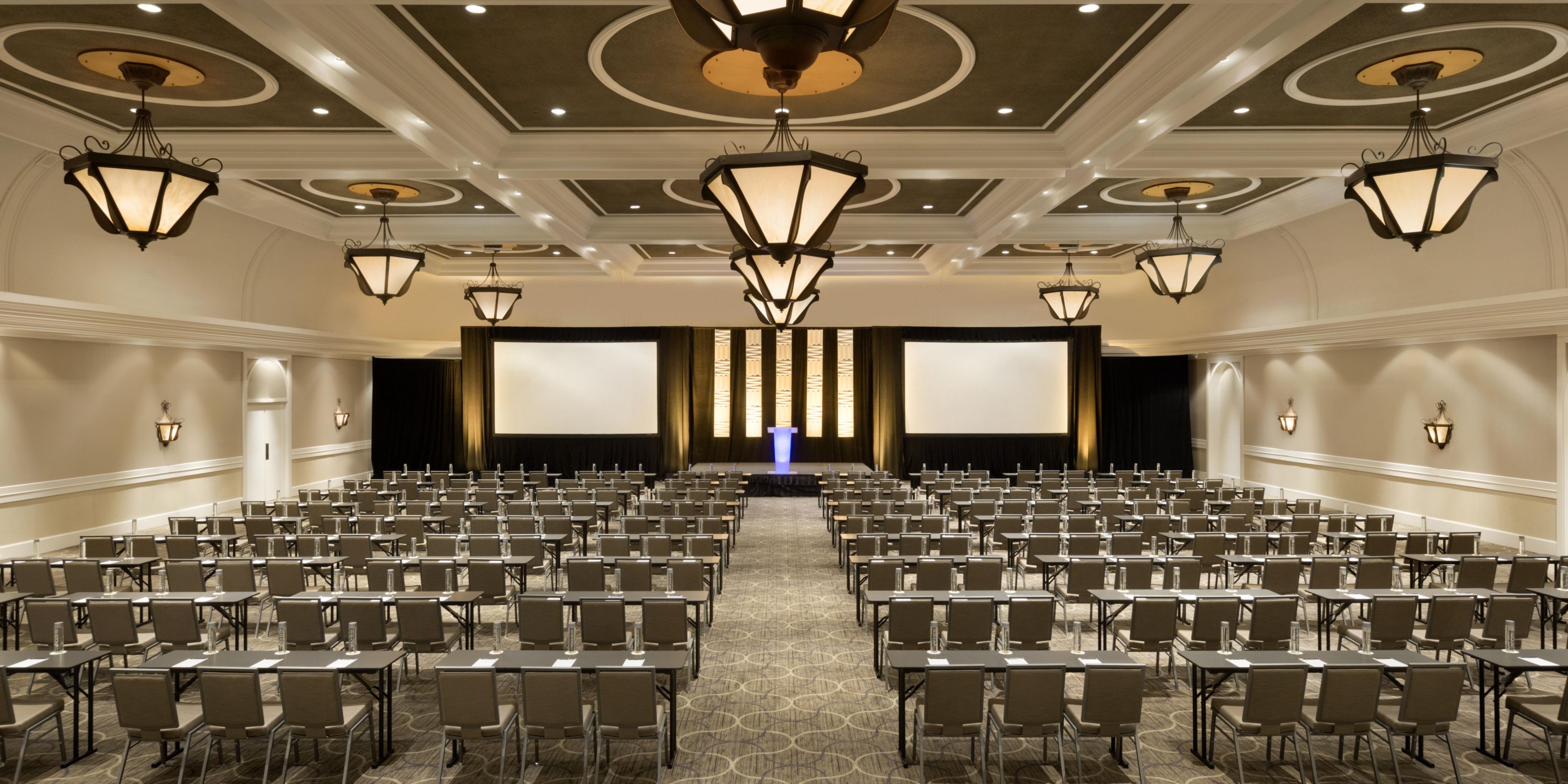InterContinental ST。保罗 - 滨河 会议及活动
Boasting 44,000 square feet of event space, we are the place to meet in Saint Paul. Our hotel has several rooms with views of the Mississippi River, excellent on-site catering services, and the high-tech audio and visual equipment.
- 会议与活动
- 虚拟导览
Minnesota Grand Ballroom
Minnesota Ballroom is 10,273 square feet. With seating for 1000 Theatre style; 600 Classroom style; 760 banquet style and over 1000 for cocktail reception. Ceiling height is 19'8" and room is 122'x83'
Ground Floor
可容纳 1100 位宾客
Minnesota East Ballroom
Minnesota East Ballroom is 6,780 square feet. With seating for 620 Theatre style; 400 Classroom style; 480 banquet style and over 670 for cocktail reception. Ceiling height is 19'8" and room is 81'x83'
Ground Floor
可容纳 670 位宾客
Minnesota West Ballroom
Minnesota West Ballroom is 3,493 square feet. With seating for 270 Theatre style; 180 Classroom style; 200 banquet style and over 300 for cocktail reception. Ceiling height is 19'8" and room is 41'x83'
Ground Floor
可容纳 300 位宾客
Governors I
Governors I is 1,012 square feet. With seating for 95 Theatre style; 50 Classroom style; 80 banquet style and over 80 for cocktail reception. Ceiling height is 10' and room is 34'x43.4'
Ground Floor
可容纳 95 位宾客
Governors II
Governors II is 1,065 square feet. with seating for 75 Theatre style; 45 Classroom style;60 banquet style and over 70 for cocktail reception. Ceiling height is 9'11" and room is 43.3'x30.6'
Ground Floor
可容纳 75 位宾客
Governors IV
Governors IV is 1,527 square feet. With seating for 150 Theatre style; 85 Classroom style; 100 banquet style and over 150 for cocktail reception. Ceiling height is 9'11" and room is 42'x35'
Ground Floor
可容纳 150 位宾客
Governor's Boardroom
Governor's Boardroom is 825 square feet.with seating for 25 Conference style; Ceiling height is 10' and room is 41'x18' this is an executive boardroom and features a private pre-function area.
Ground Floor
可容纳 25 位宾客
State Suite
如需了解此会议室的更多信息,请咨询相关酒店。
Ground Floor
可容纳 215 位宾客
State Suite I
如需了解此会议室的更多信息,请咨询相关酒店。
Ground Floor
可容纳 72 位宾客
State Suite II
如需了解此会议室的更多信息,请咨询相关酒店。
Ground Floor
可容纳 72 位宾客
State Suite III
如需了解此会议室的更多信息,请咨询相关酒店。
Ground Floor
可容纳 72 位宾客
Minnesota Event Office
Storage for Minnesota Ballroom
Ground Floor
可容纳 1 位宾客
Kellogg Suite
如需了解此会议室的更多信息,请咨询相关酒店。
Ground Floor
可容纳 260 位宾客
Kellogg I
如需了解此会议室的更多信息,请咨询相关酒店。
Ground Floor
可容纳 140 位宾客
Kellogg II
如需了解此会议室的更多信息,请咨询相关酒店。
Ground Floor
可容纳 70 位宾客
Kellogg III
如需了解此会议室的更多信息,请咨询相关酒店。
Ground Floor
可容纳 70 位宾客
Great River Ballroom
Breathtaking views of the Mississippi River serve as a dramatic backdrop for your big event. Our Great River ballrooms offer nearly 20,000 square feet of flexible space, including an ample pre-function area, as well as plenty of natural light.
1街
可容纳 1000 位宾客
一切交给我们
-
全方位多媒体与视听支持
-
会议室提供办公用品
-
可提供快递服务
-
会议签到服务
-
打印服务
-
创意会议与活动策划咨询
-
传真服务
-
打印机
-
当日干洗服务
-
酒店全区域提供无线网络
-
提供活动策划服务
-
宴会餐饮服务


















