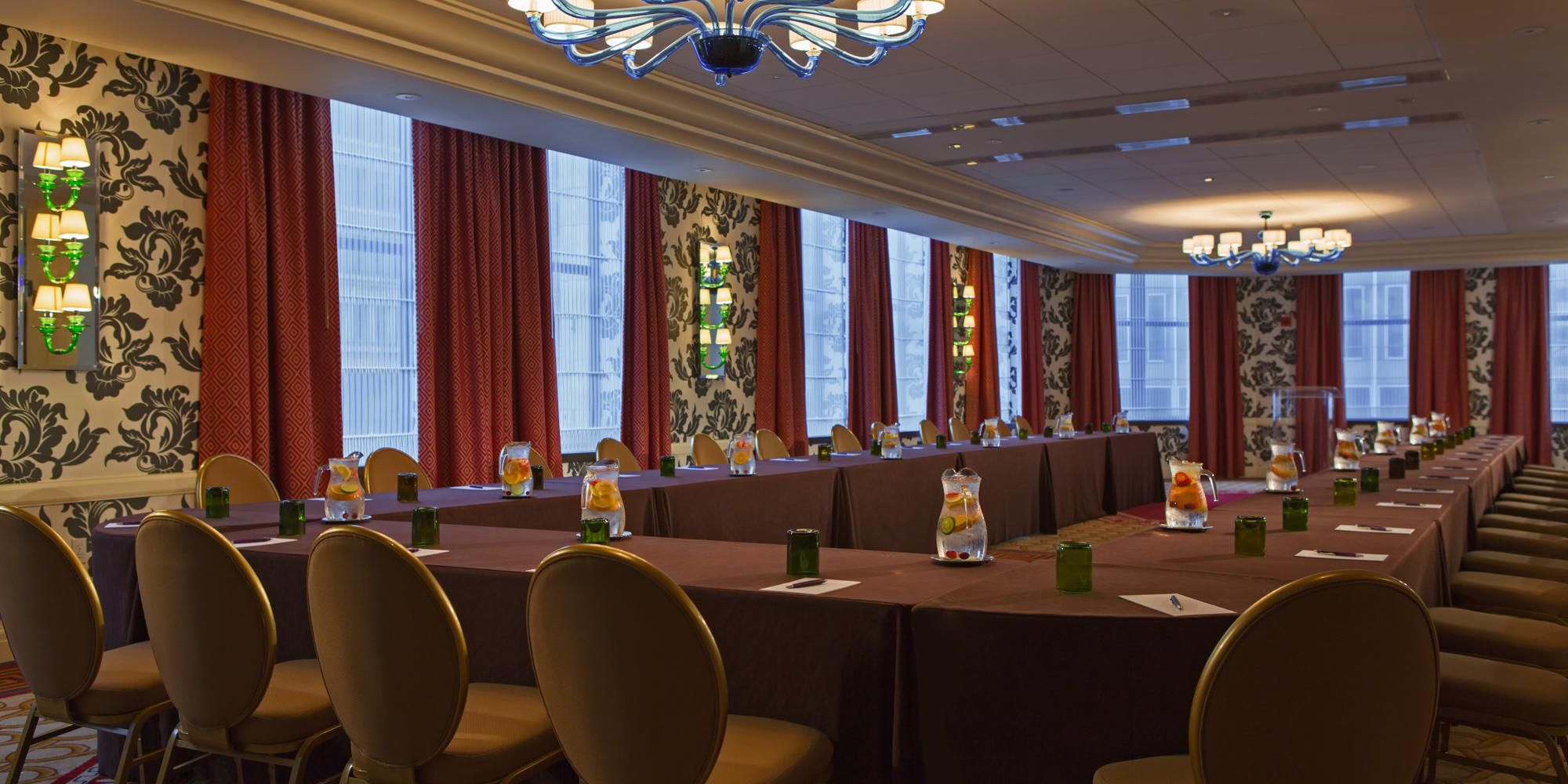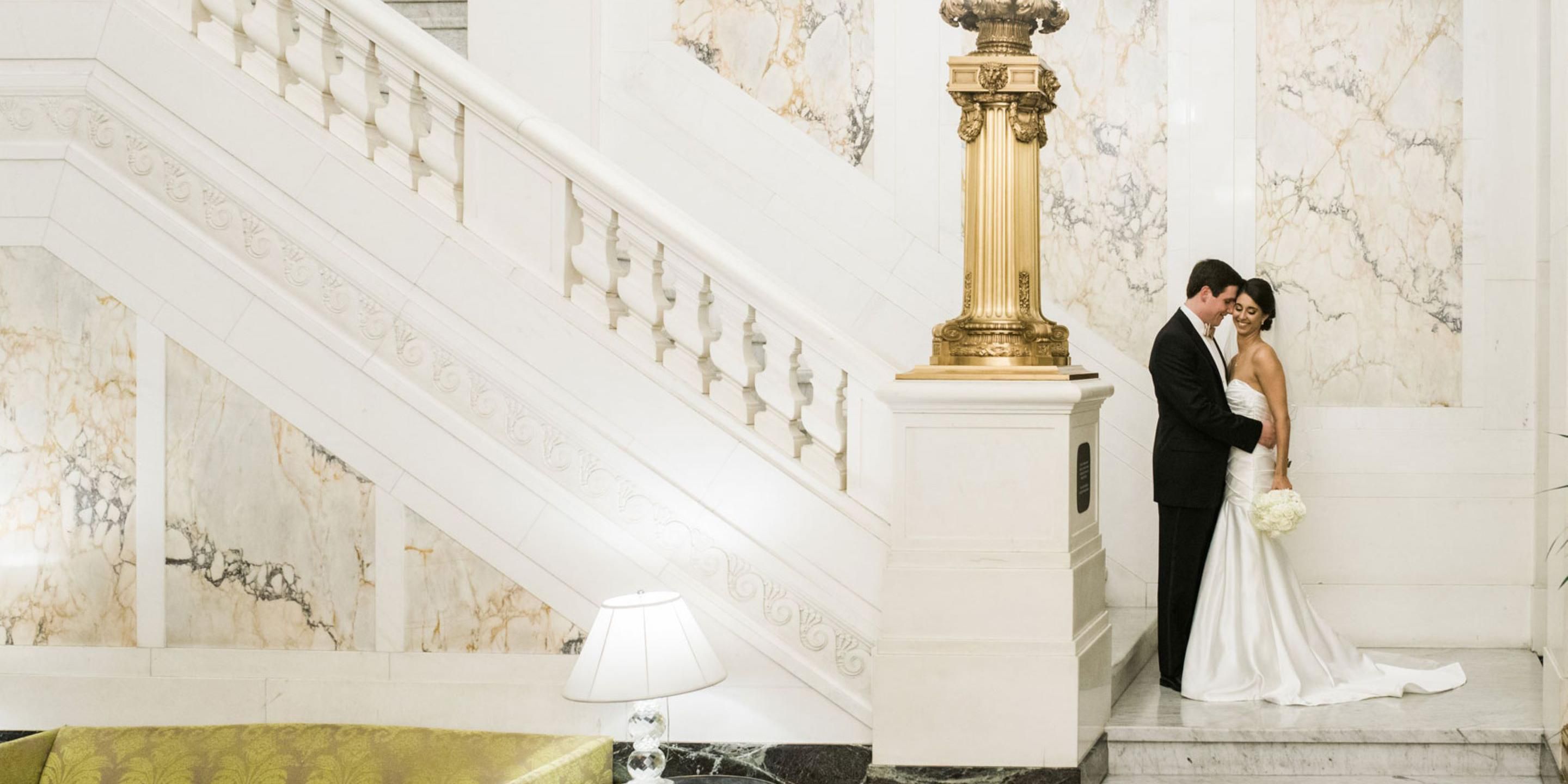Kimpton Hotel Monaco Baltimore Meetings + events
In our former railroad HQ building, you could say that playing host to important activity is part of our very architecture. Conduct your meeting in our 10,000 square feet of flexible meeting space, all with natural light.
- Meeting + Events
- Weddings
Athens
Athens North & South: Located on the lobby level. Room can hold up to 200 people and is a great space to host meetings, receptions, & weddings. Surrounded by large 8ft windows. Room can be divided by an air wall into separate 1,386 ft & 726 ft spaces.
Ground floor
190 Guests
Caracas
The Caracas room is 726 sq ft, perfect for meetings/events up to 50 people. The space is conveniently located on the hotel lobby level. The room is surrounded by large 8ft windows allowing for tons of natural light.
Ground floor
60 Guests
Paris Ballroom
The Paris Ballroom 2,970 sq ft is located exclusively on the 3rd floor with sunny 8 ft windows that allow for natural light and can accommodate up to 190 people for meetings, events & weddings. The ballroom is also attached to a usable 2,307 sq ft foyer.
Ground floor
230 Guests
Vienna
Vienna North & South: Located on the lobby level. Room can hold up to 200 and is a great space to host meetings, receptions, & weddings. Surrounded by large 8ft windows. Room can be divided by an air wall into separate 1,386 ft & 726 ft spaces.
Ground floor
250 Guests
We've Got You Covered
-
Comprehensive multimedia + audio visual support
-
Shipping available
-
Creative meeting and event concept consultation
-
Fax services
-
Printer
-
Dry cleaning pickup or laundry valet
-
Same-day dry cleaning
-
Wi-Fi access throughout the hotel
-
Event planning available
-
Catering available




