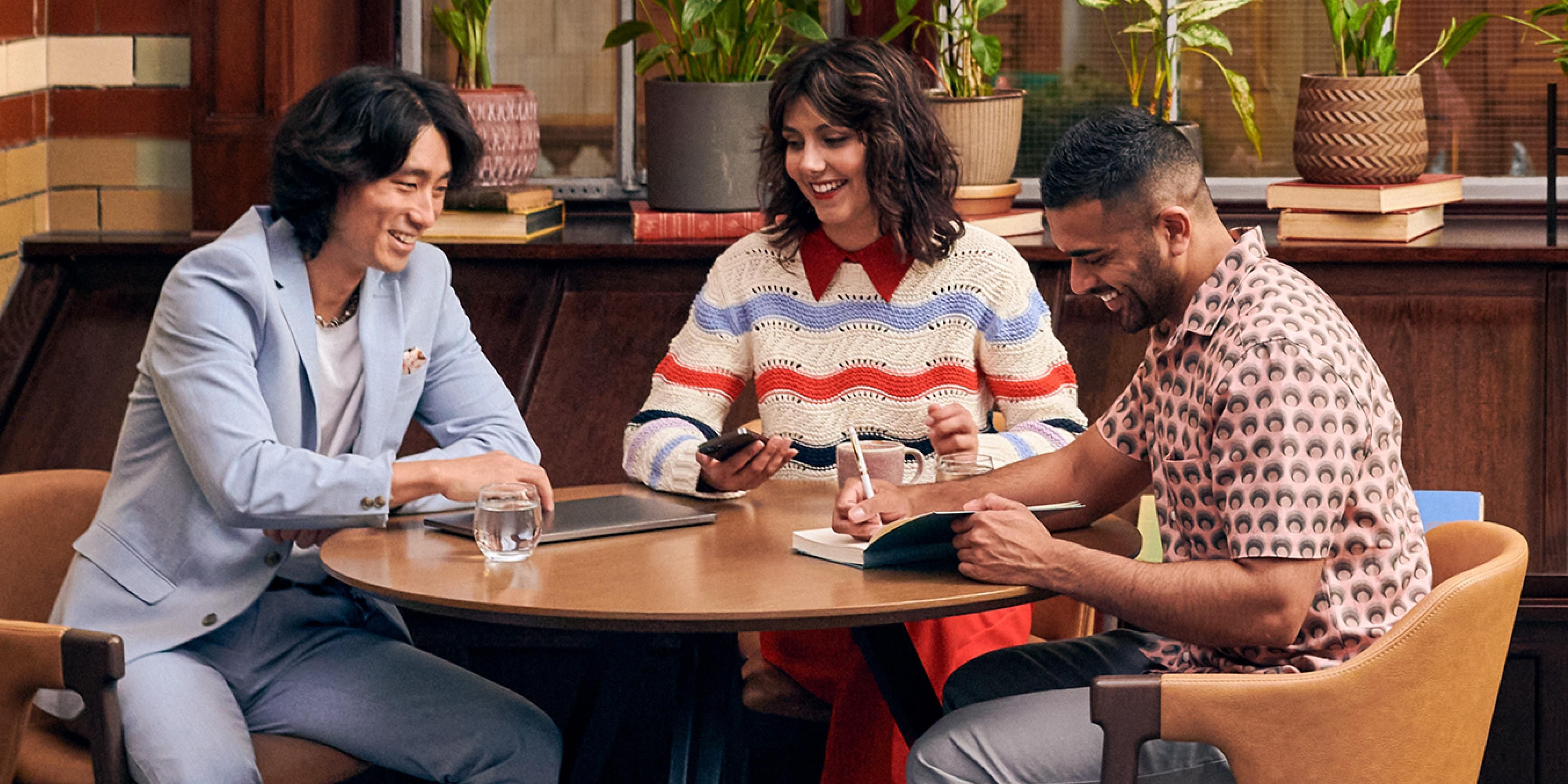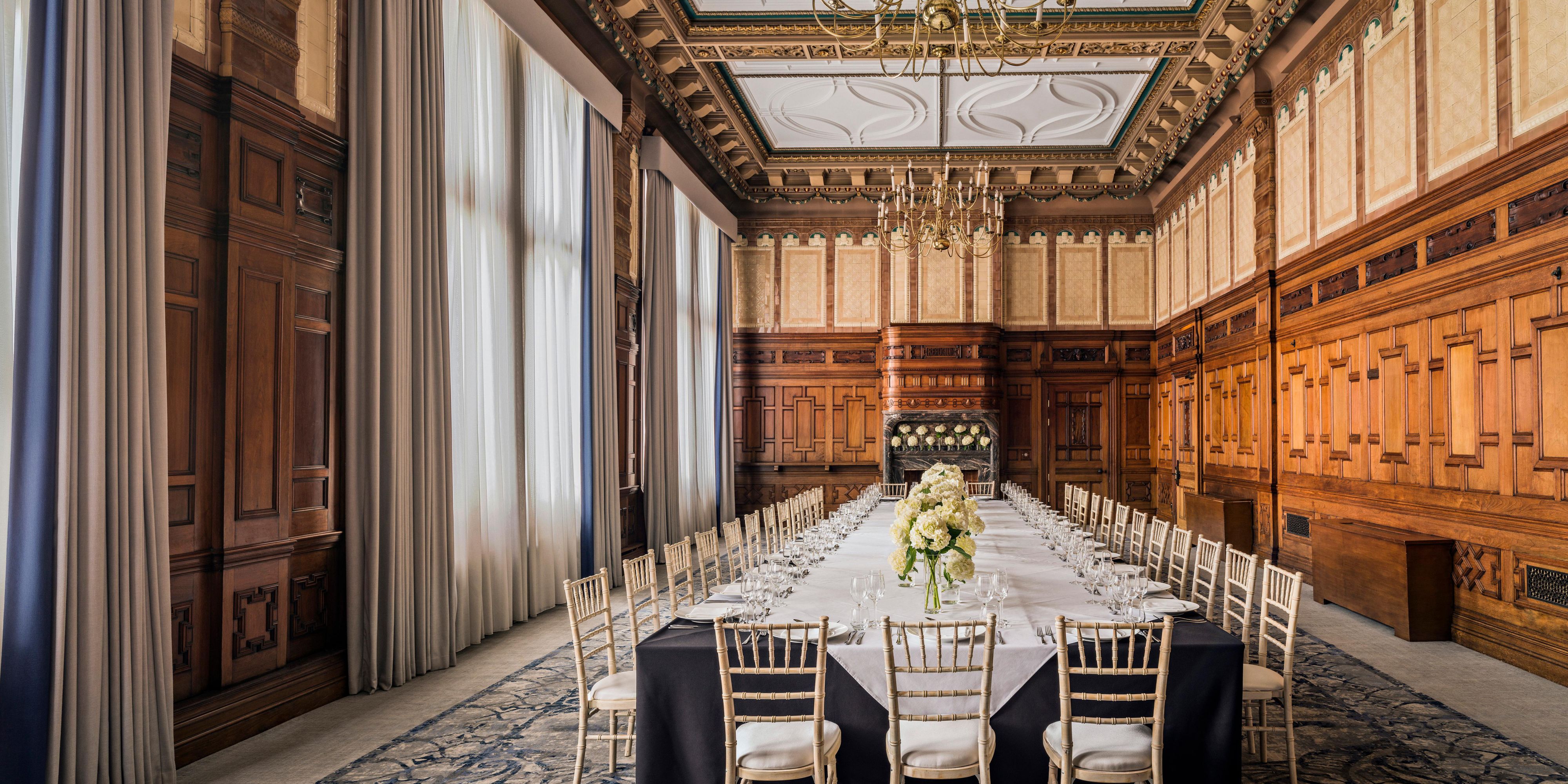Kimpton Clocktower Hotel 會議與活動
Elevate meetings and events at our Manchester hotel with 17 unique spaces, catering for anywhere from 10 to 1000. With multimedia and audio-visual support, exquisite catering, and excellent service, we ensure your event is nothing short of exceptional.
亮點
- Meetings That Make A Difference
- Festive Fun
- Grand Spaces, Effortless Celebrations
大宴會廳
Our beautiful 885 sqm Ballroom combines many original, listed features with all of the technology you need to run a large conference. The Ballroom even has its own stage, as well as natural daylight, a private bar and a dedicated private entrance.
Ground Floor
1000 Guests
Whitworth Room 1
The Whitworth Rooms consist of one large, open-plan space that can be easily separated with soundproofed dividers to make three smaller rooms. Whitworth Room 1 has double-height windows along two walls and a full service bar which can be opened or closed.
Ground Floor
250 Guests
Whitworth Room 2
The Whitworth Rooms consist of one large, open-plan space that can be easily separated with soundproofed dividers to make three smaller rooms. Whitworth Room 2 has double-height windows along two walls.
Ground Floor
300 Guests
Whitworth Room 3
The Whitworth Rooms consist of one large, open-plan space that can be easily separated with soundproofed dividers to make three smaller rooms. Whitworth Room 3 has double-height windows along two walls.
Ground Floor
150 Guests
董事室
Built in 1912 as part of Paul Waterhouse’s extension, the Directors' rooms are situated on the second floor of the Refuge Building. They boast their own elaborate staircase in bronze and Carrera marble and are some of the grandest rooms in the hotel.
2nd Floor
100 Guests
董事會議室
Built in 1912 as part of Paul Waterhouse’s extension, the Directors' rooms are situated on the second floor of the Refuge Building. They boast their own elaborate staircase in bronze and Carrera marble and are some of the grandest rooms in the hotel.
2nd Floor
20 Guests
Directors Lounge
Built in 1912 as part of Paul Waterhouse’s extension, the Directors' rooms are situated on the second floor of the Refuge Building. They boast their own elaborate staircase in bronze and Carrera marble and are some of the grandest rooms in the hotel.
2nd Floor
20 Guests
橡樹廳
The Oak Room sits above the Ballroom, beside the Oak Lounge and Oak Boardroom. It provides a flexible meeting space for up to 100 guests, with the same stunning dark wood and white features as its neighbouring spaces.
Ground Floor
100 Guests
橡樹會議室
The Oak Boardroom sits above the Ballroom, beside the Oak Room and Oak Lounge. It provides a flexible meeting space for up to 20 guests, with the same stunning dark wood and white features as its neighbouring spaces.
Ground Floor
20 Guests
Oak Lounge
The Oak Lounge sits above the Ballroom, beside the Oak Room and Oak Boardroom. It provides a flexible meeting space for up to 10 guests, with the same stunning dark wood and white features as its neighbouring spaces.
Ground Floor
10 Guests
Clock Tower 1
Quirky and characterful, our Clock Tower meeting rooms sit on the mezzanine floor to the side of the main hotel lobby. They benefit from generous breakout space and the former Refuge Assurance Post Room.
Mezzanine Floor
50 Guests
Clock Tower 2
Quirky and characterful, our Clock Tower meeting rooms sit on the mezzanine floor to the side of the main hotel lobby. They benefit from generous breakout space and the former Refuge Assurance Post Room.
Mezzanine Floor
20 Guests
Clock Tower 3
Quirky and characterful, our Clock Tower meeting rooms sit on the mezzanine floor to the side of the main hotel lobby. They benefit from generous breakout space and the former Refuge Assurance Post Room.
Mezzanine Floor
20 Guests
Clock Tower 4
Quirky and characterful, our Clock Tower meeting rooms sit on the mezzanine floor to the side of the main hotel lobby. They benefit from generous breakout space and the former Refuge Assurance Post Room.
Mezzanine Floor
45 Guests
Clock Tower 5
Quirky and characterful, our Clock Tower meeting rooms sit on the mezzanine floor to the side of the main hotel lobby. They benefit from generous breakout space and the former Refuge Assurance Post Room.
Mezzanine Floor
45 Guests
Clock Tower 6
Quirky and characterful, our Clock Tower meeting rooms sit on the mezzanine floor to the side of the main hotel lobby. They benefit from generous breakout space and the former Refuge Assurance Post Room.
Mezzanine Floor
60 Guests
Clock Tower 7
Quirky and characterful, our Clock Tower meeting rooms sit on the mezzanine floor to the side of the main hotel lobby. They benefit from generous breakout space and the former Refuge Assurance Post Room.
Mezzanine Floor
60 Guests
安心入住
-
Comprehensive multimedia + audio visual support
-
Office supplies available for meeting rooms
-
Shipping available
-
Meeting registration services
-
Printing services
-
Creative meeting and event concept consultation
-
掃描機
-
Fax services
-
影印服務
-
印表機
-
Dry cleaning pickup or laundry valet
-
Same-day dry cleaning
-
Wi-Fi access throughout the hotel
-
活動規劃服務
-
Catering available









































































