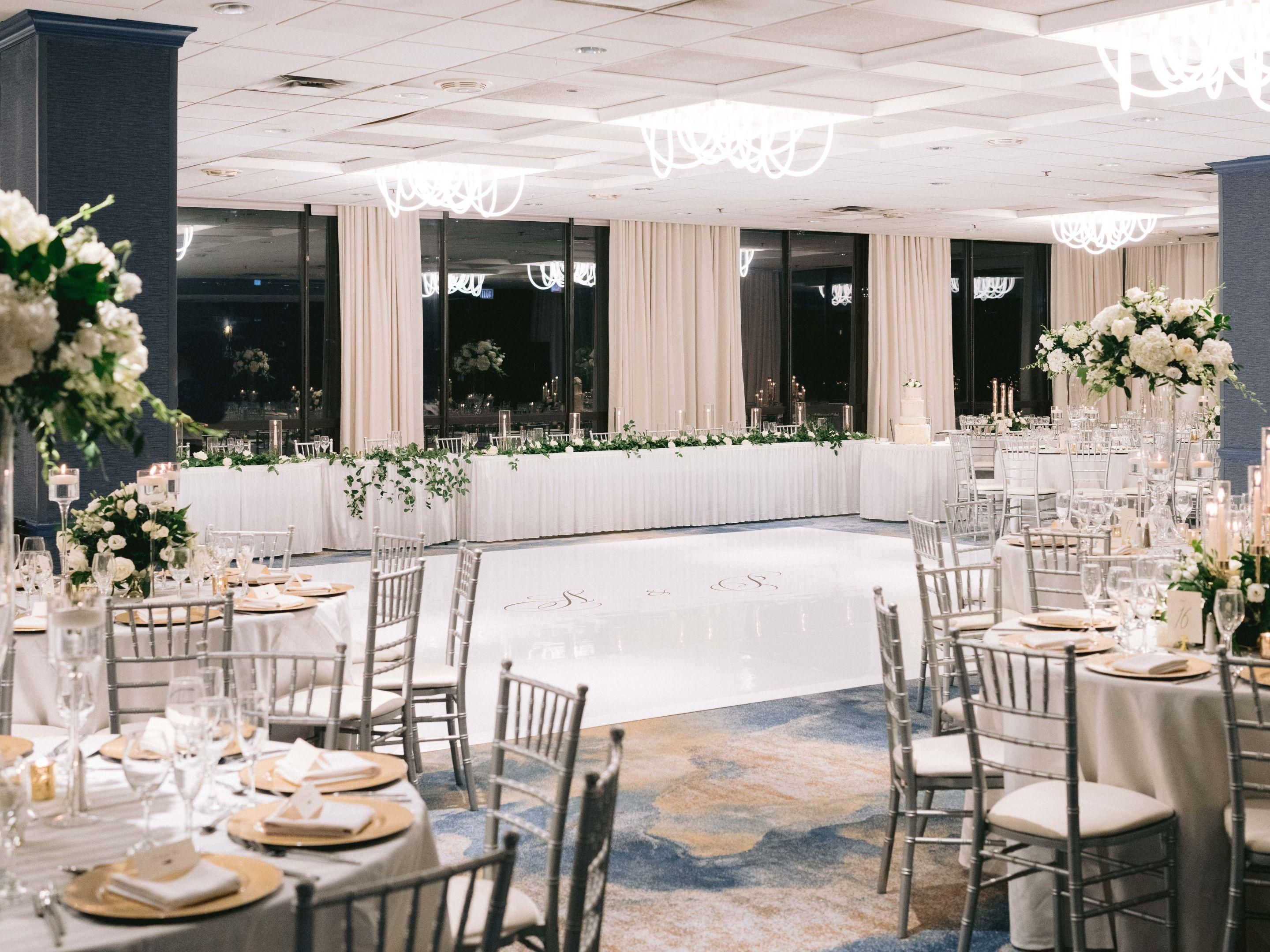voco Chicago Downtown - Riverwalk Meetings & Events
Our 25,000 sq. ft. event space is ideal for conferences, tradeshows, reunions or weddings. Flexible meeting spaces, ballrooms with floor-to-ceiling windows, on-site catering, an attentive team—business or pleasure, every event is executed to perfection.
- Meeting and Event Space
Sauganash Ballroom
The column-less Sauganash Ballroom has the ability to divide down the middle for a meeting and lunch or two concurrent breakouts. Features unobstructed space for up to 45 trade show exhibit booths.
10th and above Floor
800 Guests
Western Stage House
With over 1,200 feet of space for your choice of meeting configurations, Western Stage House is the largest of the 11 function rooms on the perimeter of the 7,560 square-foot Sauganash Ballroom. Perfect for functions up to 100 guests.
10th and above Floor
100 Guests
Merchants Hotel
Merchants Hotel features 897 square feet with the ability to divide into two rooms giving groups great flexibility in their set and usage.
10th and above Floor
100 Guests
Steamboat Hotel
Steamboat Hotel mirrors Merchants Hotel in size at 897 square feet with the ability to break into two smaller rooms with a retractable air wall.
10th and above Floor
100 Guests
Shakespeare Hotel
Located along the perimeter of Sauganash Ballroom, this 720 square-foot room is a great space for U-shaped sets or training program.
10th and above Floor
60 Guests
Bull's Head
The 682 square-foot Bull's Head is near the pre-function space of the Sauganash Ballroom.
10th and above Floor
100 Guests
Lake House
The 672 square-foot Lake House is located on the perimeter of the Sauganash Ballroom.
10th and above Floor
60 Guests
American House
The 598 square-foot American House is located on the perimeter of the Sauganash Ballroom.
10th and above Floor
50 Guests
Mansion House
This 483 square-foot space is perfect for a themed function or has the ability to transform into an extension of the pre-function space exhibits by retracting the exterior facing air wall.
10th and above Floor
40 Guests
Columbian House
This 462 square-foot space is perfect for a themed function or has the ability to transform into an extension of the pre-function space exhibits by retracting the exterior facing air wall.
10th and above Floor
40 Guests
Wolf Point Ballroom
The Wolf Point Ballroom features 4,320 square feet of the 7,700+ square feet of modern event space with floor-to-ceiling windows. The ballroom overlooks each branch of the Chicago River and city skyline from the 15th floor.
10th and above Floor
400 Guests
Wolf Point Reception Area
The Wolf Point Reception Area can be paired with the Wolf Point Ballroom - perfect for a high end reception, dinner, or an invigorating day meeting and meal function. These rooms offer expansive views that are part of the fabric of Chicago.
10th and above Floor
240 Guests
Lasalle
his 1,800-square-foot room is perfect for an intimate dinner of 100 VIPs or a classroom set of 70, all with amazing north- and west-facing views. The LaSalle Room is part of 7,700+ square feet of floor-to-ceiling windowed function space.
10th and above Floor
150 Guests
Smokey Hollow
Smokey Hollow is 152 square feet, perfect for small meetings in a conference set up for up to 8 attendees.
10th and above Floor
8 Guests
We've Got You Covered
-
Shipping available
-
Meeting registration services
-
Creative meeting and event concept consultation
-
Scanner
-
Copying services
-
Printer
-
Dry cleaning pickup or laundry valet
-
Wi-Fi access throughout the hotel
-
Event planning available
-
Catering available








