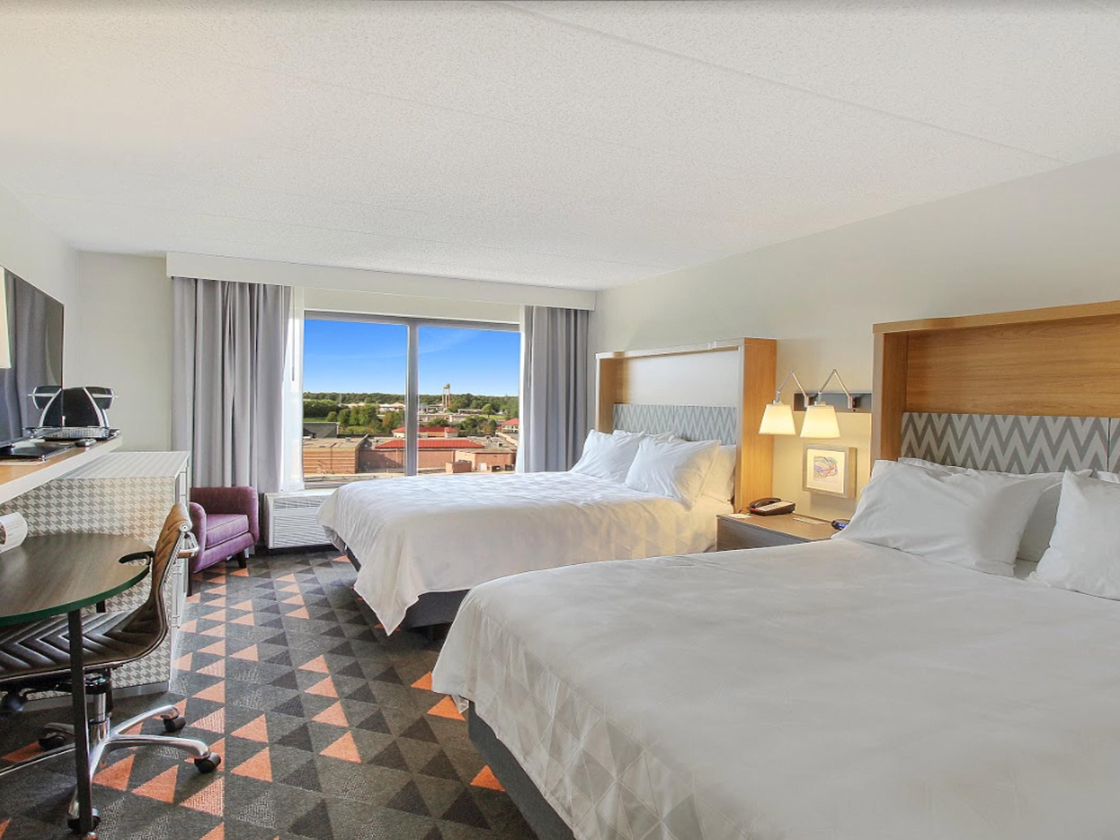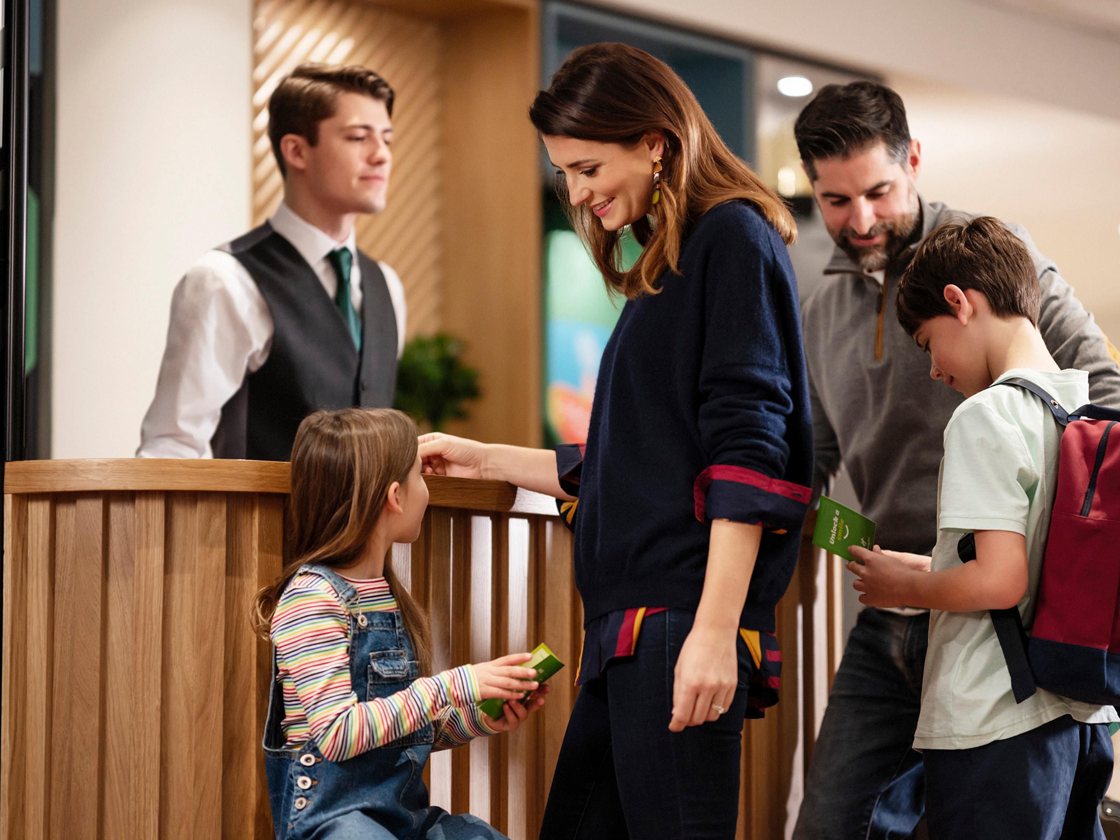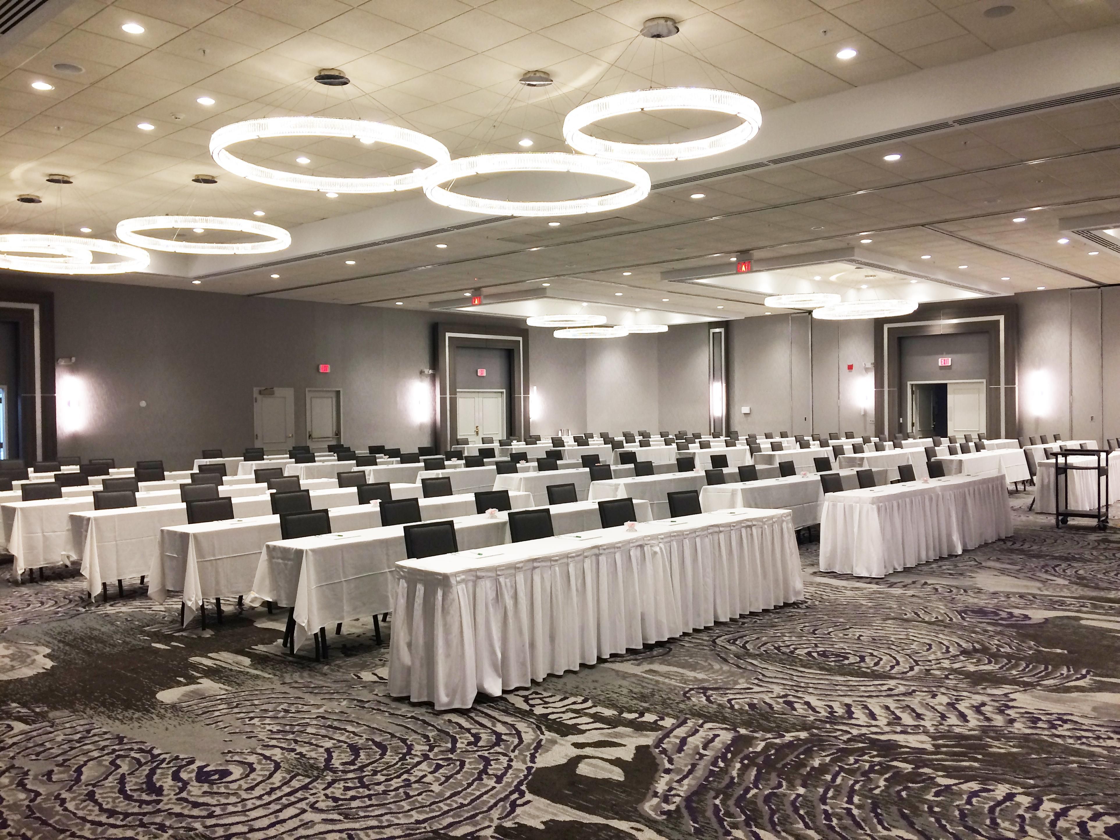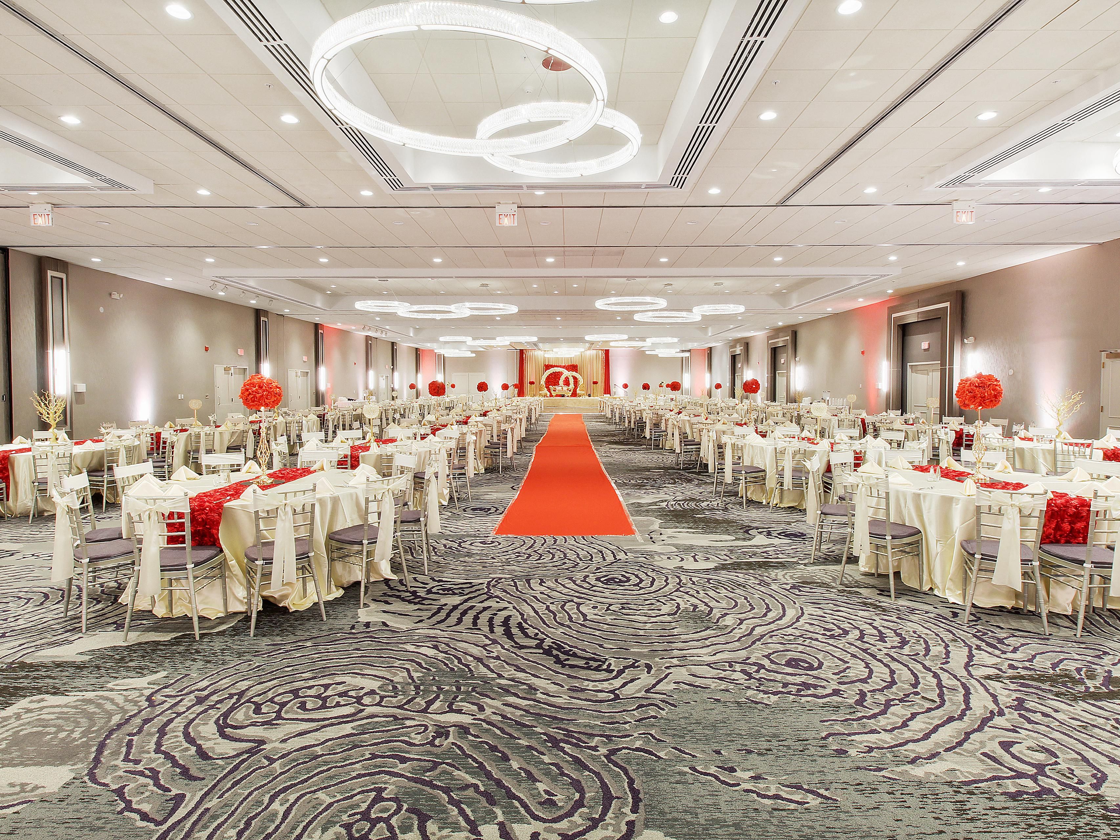Holiday Inn Chicago Nw Crystal Lk Conv Ctr 会议于活动
Just 40 miles NW of downtown Chicago, the 19,500 square foot newly renovated Elara Convention Center features a beautiful state-of-the-art 11,200-square-foot ballroom with flexible space to accommodate small meetings to large weddings up to 1,200 guests.
亮点
- Plan your Group Sport Travel with us!
- Chicagoland Hotel Vacation Deals
- Midwest Meetings & Conventions
- Elegant Chicagoland Weddings
Elara Ballroom
Newly renovated 11,200 sq ft with air walls to divide the space into smaller rooms for break outs. Elegant enough for large weddings, functional for small meetings and conferences. Pre-function space allows for banquet set up or continuous breaks
Ground FLOOR
1200 GUESTS
Crystal Lake Boardroom
This all inclusive boardroom features existing boardroom seating for up to 10 along with counters, wet bar, and bathroom facilities. Great for a small meeting or deposition in Crystal Lake, IL.
2nd FLOOR
10 GUESTS
Acorn Room I
The Acorn Rooms make great break out rooms for your Chicagoland conference. They also work great for small meetings or as a bridal getting ready room before your wedding in the Elara Convention Center.
Ground FLOOR
50 GUESTS
Lakeview Room
This lower-level function room features floor-to-ceiling windows overlooking tranquil Lake Acorn. This room is great for wedding gift openings, bridal showers, and business luncheons.
Ground FLOOR
50 GUESTS
Acorn Room II
The Acorn Rooms make great break out rooms for your Chicagoland conference. They also work great for small meetings or as a bridal getting ready room before your wedding in the Elara Convention Center.
Ground FLOOR
50 GUESTS
Acorn Room III
The Acorn Rooms make great break out rooms for your Chicagoland conference. They also work great for small meetings or as a bridal getting ready room before your wedding in the Elara Convention Center.
Ground FLOOR
50 GUESTS
Algonquin Boardroom
This all inclusive boardroom features existing boardroom seating for up to 10 along with counters, wet bar, and bathroom facilities. Great for a small meeting or deposition in Crystal Lake, IL.
2nd FLOOR
10 GUESTS
Walnut Room I
The Walnut Rooms represents 25% of the newly renovated Elara Ballroom with air walls to divide the space into three smaller break out rooms: Walnut I, Walnut II, Walnut III. Functional for small meetings and with pre-function space.
Ground FLOOR
60 GUESTS
Walnut Room II
The Walnut Rooms represents 25% of the newly renovated Elara Ballroom with air walls to divide the space into three smaller break out rooms: Walnut I, Walnut II, Walnut III. Functional for small meetings and with pre-function space.
Ground FLOOR
60 GUESTS
Walnut Room III
The Walnut Rooms represents 25% of the newly renovated Elara Ballroom with air walls to divide the space into three smaller break out rooms: Walnut I, Walnut II, Walnut III. Functional for small meetings and with pre-function space.
Ground FLOOR
60 GUESTS
橡木厅
This lower-level function room features floor-to-ceiling windows overlooking tranquil Lake Acorn. This room is great for wedding gift openings, bridal showers, and business luncheons.
Ground FLOOR
35 GUESTS
Willow Room I
The Willow Rooms represent 25% of the newly renovated Elara Ballroom with air walls to divide the space into two smaller break out rooms: Willow I, Willow II. Functional for small meetings and conferences with pre-function space for continuous breaks.
Ground FLOOR
70 GUESTS
Willow Room II
The Willow Rooms represent 25% of the newly renovated Elara Ballroom with air walls to divide the space into two smaller break out rooms: Willow I, Willow II. Functional for small meetings and conferences with pre-function space for continuous breaks.
Ground FLOOR
125 GUESTS
Elara Foyer
The foyer of the newly renovated Elara Ballroom runs the length of the ballroom. This is a great space for registrations or a reception before your event. Utilize the space for the buffet set up or provide continuous breaks during your conference.
Ground FLOOR
295 GUESTS
Lakeview Patio
The patio adjacent to the Lakeview Room and Lakeview Foyer would be great for a stretch break or reception following your meeting in the Lakeview Room.
Ground FLOOR
40 GUESTS
Sunset Deck
The sunset deck is adjacent to our resort-like indoor pool and overlooks tranquil views of Lake Acorn. The space would be great for a reunion, business luncheon, or casual cocktail reception.
Ground FLOOR
228 GUESTS
Lakeview Foyer
The foyer adjacent to the Lakeview Room is great for hosting your meeting registration or providing a buffet lunch set up or continuous breaks during your event in the Lakeview Room.
Ground FLOOR
115 GUESTS
WE'VE GOT YOU COVERED
-
会议室提供办公用品
-
可提供快递服务
-
会议签到服务
-
打印服务
-
创意会议与活动策划咨询
-
传真服务
-
复印服务
-
打印机
-
干洗取送或洗衣代办服务
-
当日干洗服务
-
酒店全区域提供无线网络
-
提供活动策划服务
-
宴会餐饮服务













