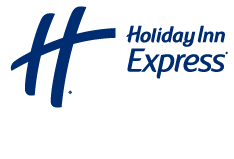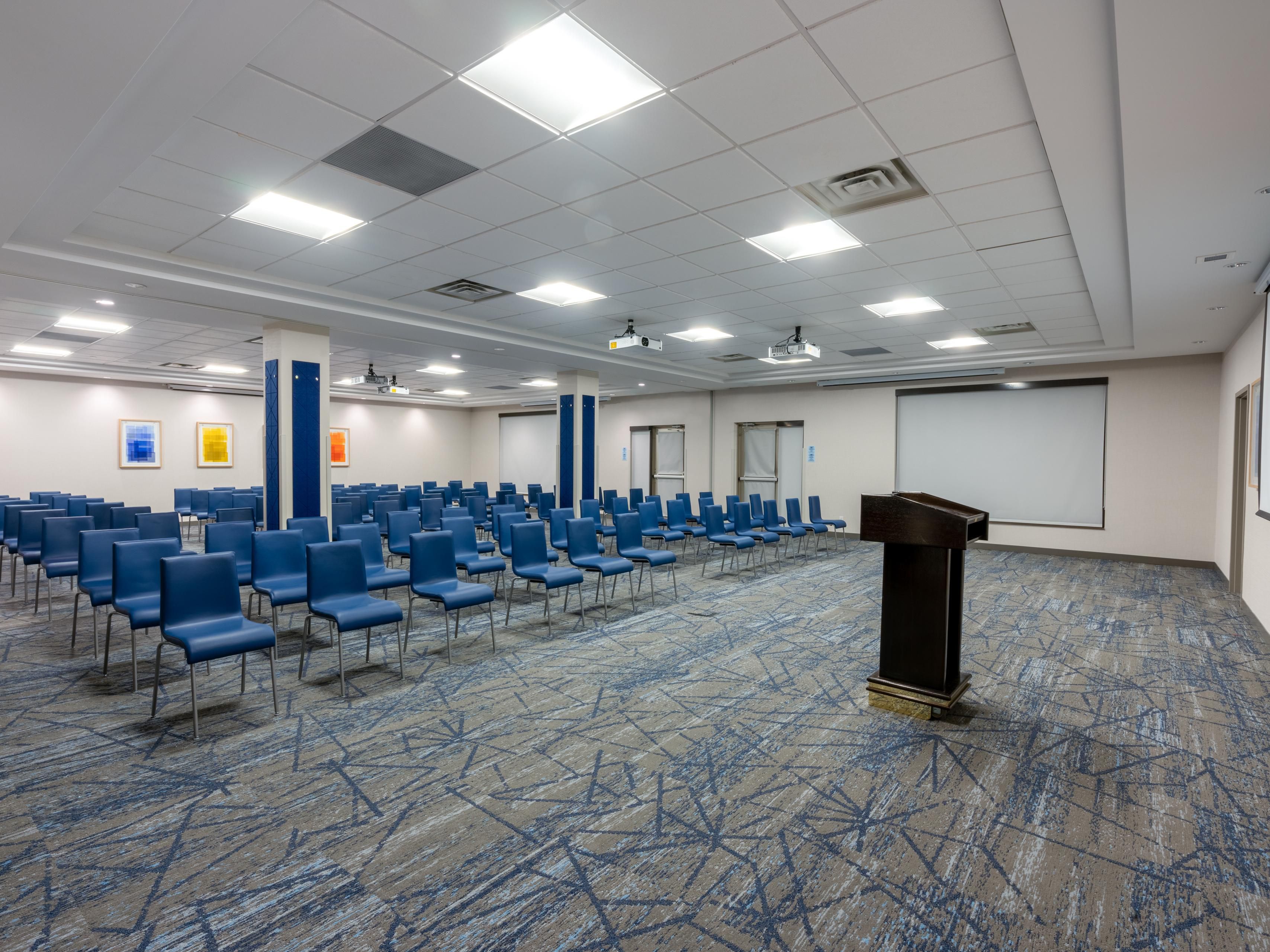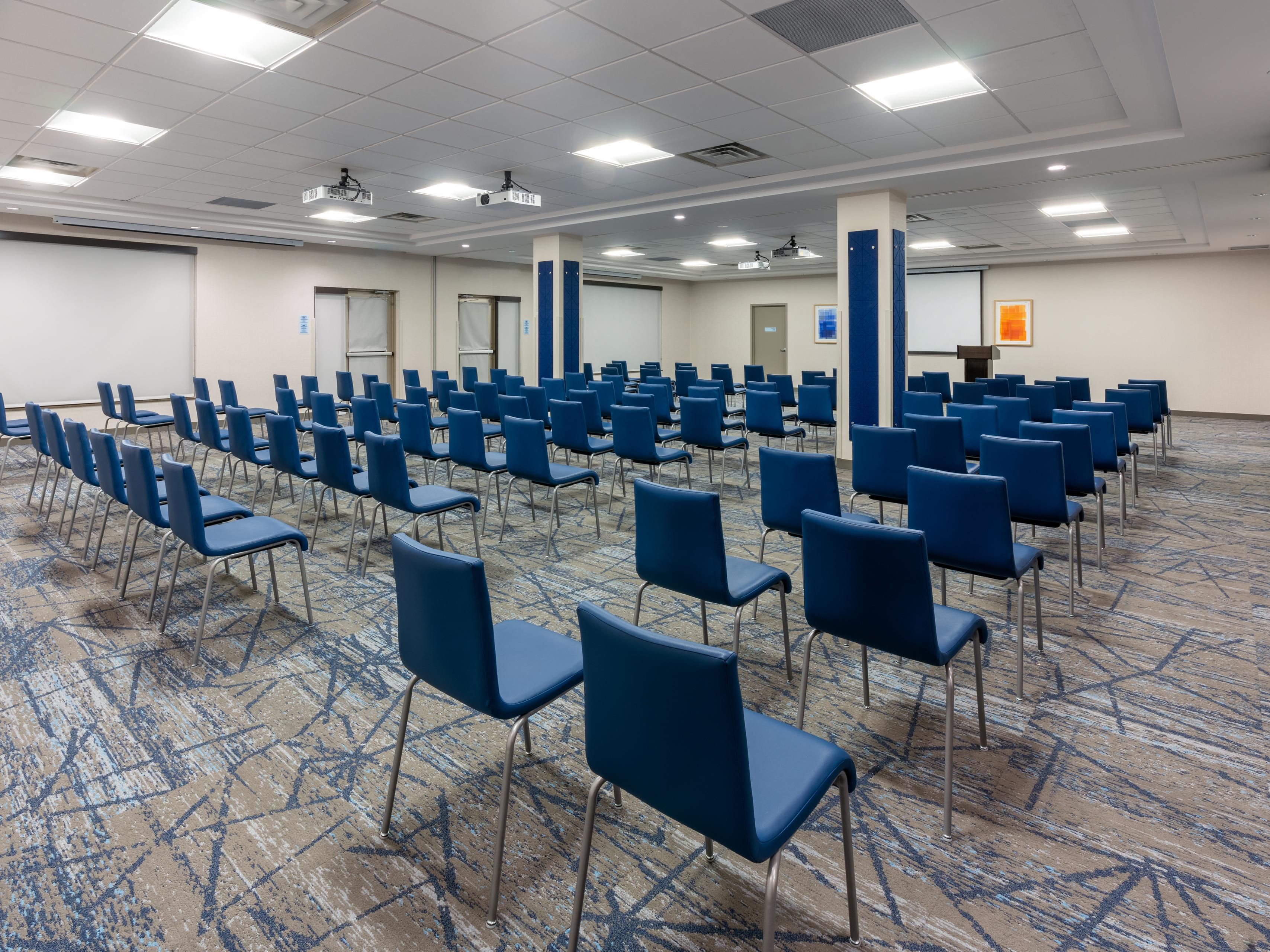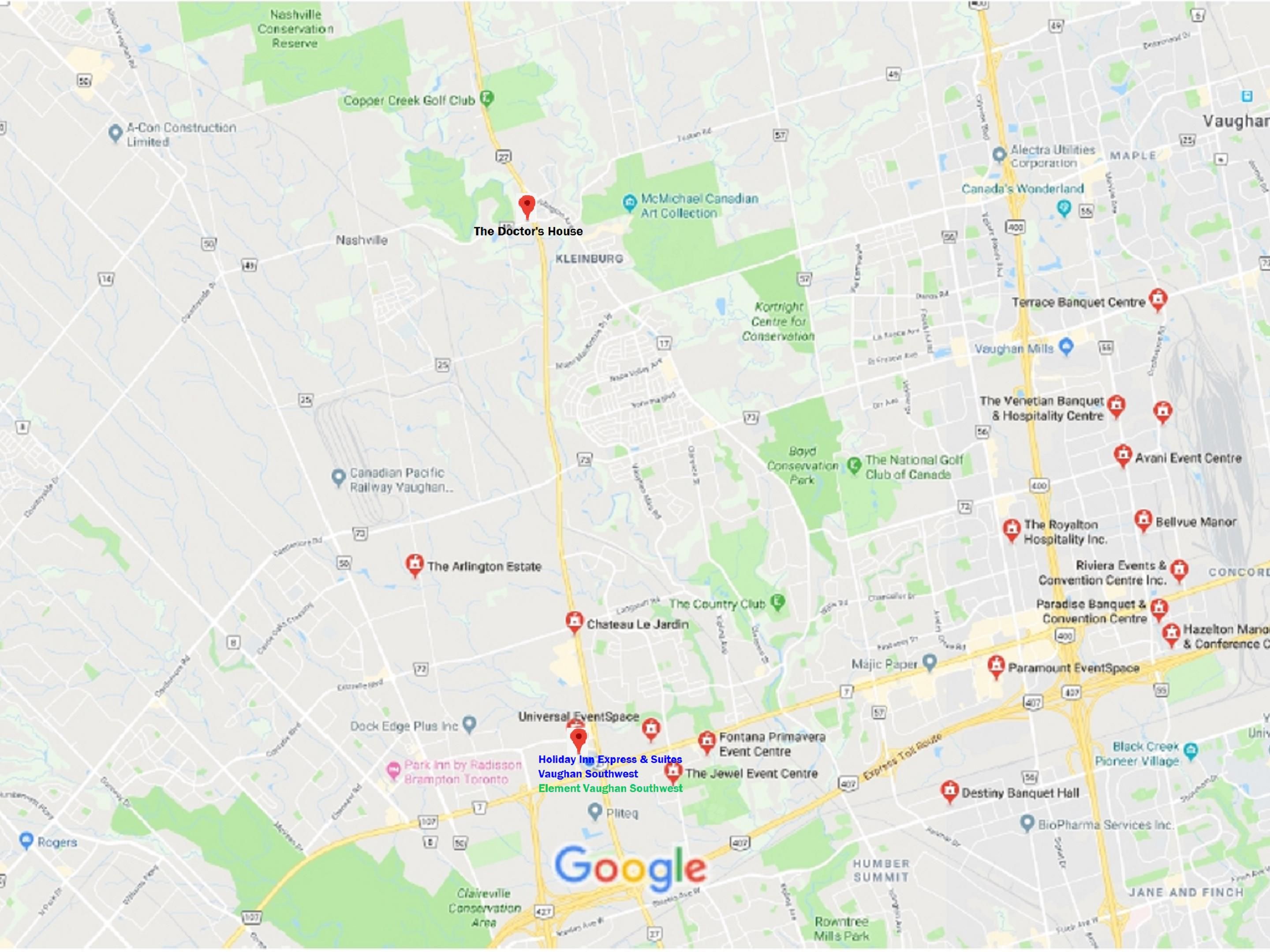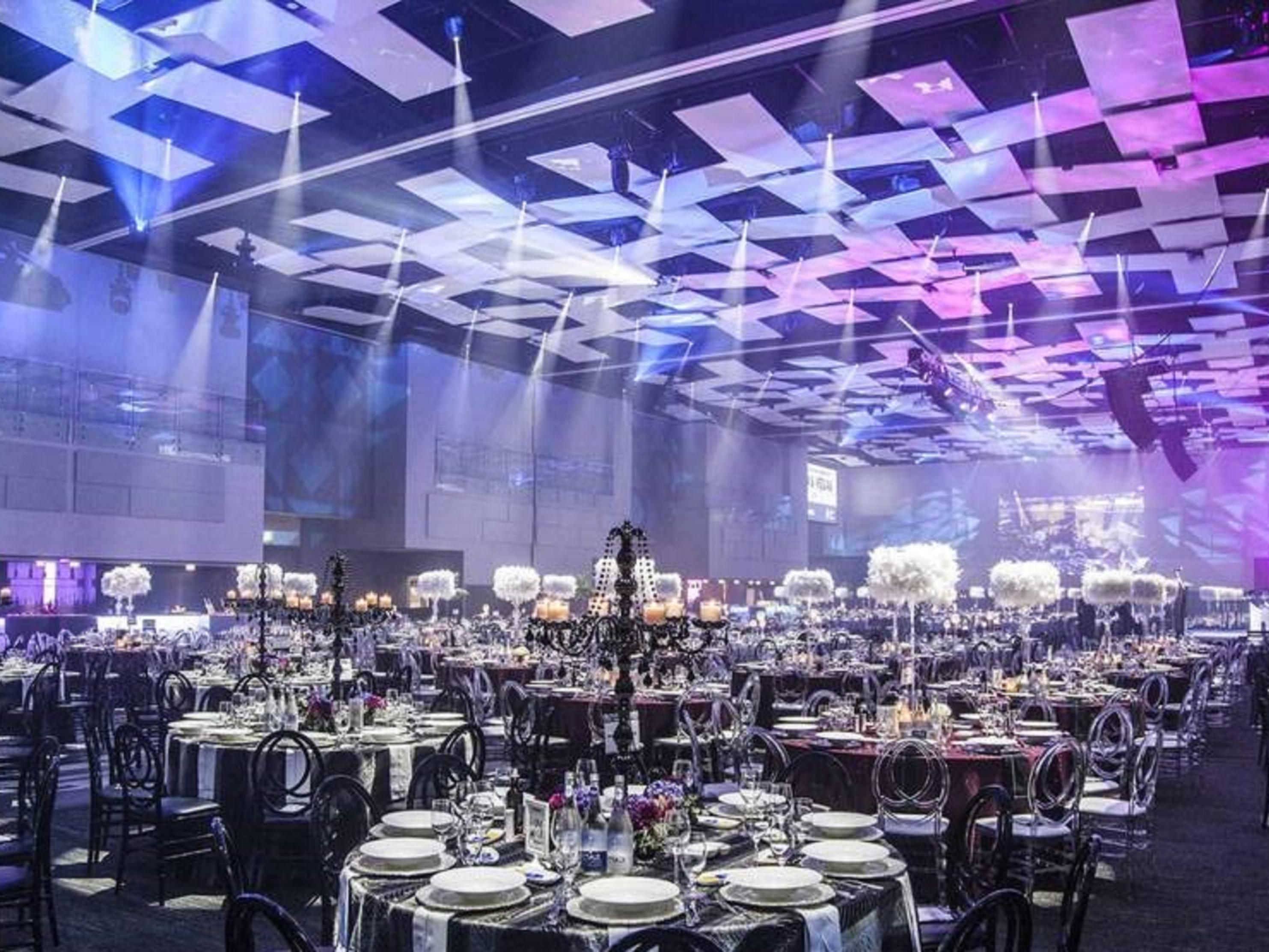Holiday Inn Express & Suites Vaughan-Southwest Meetings & Events
Connect, collaborate, and celebrate in our 3,000-square-foot versatile meeting space for up to 130 guests. With flexible layouts, personalized services, and modern amenities, we ensure gatherings are seamless, productive, and successful.
The Vaughan West Room
Host memorable business events and social gatherings for up to 130 guests in our versatile Vaughan West Room. With flexible layouts, free Wi-Fi, and attentive, personalized service, we ensure your event is seamless and perfectly tailored to your needs.
Ground floor
130 Guests
We've Got You Covered
-
Shipping available
-
Meeting registration services
-
Printing services
-
Creative meeting and event concept consultation
-
Scanner
-
Fax services
-
Copying services
-
Printer
-
Same-day dry cleaning
-
Wi-Fi throughout hotel
-
Event planning available
-
Catering available

