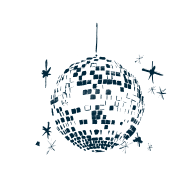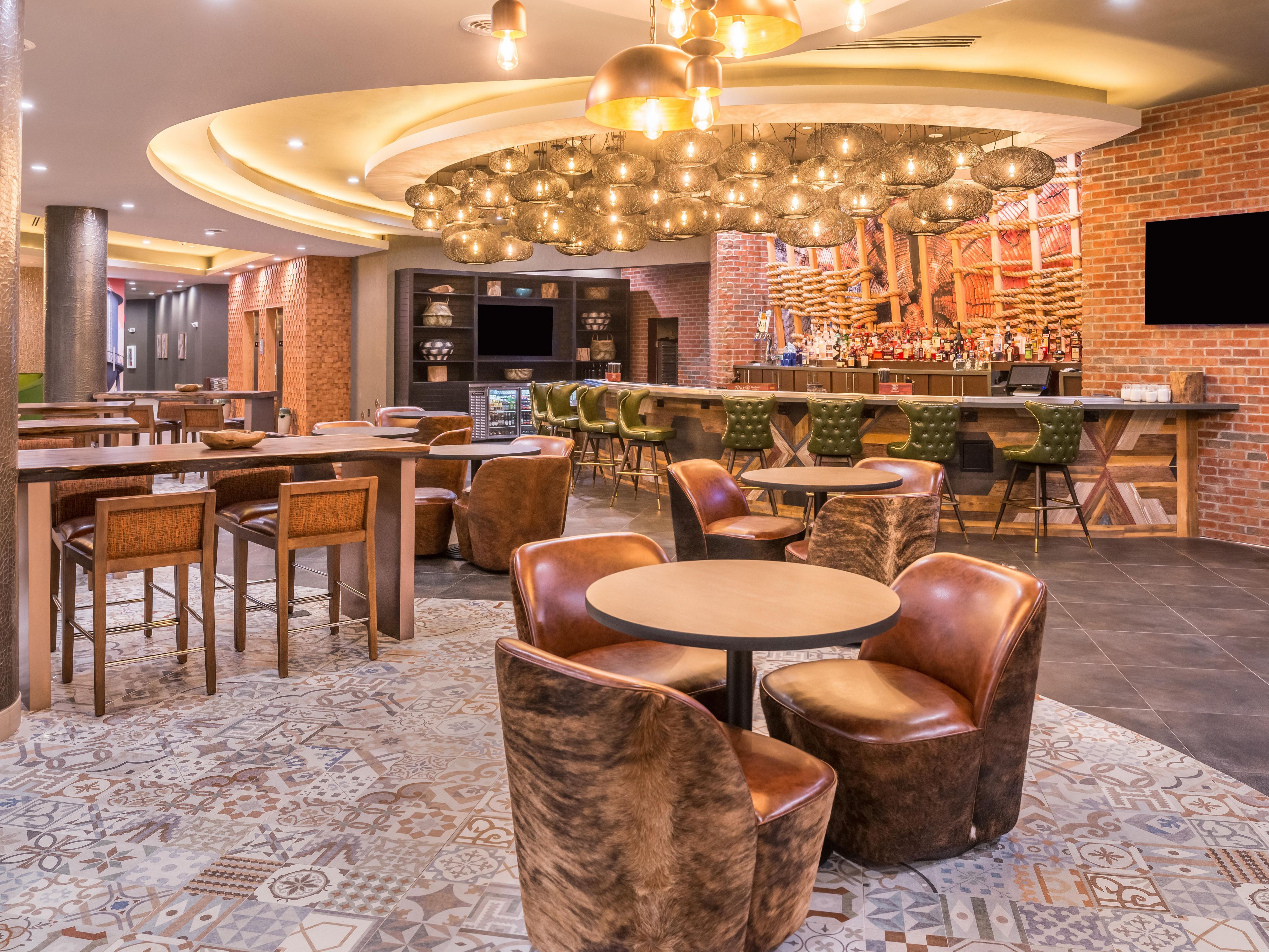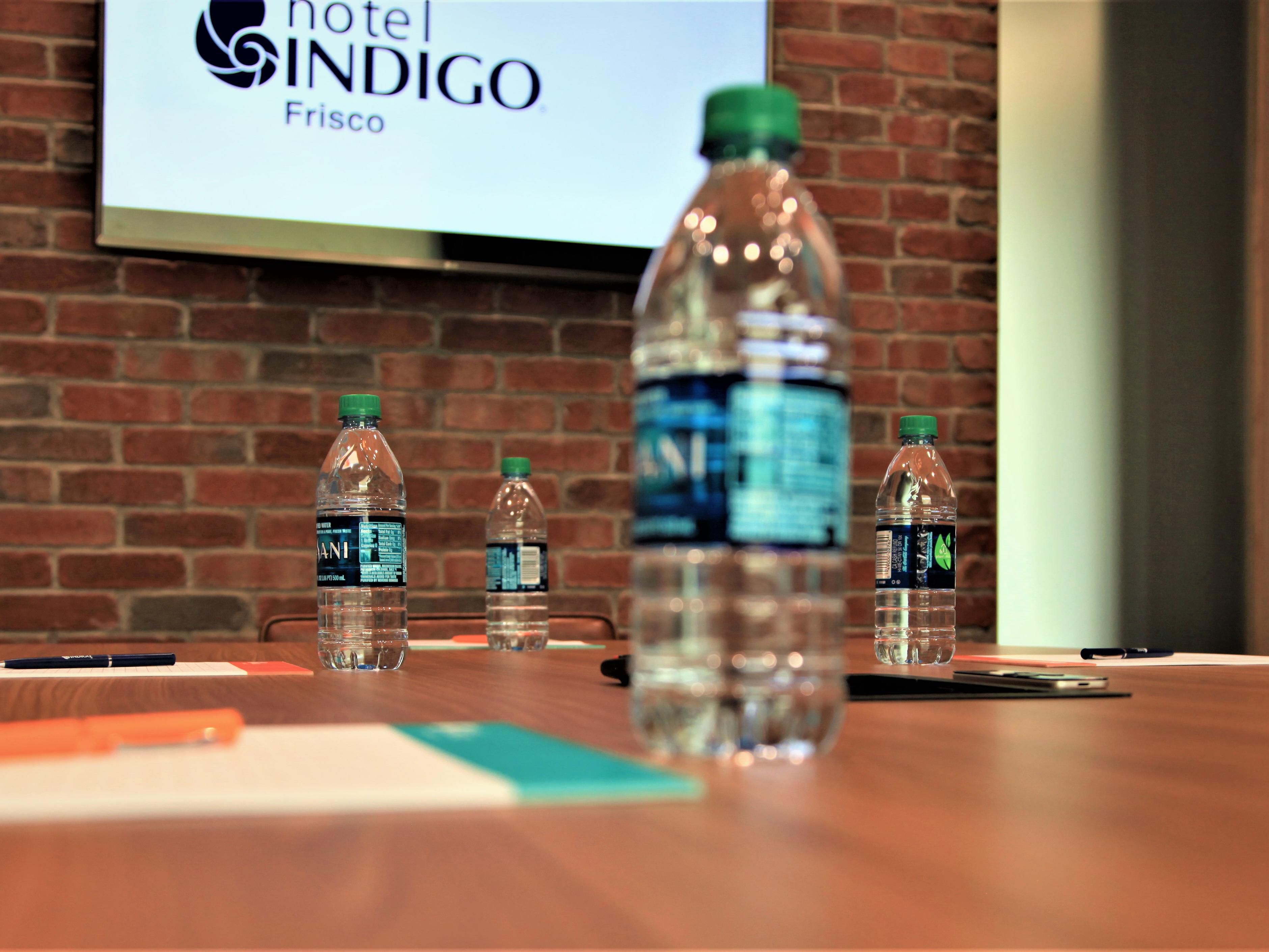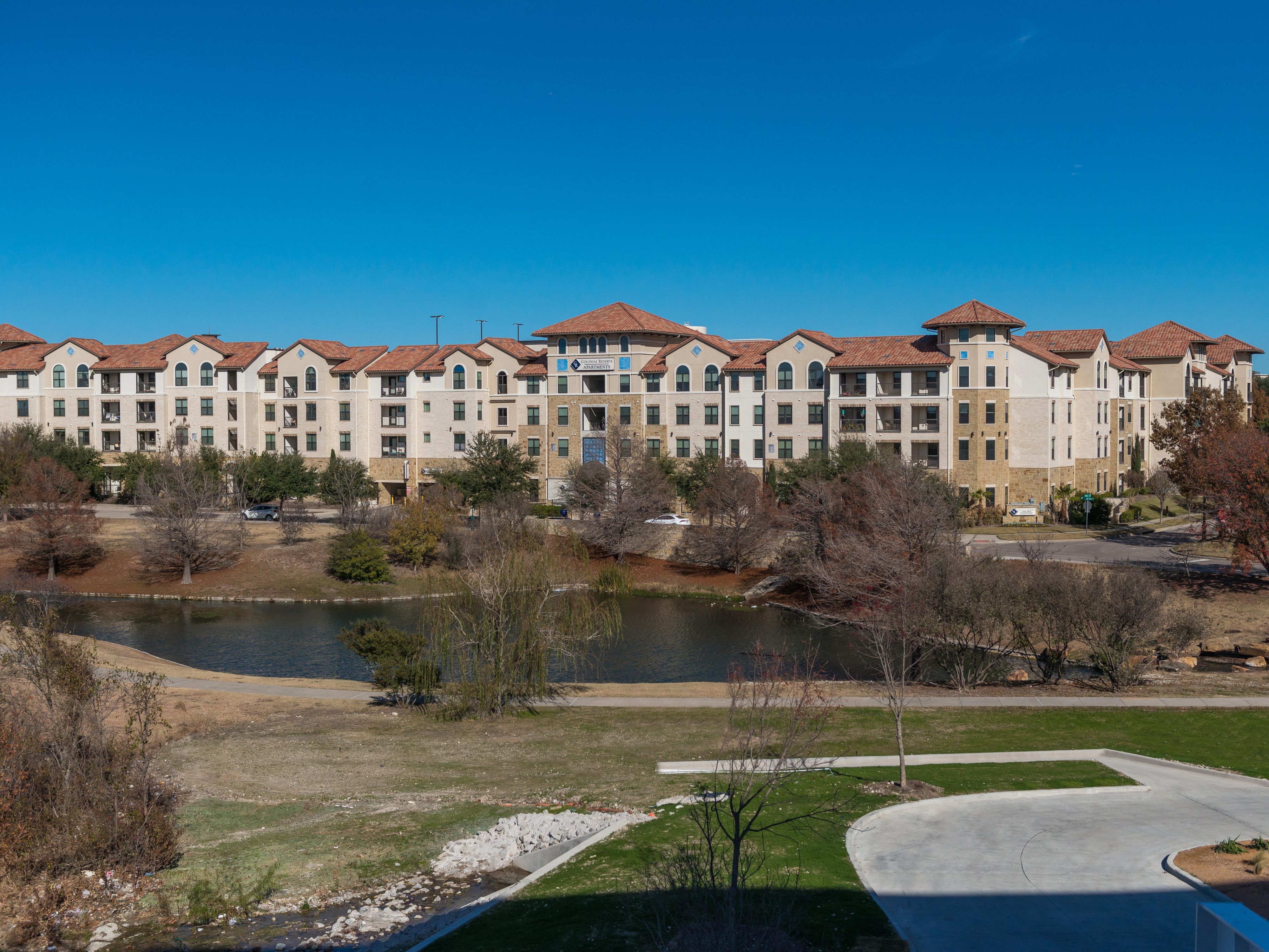Hotel Indigo Frisco Meetings & Events
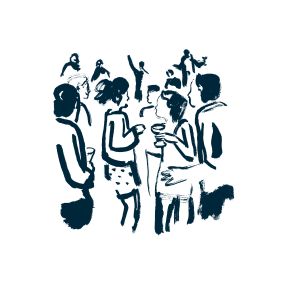
Bring your next gathering to life in our two stylish meeting spaces, perfect for up to 40 guests. With built-in A/V, flexible layouts, and creative catering, we make it easy to plan events that feel personal, polished, and anything but ordinary.
- Historic Railroad Hotel
- Memorable Meetings
- Prime Location
Emerson Room
Located on the first floor, this 770-square-foot space has natural lighting with ceiling-to-floor windows, high-tech built-in A/V, and catering services available. Contact the hotel's sales department to check availability to accommodate your meeting.
1st Floor
50 Guests
Frisco Board Room
352-square-foot Executive Boardroom with natural lighting, built-in monitor and catering services available.
1st Floor
8 Guests
We've Got You Covered
-
Comprehensive multimedia + audio visual support
-
Office supplies available for meeting rooms
-
Shipping available
-
Printing services
-
Creative meeting and event concept consultation
-
Printer
-
Same-day dry cleaning
-
Wireless Internet Access Throughout the Hotel
-
Event planning available
-
Catering available
Event Offers
Have more questions?
