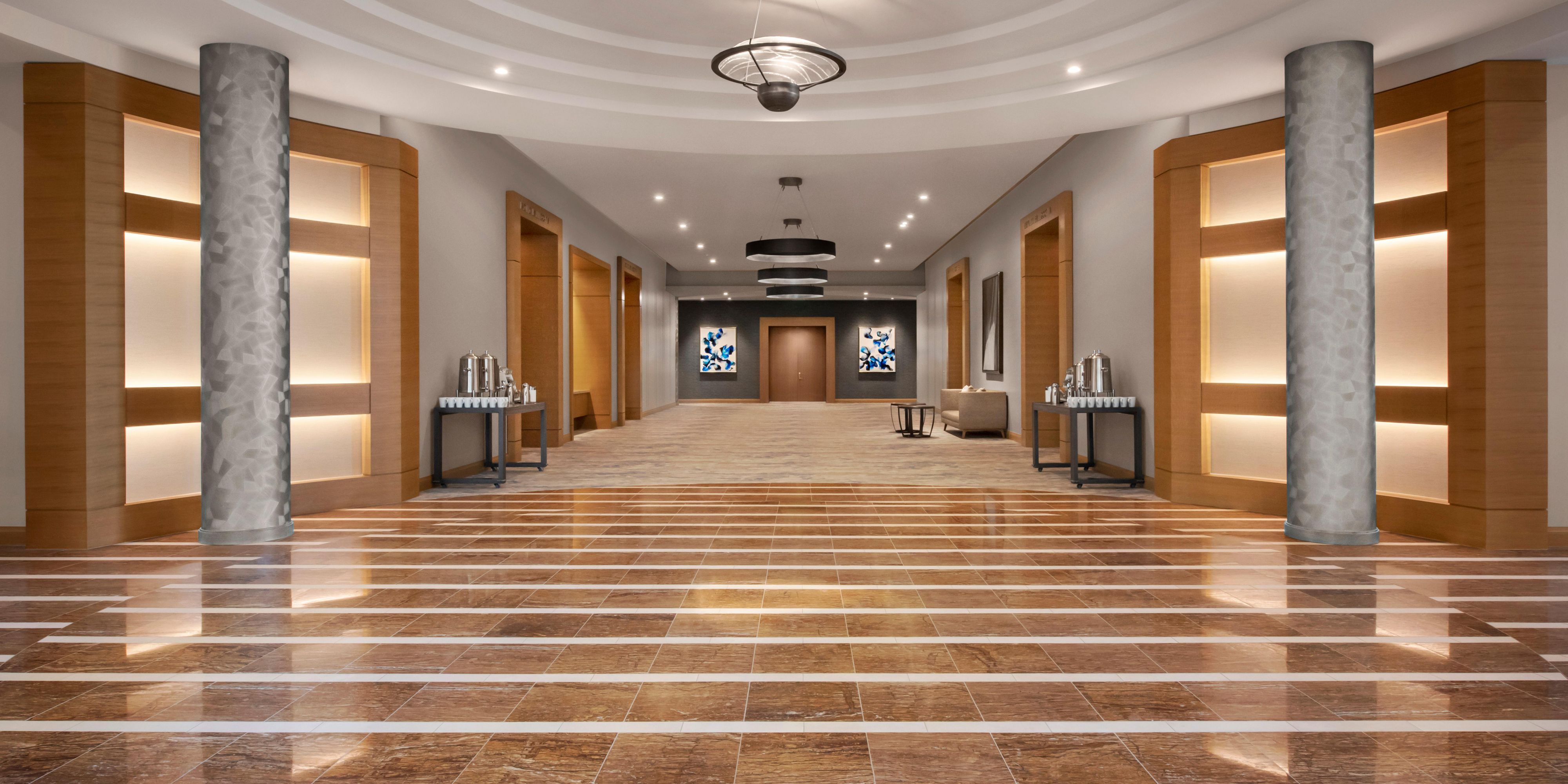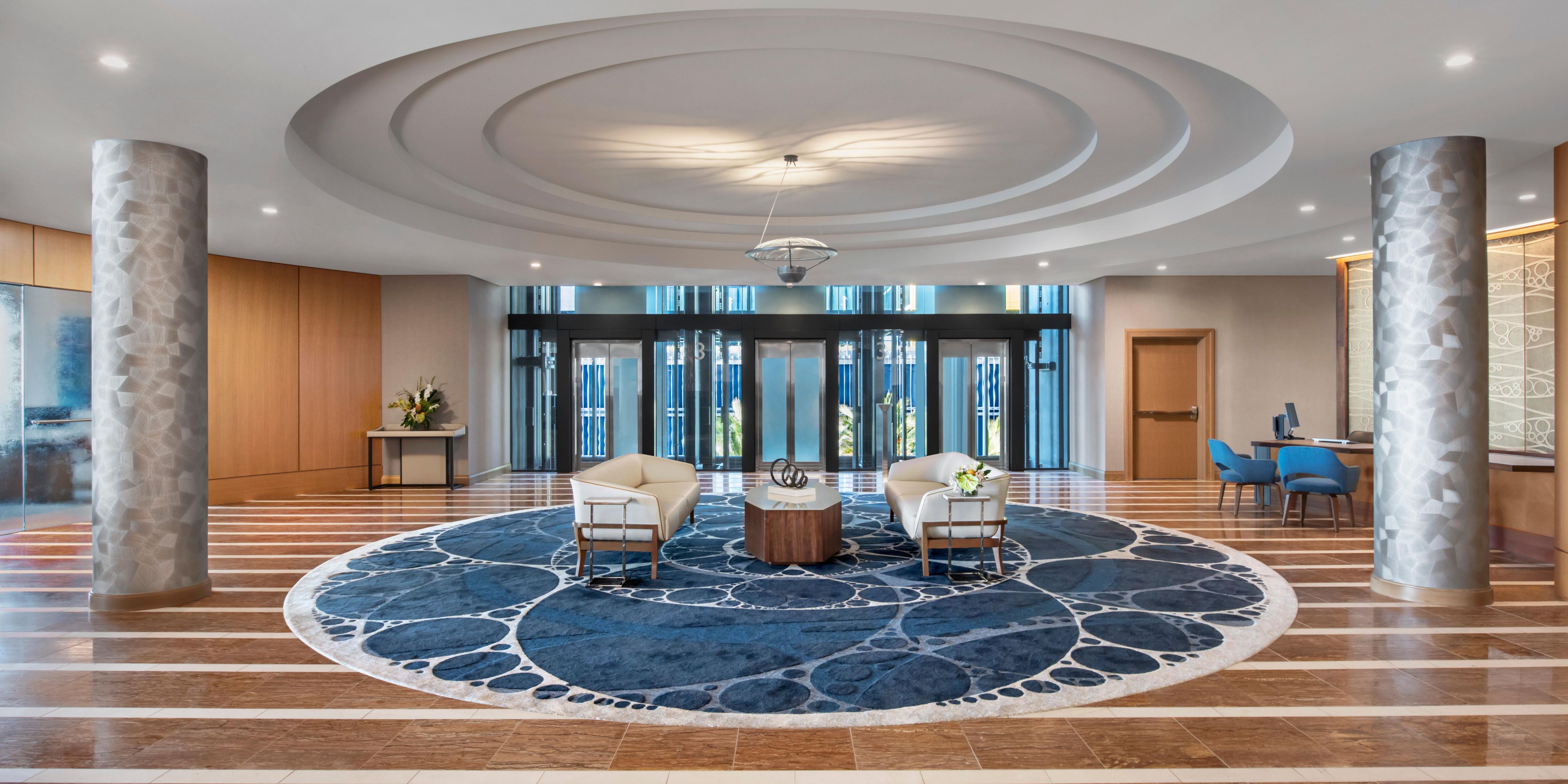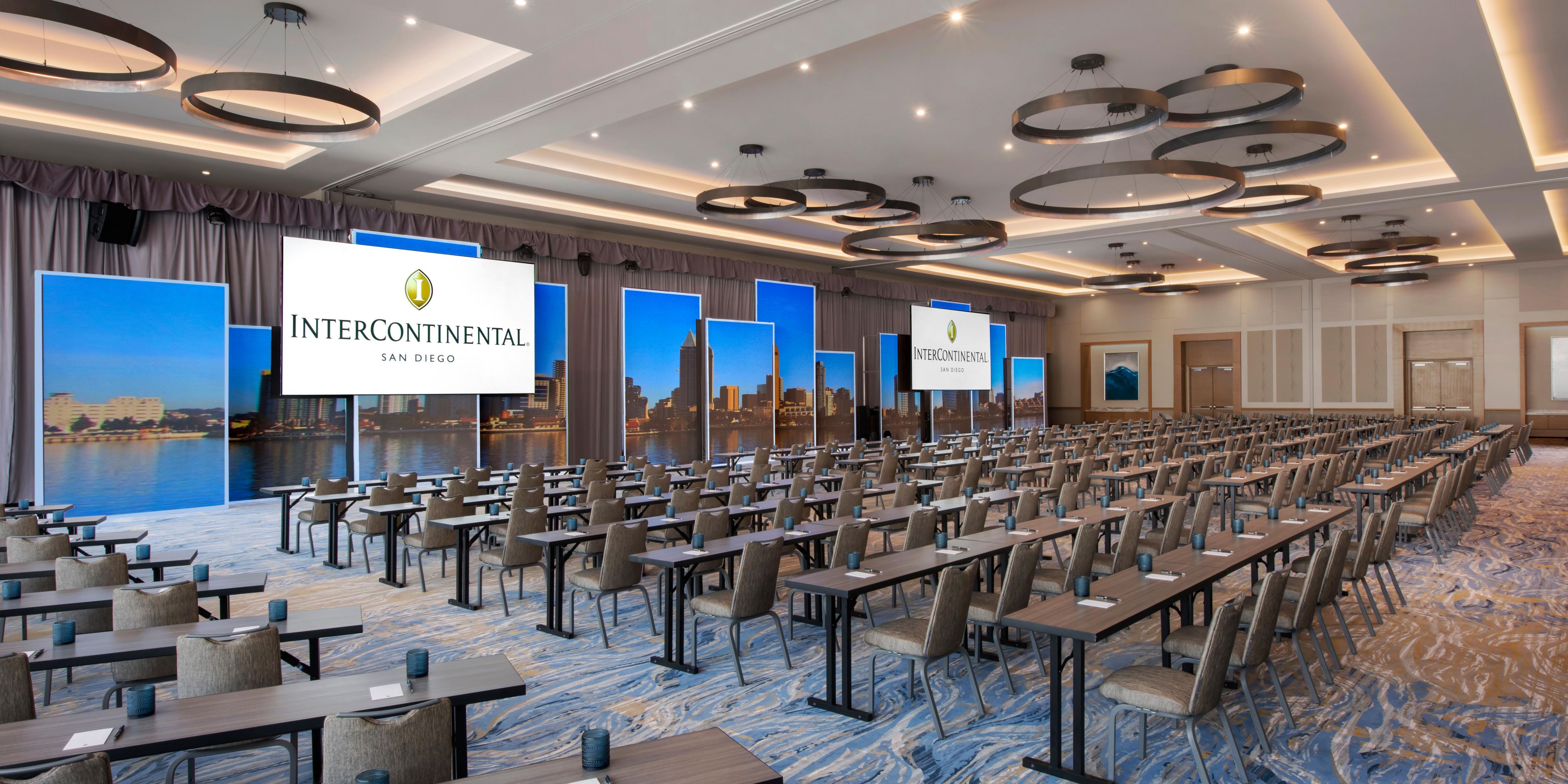InterContinental San Diego Pertemuan & acara
Pertemuan, konferensi, dan acara San Diego yang sempurna diadakan di InterContinental San Diego. Nikmati ruang dalam dan luar ruangan yang fleksibel seluas 95,000 kaki persegi, termasuk teras dengan pemandangan teluk yang menakjubkan dan Lane Field Park yang bersejarah.
- Strategic Stays. Smart Rewards.
- Perjalanan Bisnis, Didefinisikan Ulang
- Ruang Pertemuan dan Acara yang Elegan di San Diego
- Pernikahan Berkesan di San Diego
Ballroom Pasifik
Step into the expansive 12,000-square-foot Pacific Ballroom, where modern elegance meets versatile design to create the perfect setting for your most memorable events. Bathed in natural light from floor-to-ceiling windows, the space offers sweeping views
Lantai 2nd
1400 tamu
Ballroom Bayview
The Bayview Ballroom at InterContinental San Diego is a premier waterfront venue that seamlessly blends elegance with modern sophistication. Spanning approximately 4,000 square feet, this stunning space features soaring 14-foot ceilings and amazing views
Lantai 2nd
475 tamu
Teras Bayview
Bayview Terrace at InterContinental San Diego is a breathtaking outdoor venue that offers 5,000 square feet of flexible event space with panoramic views of San Diego Bay. Designed to elevate any gathering, this expansive terrace is ideal for receptions
Lantai 2nd
400 tamu
Embarcadero
The Embarcadero Room at InterContinental San Diego is a refined and light-filled meeting space that blends functionality with coastal charm. Spanning 1,000 square feet with 12-foot ceilings, this city-view room features floor-to-ceiling windows
Lantai 2nd
100 tamu
Pelabuhan
The Harbor Room is an intimate and stylish venue designed for impactful gatherings with a scenic touch. Spanning 900 square feet with 12-foot ceilings, this versatile space accommodates up to 90 guests, ideal for meetings private dining, or receptions
Lantai 2nd
100 tamu
Ruang Rapat Eksekutif
The Executive Boardroom is a sleek, private meeting space tailored for high-level discussions and intimate strategy sessions. Measuring 450 square feet with 12-foot ceilings, it comfortably seats up to 14 guests around a polished conference table
Lantai 2nd
16 tamu
Garibaldi Dining Room
Garibaldi is a hidden rooftop gem that blends the soul of the Mediterranean with the laid-back spirit of California. Perched on the hotel’s third floor, this speakeasy-style restaurant offers stunning al fresco dining experience with panoramic views
3Lantai rd
120 tamu
Teluk
The Cove at Garibaldi is an intimate and stylish private dining space designed for elevated gatherings. With a seated capacity of 20 and standing room for up to 35 guests, The Cove offers a cozy yet refined atmosphere ideal for private dinners.
3Lantai rd
20 tamu
Garibaldi Terrace
Garibaldi Terrace is a stunning outdoor venue that captures the essence of Mediterranean elegance with sweeping views of San Diego Bay and the downtown skyline. Spanning 1,850 square feet, this rooftop space is designed for unforgettable open-air event
3Lantai rd
150 tamu
Atap Lantai Empat
Layover is a vibrant rooftop bar and lounge perched on the hotel’s fourth floor, offering up to 400 guests a relaxed yet stylish escape with panoramic views of San Diego Bay, the downtown skyline, and nearby airfields. Inspired by the feeling of adventure
4Lantai
600 tamu
Teras Matahari Terbenam
Sunset Terrace is a breathtaking 4th floor rooftop venue that offers a perfect blend of laid-back luxury and panoramic coastal views. Located on the fourth floor, this 2,250-square-foot outdoor space overlooks San Diego Bay, Ideal for Sunset Receptions
4Lantai
250 tamu
Balboa
Balboa Room is a versatile and elegant event space designed to accommodate a wide range of gatherings—from corporate meetings to social celebrations. Spanning 1,400 square feet with 10-foot ceilings, the room offers a comfortable private meeting space
4Lantai
160 tamu
Broadway
Broadway Room is a versatile and elegantly appointed meeting space ideal for mid-sized gatherings up to 150 guests for corporate sessions and social events. 1,400 square feet with 10-foot ceilings, the room offers a comfortable and private setting
4Lantai
150 tamu
Perhotelan A
Hospitality A is a flexible and inviting space designed for small-scale gatherings, VIP hosting or intimate breakout sessions. Located within the hotel’s expansive meeting level, this room offers a private setting with natural light and modern furnishings
4Lantai
75 tamu
Perhotelan B
Hospitality B is a thoughtfully designed, mid-sized meeting space ideal for executive gatherings, breakout sessions, or intimate receptions. Measuring 696 square feet with 10-foot ceilings, the room offers a flexible layout for meetings and events
4Lantai
80 tamu
Perhotelan C
Hospitality C is a stylish and flexible event space designed for intimate gatherings, executive meetings, or small receptions. Spanning 700 square feet, it comfortably accommodates up to 75 guests. Ideal for a Meeting Planning office or small event
4Lantai
75 tamu
Semua yang Anda Perlukan Ada di Sini
-
Pengiriman Tersedia
-
Jasa pendaftaran pertemuan
-
Jasa pencetakan
-
Konsultasi konsep pertemuan dan acara kreatif
-
Layanan faks
-
Printer
-
Pengambilan cuci kering atau valet laundri
-
Dry Cleaning untuk Hari yang Sama
-
Akses Wi-Fi di seluruh hotel
-
Event planning available
-
Katering tersedia












