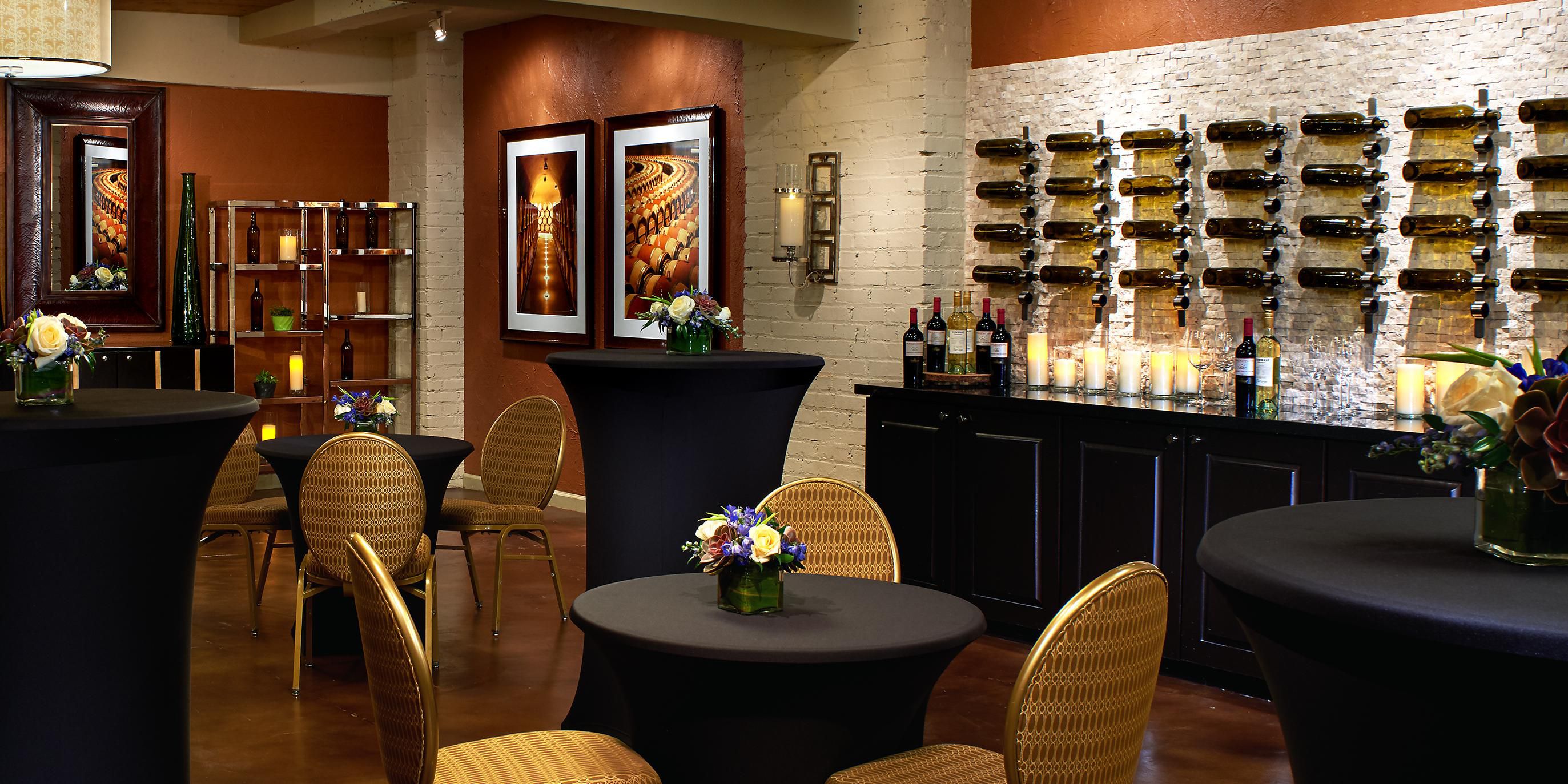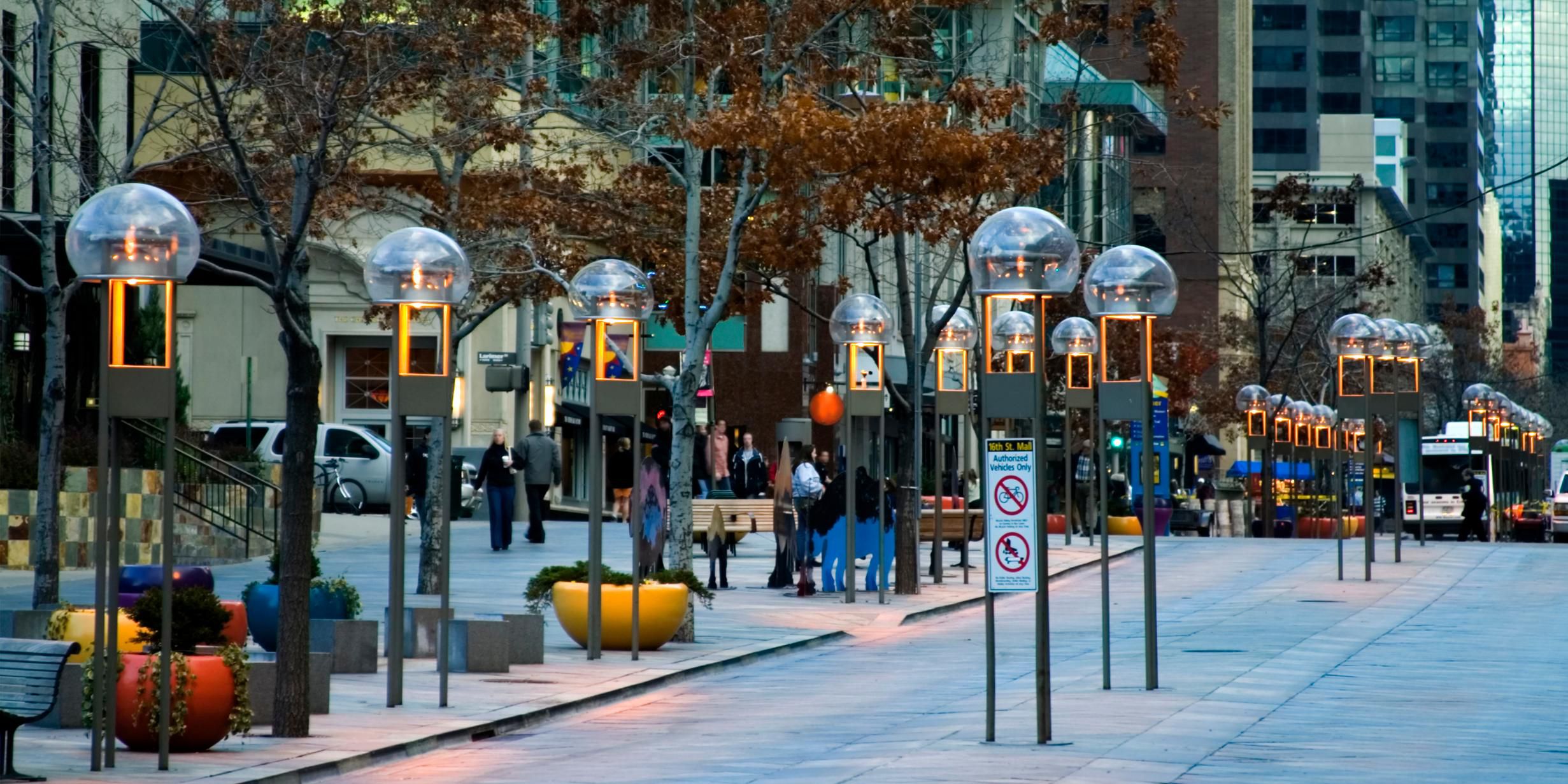Kimpton Hotel Monaco Denver Meetings + Events
Downtown Denver’s laidback, inspiring vibe makes for a pretty great backdrop. Kimpton Hotel Monaco Denver boasts 4,000 square feet of flexible meeting space, making it ideal for board meetings, social functions, memorable seminars, and more.
The highlights
- Party Venues
- Curated Experiences
Athens Boardroom
Athens is an intimate and completely private boardroom with built-in glass top table and leather chairs. This room offers 325 sq.ft. of meeting space.
Ground Floor
12 Guests
Paris A
Features 629 sq. ft. of flexible space. Seats up to 40 people in rounds or 50 for cocktail reception.
Ground Floor
65 Guests
Paris B
Features 740 sq. ft. of flexible space. Seats up to 50 people in rounds or 60 for cocktail reception.
Ground Floor
75 Guests
Paris Ballroom
Paris Ballroom offers a warm and intimate atmosphere for your perfect Denver event. Featuring 2,200 sq. ft. of flexible space, this ballroom can seat up to 150 people in rounds or 175 for cocktail reception.
Ground Floor
250 Guests
Paris C
Features 851 sq. ft. of flexible space. Seats up to 50 people in rounds or 60 for cocktail reception.
Ground Floor
85 Guests
Tokyo Boardroom
Tokyo Boardroom offers 375 sq. ft. of space equipped with built-in audio visual and can seat up to 20 guests.
Ground Floor
30 Guests
Toscana
Toscana sets the mood for an exceptional gathering at Kimpton Monaco Denver. From expansive windows overlooking downtown to vaulted ceilings with signature chandeliers, this space is ideal for intimate events, rehearsal dinners and baby showers.
1st Floor
35 Guests
Wine Cellar
The Wine Cellar offers 740 sq ft. of event space, ideal for up to 50 guests in rounds and 60 for a cocktail reception. This beautiful venue features exposed wooden ceilings, polished concrete floors, candle wall sconces and decorative wine bottle wall.
Ground Floor
80 Guests
We've got you covered
-
Comprehensive multimedia + audio visual support
-
Shipping available
-
Printing services
-
Creative meeting and event concept consultation
-
Scanner
-
Fax services
-
Copying services
-
Printer
-
Dry cleaning pickup or laundry valet
-
Same-day dry cleaning
-
Wi-Fi access throughout the hotel
-
Event planning available
-
Catering available


















