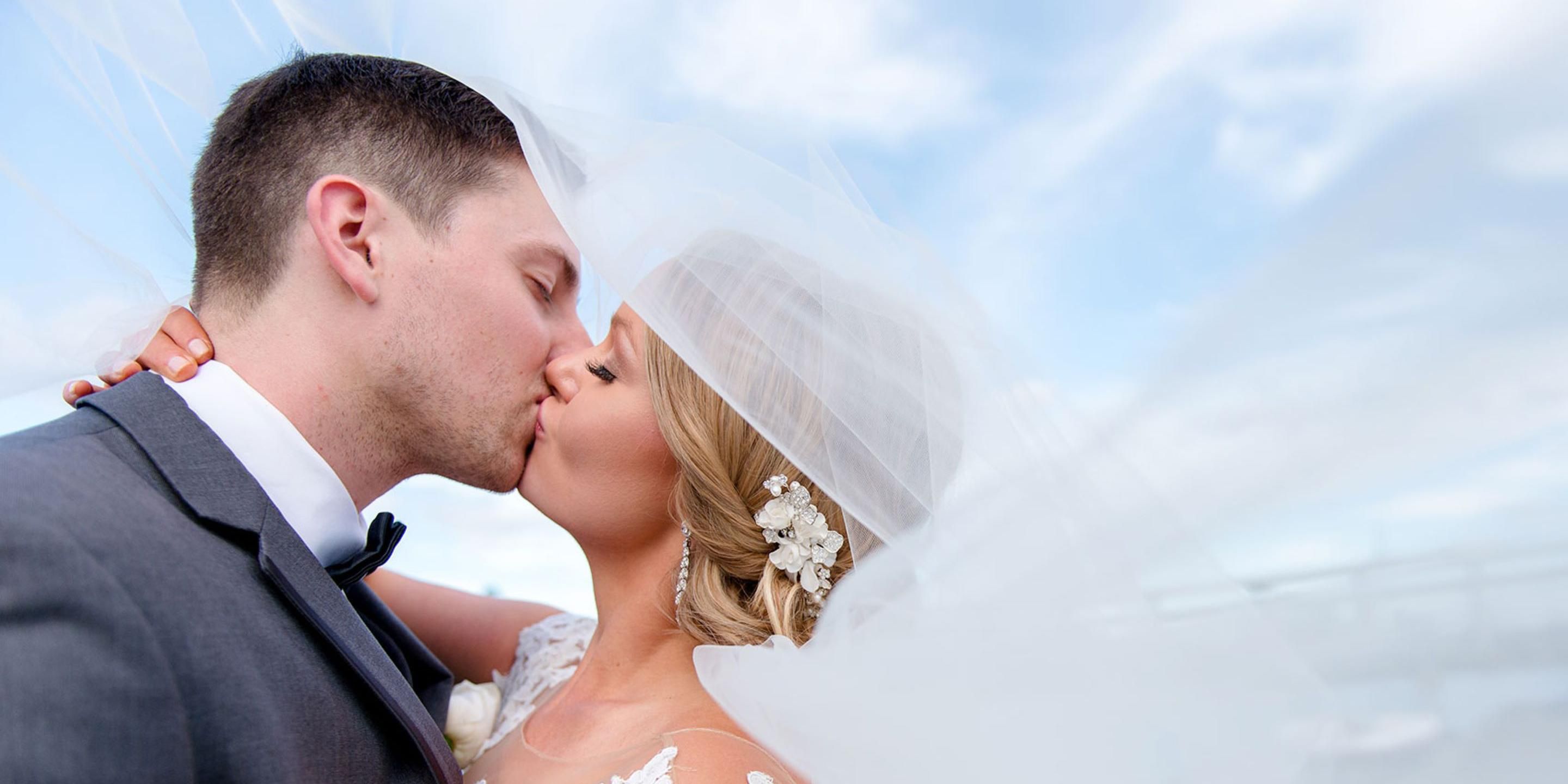Kimpton Hotel Palomar Phoenix Meetings + Events
With over 15,000 square feet of flexible indoor & outdoor meeting space, catering from The Blue Hound Kitchen & Cocktails and an ideal downtown Phoenix location, there's no better place to hold an event than Hotel Palomar Phoenix.
The highlights
- Wedding Weekends
Dreamcatcher Ballroom
For events on a grand scale our Dreamcatcher Ballroom is ideal. Measuring a whopping 3,123 sq. ft., Dreamcatcher can be set up in many flexible configurations offering seating for up to 250 people.
3rd Floor
360 Guests
Calavera Junior Ballroom
This ballroom is a roomy 1,550 sq. ft., perfect for events that range in size from 40-90 people. The sweeping windows provide natural light making this room ideal for business meetings, social events, weddings and more.
3rd Floor
125 Guests
Zia Room
Second in size only to the Dreamcatcher Ballroom, our Zia Room offers 2,223 sq. ft. of space, state-of-the-art technology and sweeping views of downtown Phoenix.
3rd Floor
150 Guests
Zia I
For mid-sized to large business meetings, seminars, social events and conferences our Zia I & II rooms measure 725 and 1,498 sq. ft. respectively and can host groups from 50-100 people.
3rd Floor
59 Guests
Zia II
For mid-sized to large business meetings, seminars, social events and conferences our Zia I & II rooms measure 725 and 1,498 sq. ft. respectively and can host groups from 50-100 people.
3rd Floor
111 Guests
Mural Room
Measuring 1,452 sq. ft, the Mural Room can be set up in a number of configurations including banquet, theater or classroom. Large windows offer breath-taking views of the city and South Mountain in the distance.
3rd Floor
96 Guests
Mural I
Ideal for small to mid-sized business meetings and social events, Mural I & II each offer 726 sq. ft. of space and can accommodate groups of 28-60 for breakouts. Together they offer 1,452 sq. ft. of space.
3rd Floor
48 Guests
Mural II
Ideal for small to mid-sized business meetings and social events, Mural I & II each offer 726 sq. ft. of space and can accommodate groups of 28-60 for break-outs. Together they offer 1,452 sq. ft. of space.
3rd Floor
48 Guests
Fresco Room
Meet in style with 724 sq. ft. that opens up to the pool deck, and features a private patio with views of the infinity-edge pool and city skyline. The Fresco Room is the perfect choice for business meetings, social functions or any indoor/outdoor events.
3rd Floor
60 Guests
Rangoli Boardroom
An executive sized conference room table, soaring floor-to-ceiling windows, state-of-the art audio visual equipment and wireless internet make this boardroom perfect for groups of up to 10.
3rd Floor
15 Guests
Curator
Measuring at 306 sq. ft., this smaller meeting room is perfect for a group up to 10 people. Ideal for small meetings, office space, or registration. Located on the third floor next to Mural I.
3rd Floor
10 Guests
Lustre Pool and Deck
For more information about this meeting room, contact the hotel.
3rd Floor
400 Guests
We've got you covered
-
Shipping available
-
Meeting registration services
-
Printing services
-
Creative meeting and event concept consultation
-
Scanner
-
Fax services
-
Copying services
-
Printer
-
Dry cleaning pickup or laundry valet
-
Same-day dry cleaning
-
Wi-Fi access throughout the hotel
-
Event planning available
-
Catering available























