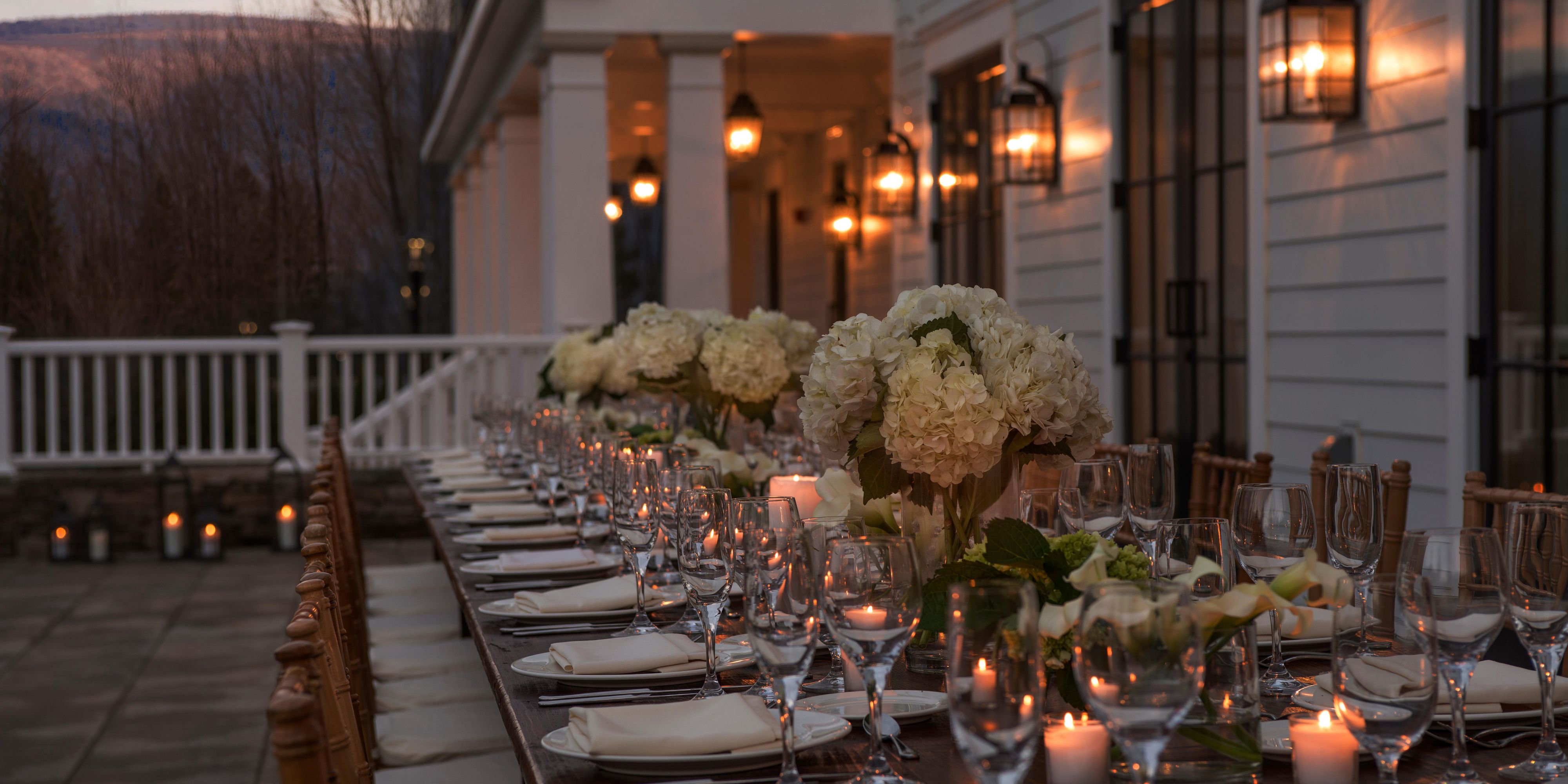Kimpton Taconic Hotel Meetings + Events
Perfect for corporate retreats, incentive programs, weddings and special events of all kinds, Taconic gives you the experience of a big fish in a small, but incredibly special pond. We can't wait to share our vision for making your next meeting or social
The highlights
- Weddings
The Green
With sweeping mountain views and fresh New England air, The Green is our expansive event lawn adjacent to the Trillium Terrace.
Ground Floor
275 Guests
Trillium A
Almost 930 square feet of space in this subdivided ballroom accommodates up to 90 guests.
1st Floor
90 Guests
Trillium B
Almost 930 square feet of space in this subdivided ballroom accommodates up to 90 guests.
1st Floor
90 Guests
Trillium Ballroom
Trillium Ballroom is our grand ballroom filled with natural light, divisible by three equal sections that can be adjusted to suit your every need.
1st Floor
275 Guests
Trillium C
Almost 930 square feet of space in this subdivided ballroom accommodates up to 90 guests.
1st Floor
90 Guests
Trillium Terrace
The Trillium Terrace is an outdoor half-moon shaped terrace that serves as an extension of the Trillium Ballroom. You won’t want to miss out on these mountain views.
1st Floor
200 Guests
The Library
For more information about this meeting room, contact the hotel.
1st Floor
The Solarium
South facing and abundant with natural sunlight, The Solarium is adjacent to our Trillium Ballroom and is best used as a pre-function corridor.
1st Floor
We've got you covered
-
Comprehensive multimedia + audio visual support
-
Office supplies available for meeting rooms
-
Shipping available
-
Printing services
-
Creative meeting and event concept consultation
-
Scanner
-
Fax services
-
Copying services
-
Printer
-
Dry cleaning pickup or laundry valet
-
Same-day dry cleaning
-
Wi-Fi access throughout the hotel
-
Event planning available
-
Catering available









