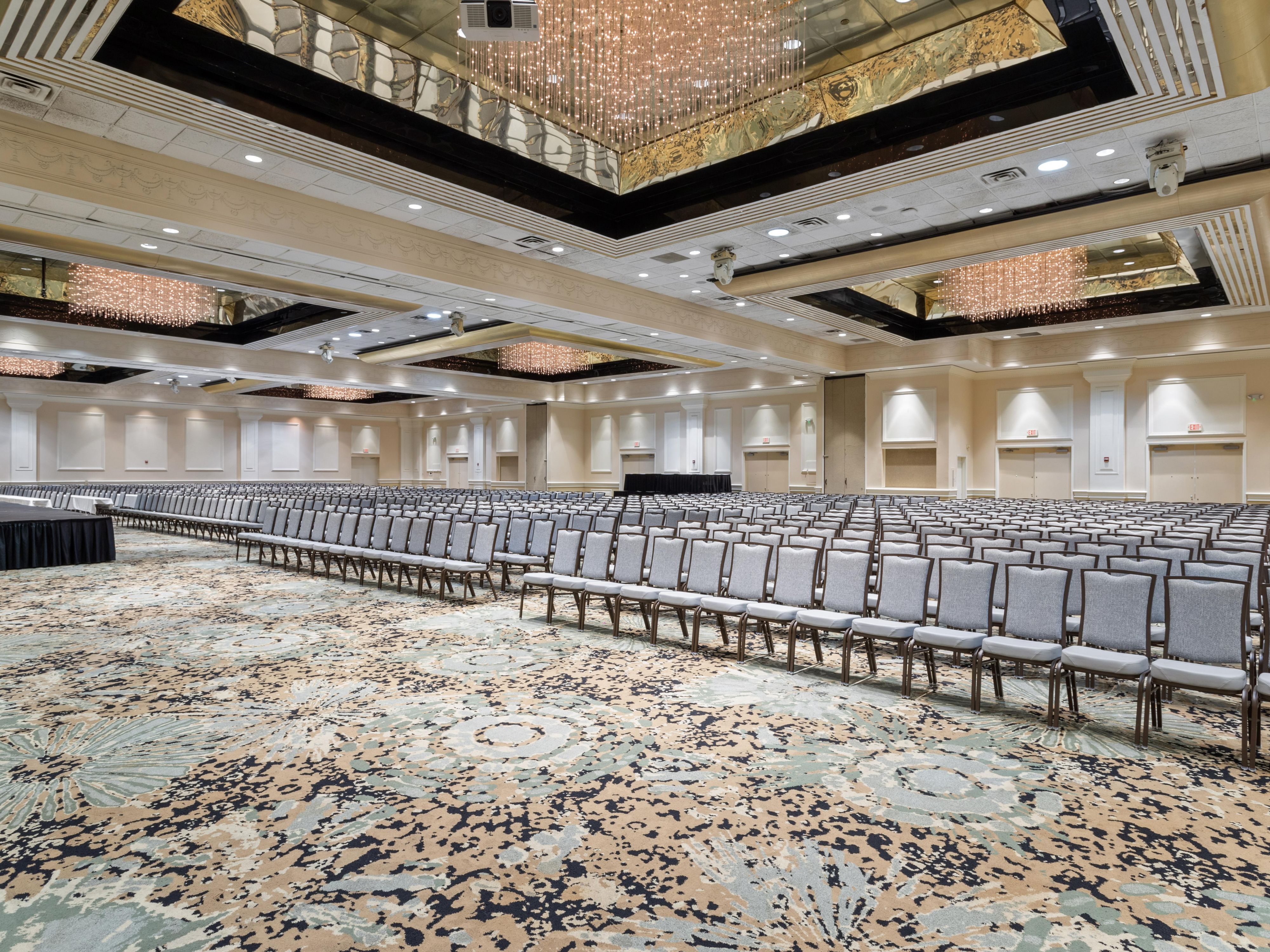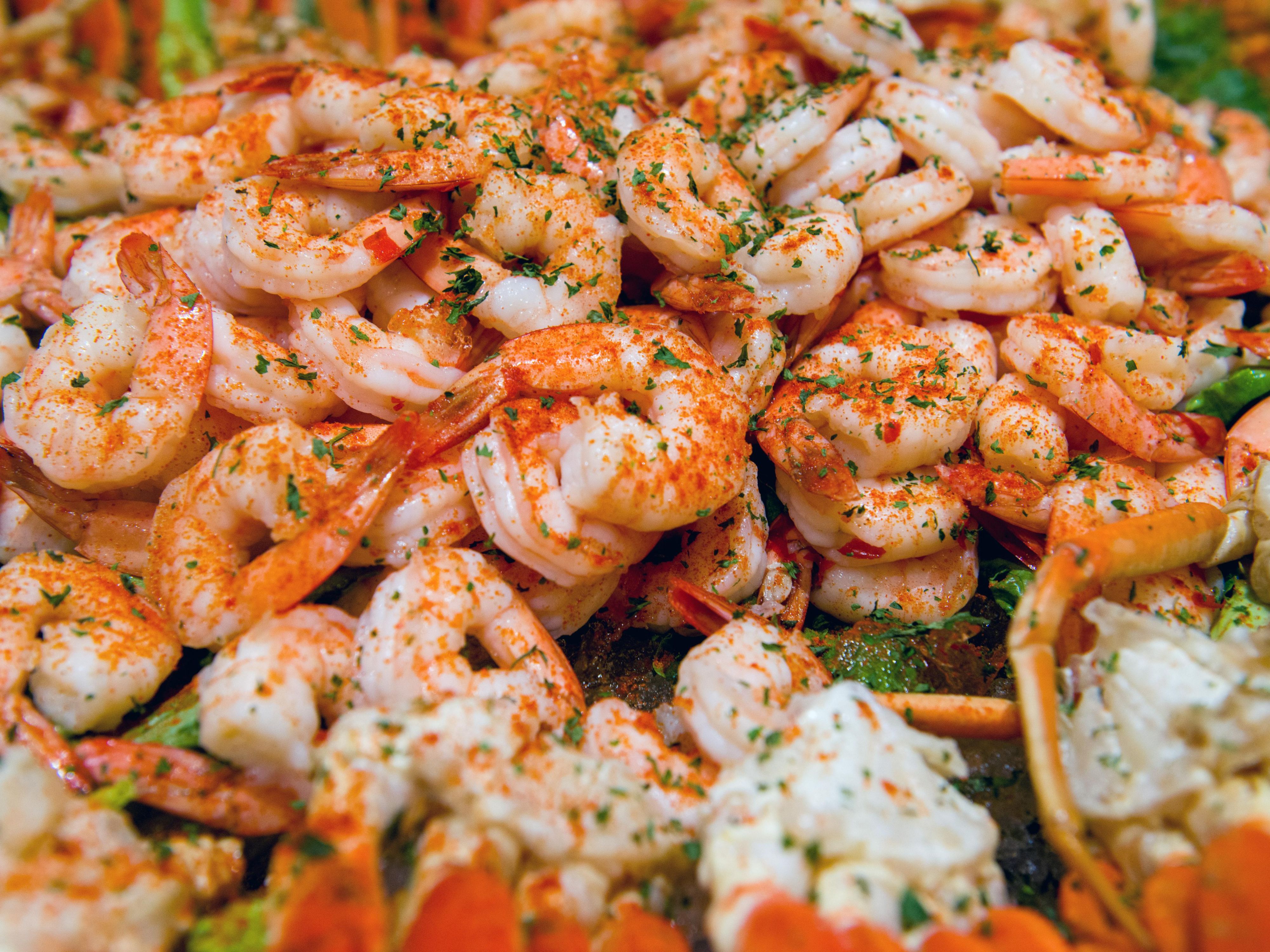Crowne Plaza Executive Center Baton Rouge Meetings & Events
Our Executive Center features 18 flexible venues and over 32,000 sq ft of space, including a 15,000-square-foot ballroom ideal for trade shows, conferences, and weddings. Let our Meetings Director and full-service catering team help you host with ease.
- Meeting & Event Space
Samuel Clemens - Natchez
Samuel Clemens - Natchez is a breakout meeting room that is 1,152 square feet and can seat up to 100 people. The room is divisible into two sections, Samuel Clemens and Natchez which are 576 square feet each.
Ground floor
100 Guests
Bayou - Levee
Bayou - Levee is a breakout meeting room that is 1,152 square feet and can seat up to 100 people. The room is divisible into two sections, Bayou and Levee which are 576 square feet each.
Ground floor
100 Guests
Riverboat
Riverboat is a breakout meeting room that is 576 square feet and can seat up to 50 people.
Ground floor
50 Guests
Creole
Creole is a breakout meeting room that is 480 square feet and can seat up to 40 people.
Ground floor
40 Guests
Meeting Room 253
Meeting Room 253 is a second-floor hospitality and breakout room that is 432 square feet and can fit up to 40 people. It includes a small kitchenette area and a private bathroom.
2nd Floor
40 Guests
Meeting Room 254
Meeting Room 254 is a second-floor hospitality and breakout room that is 432 square feet and can fit up to 40 people. It includes a small kitchenette area and a private bathroom.
2nd Floor
40 Guests
Premier Ballroom
Our Premier Ballroom is the largest hotel venue - ideal for expos, galas, and conventions. This flexible space can accommodate up to 2,500 guests and is supported by professional AV and catering teams.
Ground floor
2500 Guests
We've Got You Covered
-
Office supplies available for meeting rooms
-
Shipping available
-
Meeting registration services
-
Printing services
-
Creative meeting and event concept consultation
-
Scanner
-
Fax services
-
Printer
-
Dry cleaning pickup or laundry valet
-
Same-day dry cleaning
-
Wi-Fi access throughout the hotel
-
Event planning available
-
Catering available
















