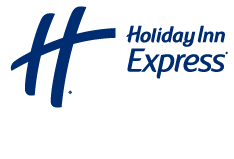Holiday Inn Express London - Greenwich Meetings & Events
The hotel’s three flexible meeting rooms can host events for up to 75 people and there’s free on-site parking for delegates. Rooms include free Wi-Fi and AV equipment on request to help presentations run smoothly. Lunch can be provided to suit your needs.
Meridian Maritime Combined
A bright and spacious first-floor meeting room for up to 75 people. Facilities include tea/coffee-making facilities, a screen, a TV and a flipchart.
1st Floor
75 Guests
Meridian
A bright and spacious first-floor meeting room for up to 35 people. Facilities include tea/coffee-making facilities, a screen, a TV and a flipchart.
1st Floor
35 Guests
Maritime
A bright and spacious first-floor meeting room for up to 35 people. Facilities include tea/coffee-making facilities, a screen, a TV and a flipchart.
1st Floor
35 Guests
We've Got You Covered
-
Office supplies available for meeting rooms
-
Printing services
-
Scanner
-
Copying services
-
Printer
-
Wi-Fi throughout hotel
-
Catering available



