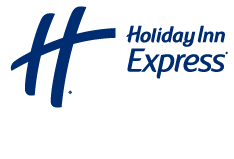Holiday Inn Express & Suites Monroe Meetings & Events
If you’re looking for event or wedding venues in Monroe, NC, then reach out to our Hotel Sales team at the Holiday Inn Express & Suites Monroe hotel, as we offer The Monroe Room, a meeting room that can be partitioned off into two separate meeting spaces.
The Monroe Room
The Monroe Room is a meeting space that’s perfect for your next business conference or wedding party. With advanced A/V offerings, complimentary Wi-Fi, and catering services available through local partners, you can’t find a better place than Monroe.
Ground floor
125 Guests
We've Got You Covered
-
Shipping available
-
Fax services
-
Copying services
-
Printer
-
Dry cleaning pickup or laundry valet
-
Same-day dry cleaning
-
Wi-Fi throughout hotel


