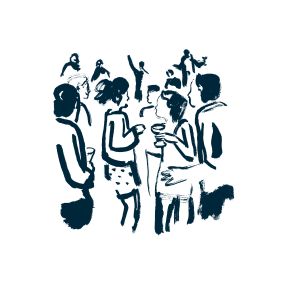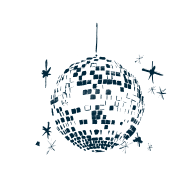Hotel Indigo Seattle Everett Waterfront Meetings & Events

Over 6686 square feet of indoor function space combined with outdoor space, creates 12,500 square feet of event space for large corporate retreats or intimate gatherings and meetings.
Bayside Ballroom
3036 Square feet with large windows facing the water. Flexible function space, divisible by two, to include sit down dinners, classroom, theater and reception seating.
Ground floor
400 Guests
Harbor Ballroom
This beautiful 2072 sq. ft. ballroom offers floor-to-ceiling windows.
Ground floor
324 Guests
Saratoga Room
A 621 square-foot dining and meeting room for casual or formal events.
Ground floor
50 Guests
Edgewater Boardroom
A wonderful 405 square foot room with large windows for natural light, a beautiful boardroom table, and comfortable chairs.
Ground floor
14 Guests
We've Got You Covered
-
Comprehensive multimedia + audio visual support
-
Shipping available
-
Meeting registration services
-
Printing services
-
Creative meeting and event concept consultation
-
Scanner
-
Fax services
-
Printer
-
Dry cleaning pickup or laundry valet
-
Same-day dry cleaning
-
Wireless Internet Access Throughout the Hotel
-
Event planning available
-
Catering available
Event Offers
Have more questions?




