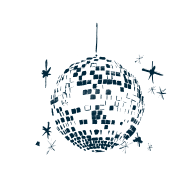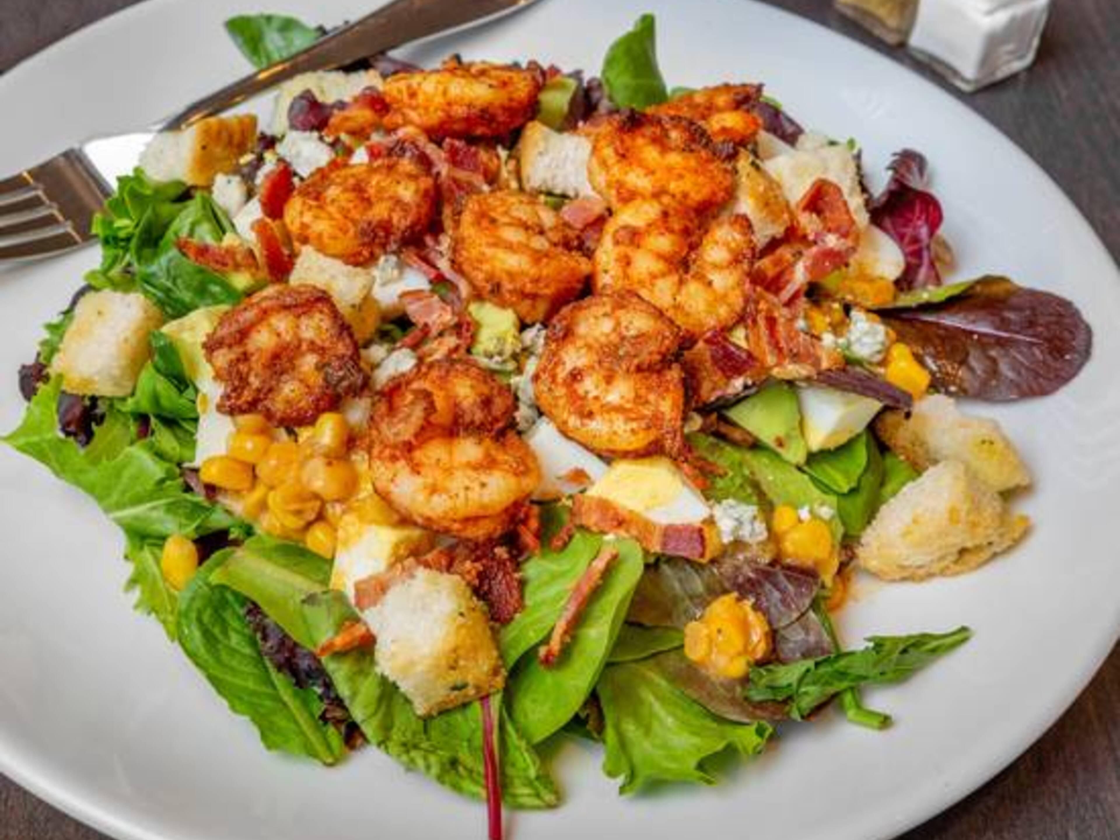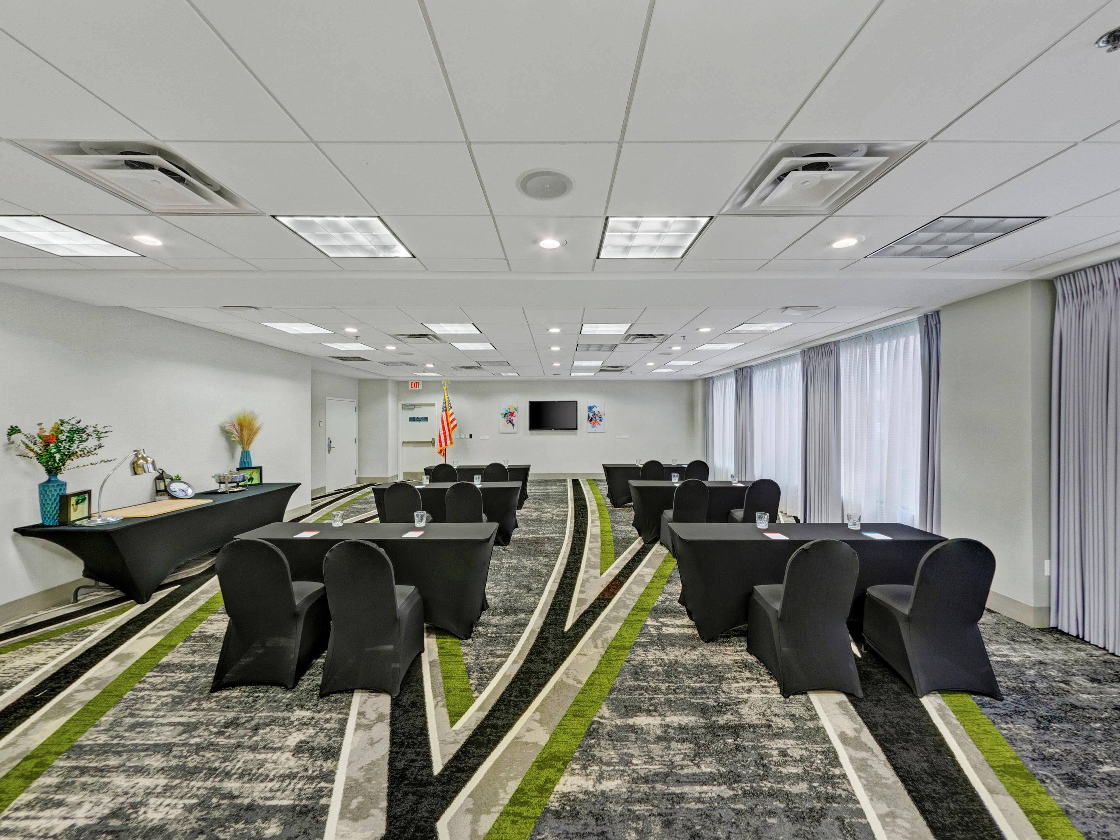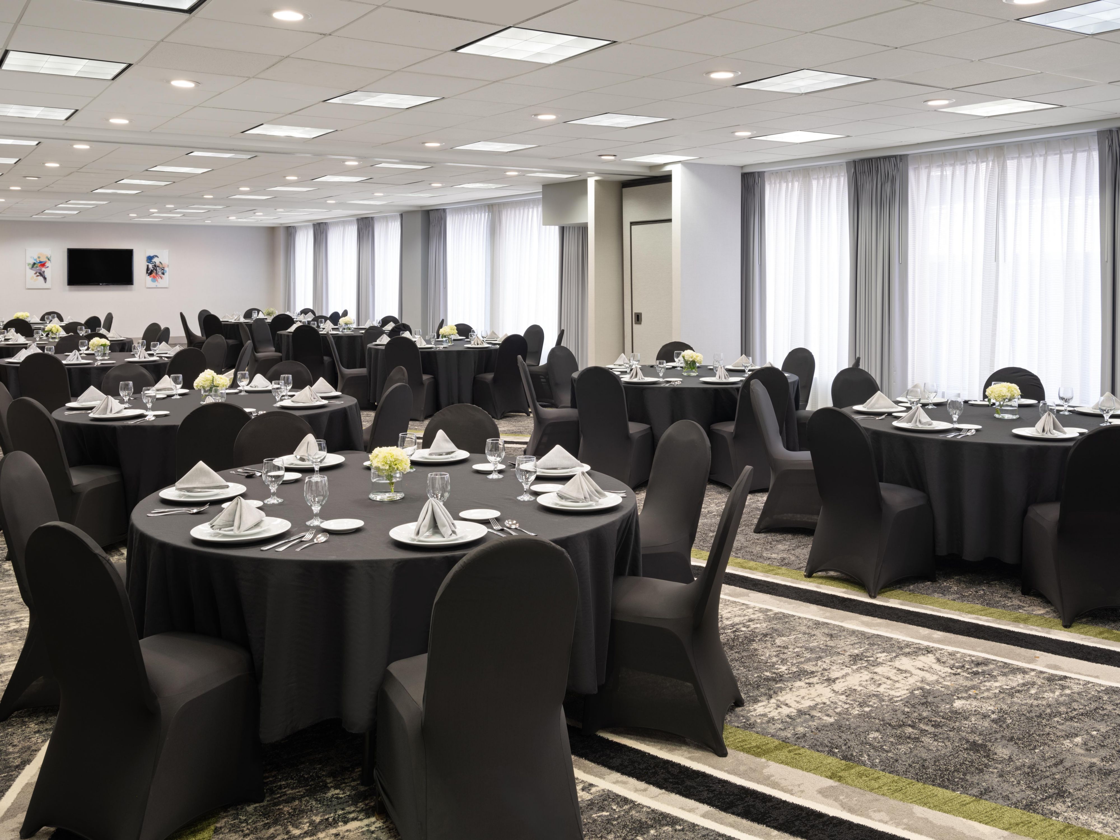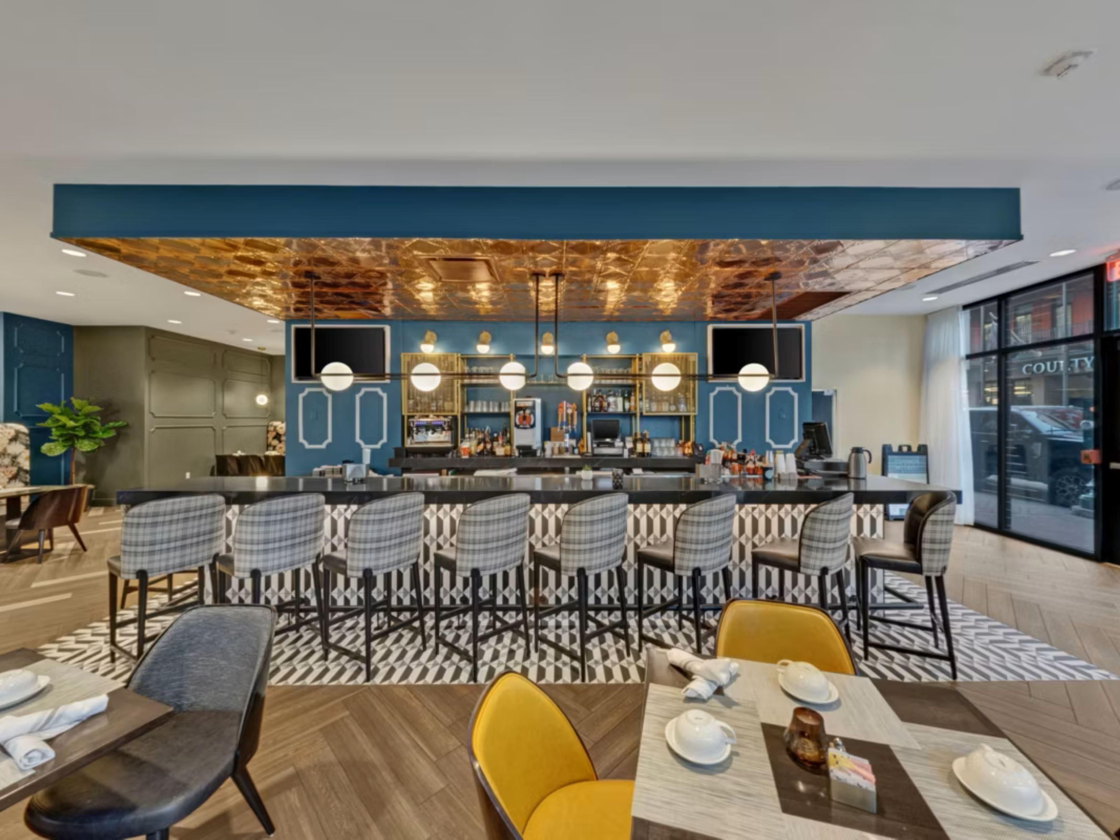Hotel Indigo New Orleans - French Quarter Meetings & Events
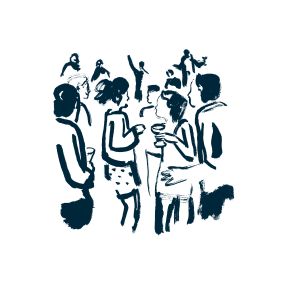
Discover trendy venues in New Orleans at our French Quarter hotel. With four flexible venues totaling 2,948 sq. ft., we host all sizes from large training groups to intimate boardroom sessions. Catering is available through Common Interest restaurant.
- Trendy Event Spaces
- Catering Services by Common Interest
- Comprehensive Multimedia Support
- Dedicated Event Coordinators
- Versatile Meeting Spaces With Natural Light
Rebirth
The Rebirth meeting room, 1200 sq. ft., features floor-to-ceiling windows with loads of natural light. It connects to the Treme Foyer (350 sq. ft. pre-function space) and the Eureka meeting room (1000 sq. ft.) via moveable airwalls.
3rd Floor
150 Guests
Eureka
The 1000 sq. ft. Eureka meeting room features floor-to-ceiling windows with loads of natural light. A moveable air wall connects this space to the Rebirth meeting room for an additional 1,200 square feet of meeting space.
3rd Floor
125 Guests
Treme
The Treme Foyer is the pre-function space of the Rebirth meeting room. The private room is perfect for a registration area, office, buffet/break setup, or breakout meeting space.
3rd Floor
48 Guests
Hot 8 Boardroom
Fully equipped 400 square foot boardroom featuring a wall-mounted LCD TV for presentations.
3rd Floor
25 Guests
Rebirth + Eureka + Treme
The Rebirth + Eureka meeting room features floor-to-ceiling windows with loads of natural light and includes the Treme Foyer (350 sq. ft. pre-function space). Moveable airwalls can divide the space into three independent meeting rooms.
3rd Floor
300 Guests
Rebirth + Eureka
The Rebirth + Eureka meeting room features floor-to-ceiling windows with loads of natural light. A moveable air wall can divide the space into two independent meeting rooms.
3rd Floor
276 Guests
We've Got You Covered
-
Comprehensive multimedia + audio visual support
-
Shipping available
-
Printing services
-
Creative meeting and event concept consultation
-
Fax services
-
Copying services
-
Printer
-
Same-day dry cleaning
-
Wireless Internet Access Throughout the Hotel
-
Event planning available
-
Catering available
Event Offers
Have more questions?
