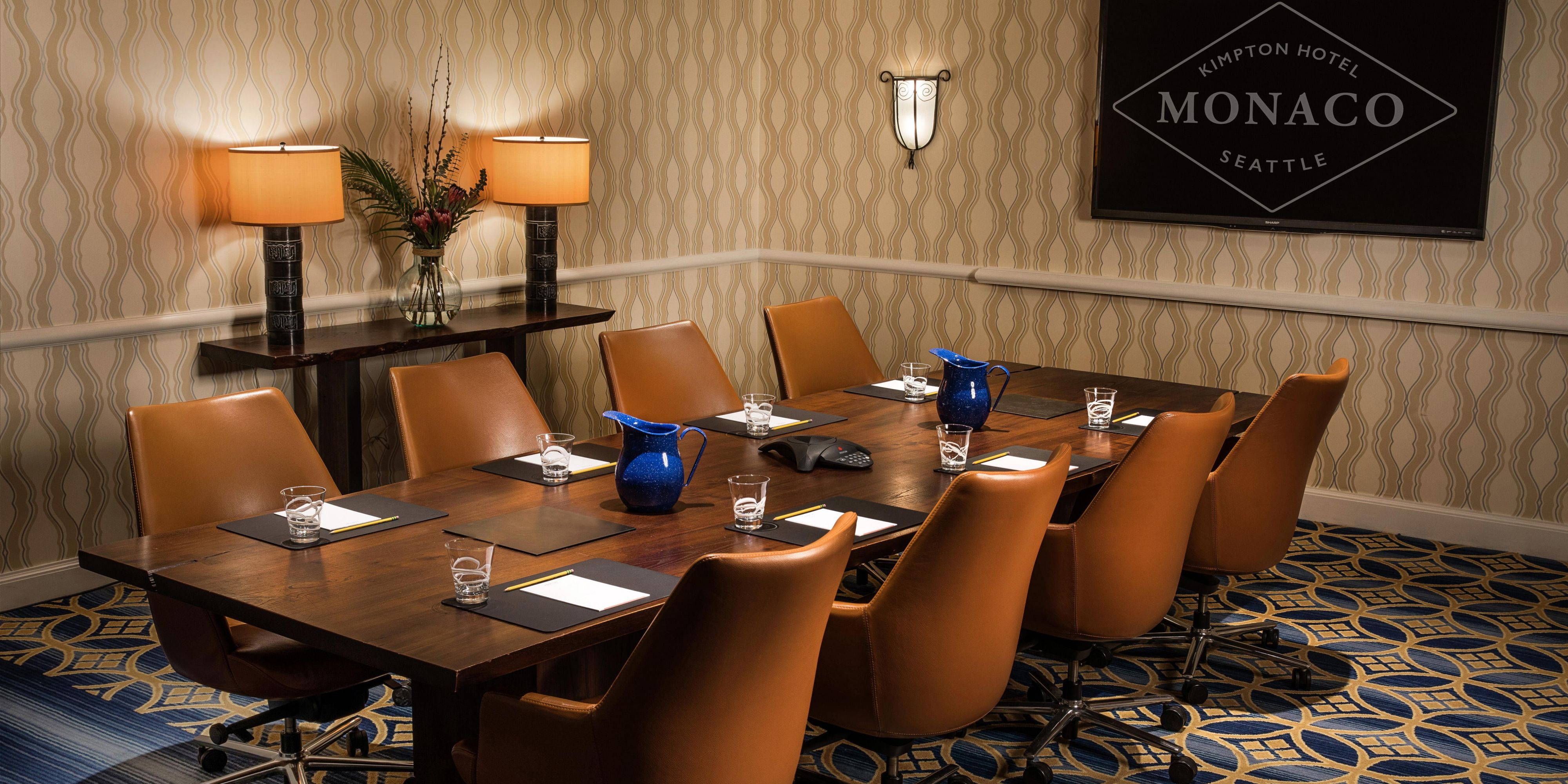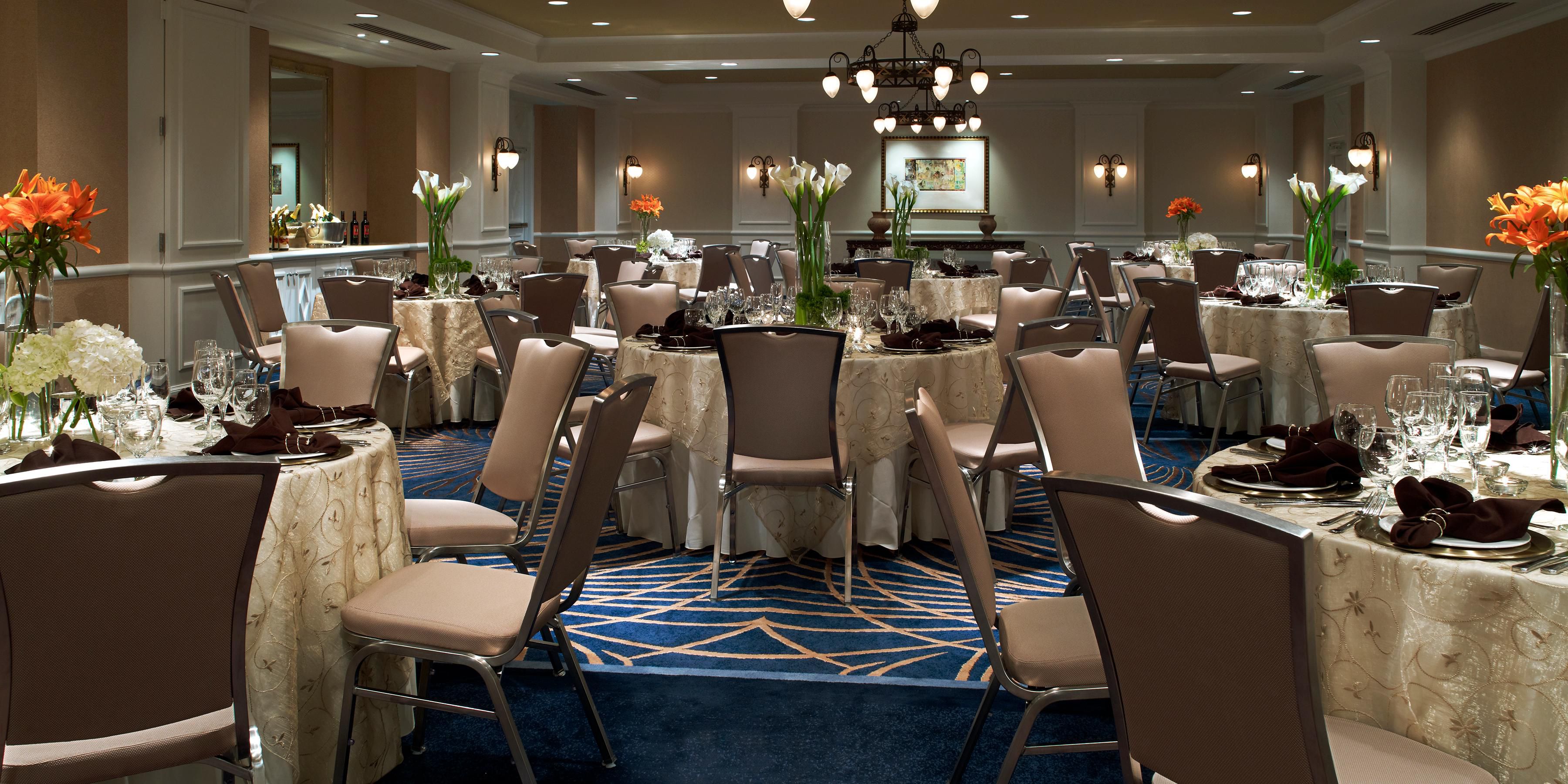Kimpton Hotel Monaco Seattle Meetings + events
Our Seattle meeting space is bursting with personality with nine flexible meeting rooms with elegant chandeliers and distinctive design. We have over 6,000 square feet of space for whatever kind of event you’re hosting.
- 會議與活動
- 婚禮
巴黎
Our Paris Ballroom has 2,160 square feet of wide, open space that can comfortably accommodate up to 180 seated guests and over 200 for a standing reception.
Ground Floor
220 Guests
雅典
The Athens room is ideal for groups of 25-70 with flexible setup options and a partition wall that can be used for separation of meals or breakout spaces.
Ground Floor
122 Guests
孟買
The Bombay Room is nicely appointed and well sized for a pre-show cocktail party or an upscale executive dinner. It accommodates up to 40 for a reception, 24 conference style or 30 classroom style.
Ground Floor
60 Guests
東京
The Tokyo Boardroom seats 10 at its conference table which is also equipped with built in projection capabilities and executive leather boardroom chairs.
Ground Floor
15 Guests
雪梨
The Sydney Room is 340 square feet and accommodates up to 38 guests in theater setup, 24 for banquet style, and 25 for reception.
Ground Floor
30 Guests
維也納
The Vienna room is 740 square feet and accommodates up to 60 guests in theater setup, 50 for banquet style, and 74 for reception. This room is able to be subdivided into two separate spaces.
Ground Floor
40 Guests
安心入住
-
Meeting registration services
-
Creative meeting and event concept consultation
-
Fax services
-
Dry cleaning pickup or laundry valet
-
Same-day dry cleaning
-
Wi-Fi access throughout the hotel
-
活動規劃服務
-
Catering available




