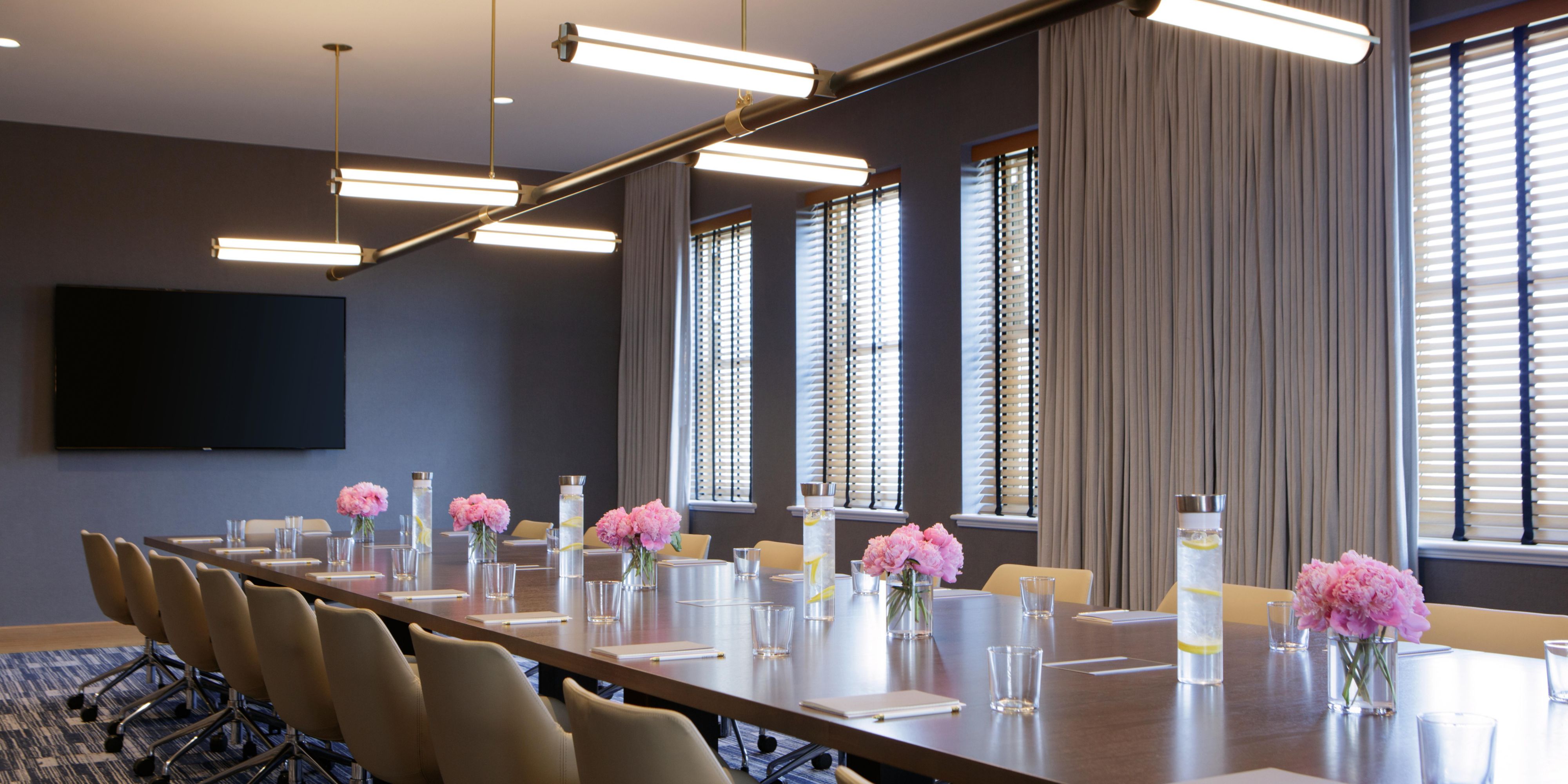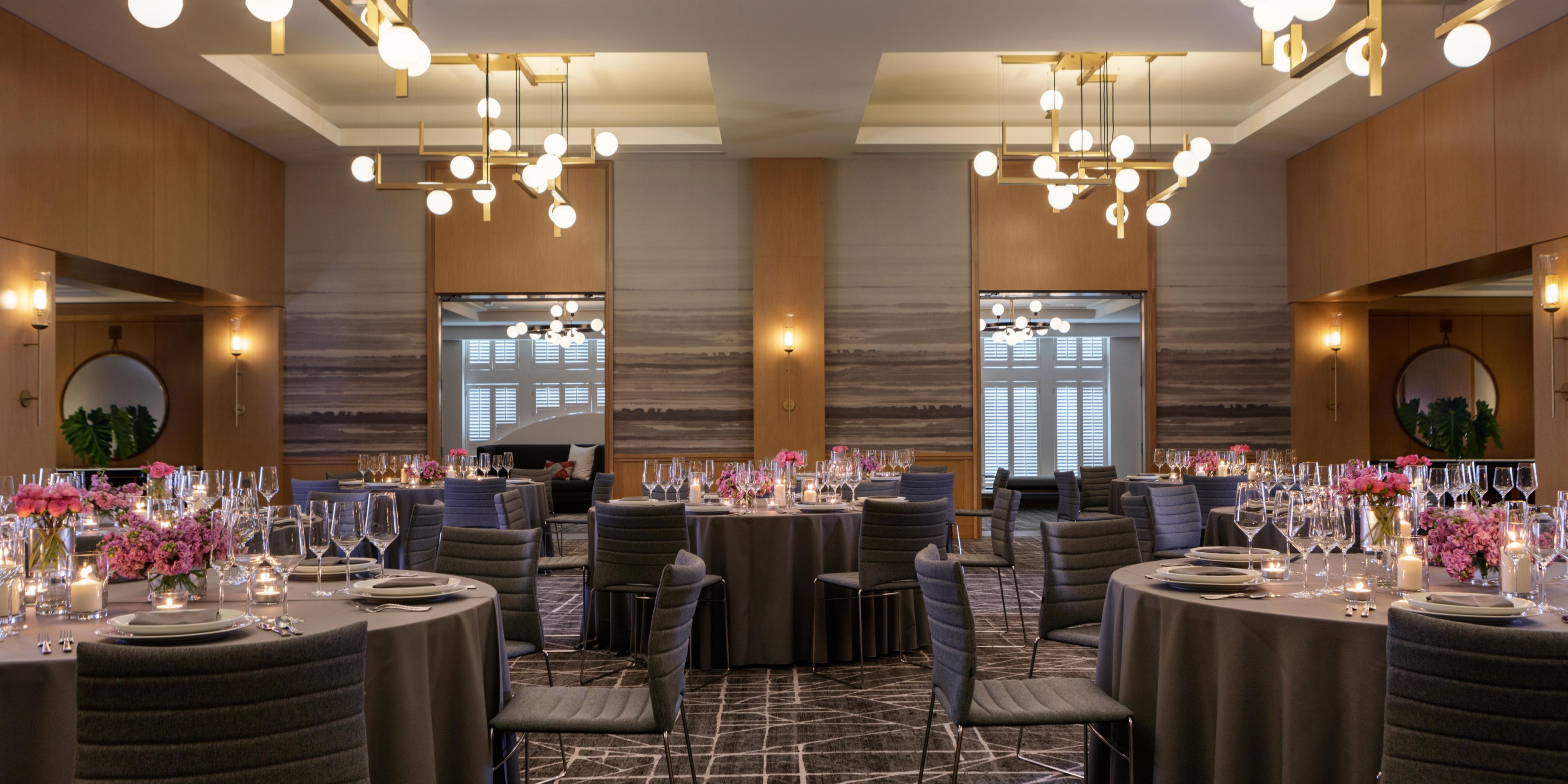Kimpton Harper Hotel Meetings + Events
The Harper features 8 meeting spaces including a 3,000 sq. ft. ballroom with a capacity of 195 and permanent boardroom that seats 20 on the 24th floor. Six Meeting spaces with breakout areas are located on the 5th floor, away from hotel traffic.
The highlights
- Meetings + Events
- Weddings
Centurion Ballroom
The beautiful and modern 3,000 sq. ft. ballroom is located on the 2nd floor. Expansive pre-function area for additional seating and break out spaces located on the same floor. The Ballroom has a large projector screen and full AV, smart panel technology.
2nd Floor
195 Guests
Sanguinet Boardroom
The Saguinet Boardroom is positioned on our top floor with stunning views of downtown and the convention center. The table can seat 20 with a large TV, podium, and full AV support in the room. Inhouse catering available to customize your event or meeting.
Top floor Floor
36 Guests
Oakley
Oakley is located on the 5th floor with an available partition to split the space. Breakout space is available outside of the room with large banquet for catering. Full AV and inhouse catering is available to customize your meeting or event.
5th thru 9th Floor
86 Guests
Lewis
Lewis is located on the 5th floor with an available partition to split the space. Breakout space is available outside of the room with large banquet for catering. Full AV and inhouse catering is available to customize your meeting or event.
5th thru 9th Floor
70 Guests
Steele
Steele is located on the 5th floor in addition to our other 4 meeting spaces. Breakout space is available outside of the room with large banquet for catering. Full AV and inhouse catering is available to customize your meeting or event.
5th thru 9th Floor
46 Guests
Hazel
Hazel is located on the 5th floor in addition to our other 4 meeting spaces. Breakout space is available outside of the room with large banquet for catering. Full AV and inhouse catering is available to customize your meeting or event.
5th thru 9th Floor
46 Guests
We've got you covered
-
Comprehensive multimedia + audio visual support
-
Shipping available
-
Creative meeting and event concept consultation
-
Dry cleaning pickup or laundry valet
-
Same-day dry cleaning
-
Wi-Fi access throughout the hotel
-
Event planning available
-
Catering available


















