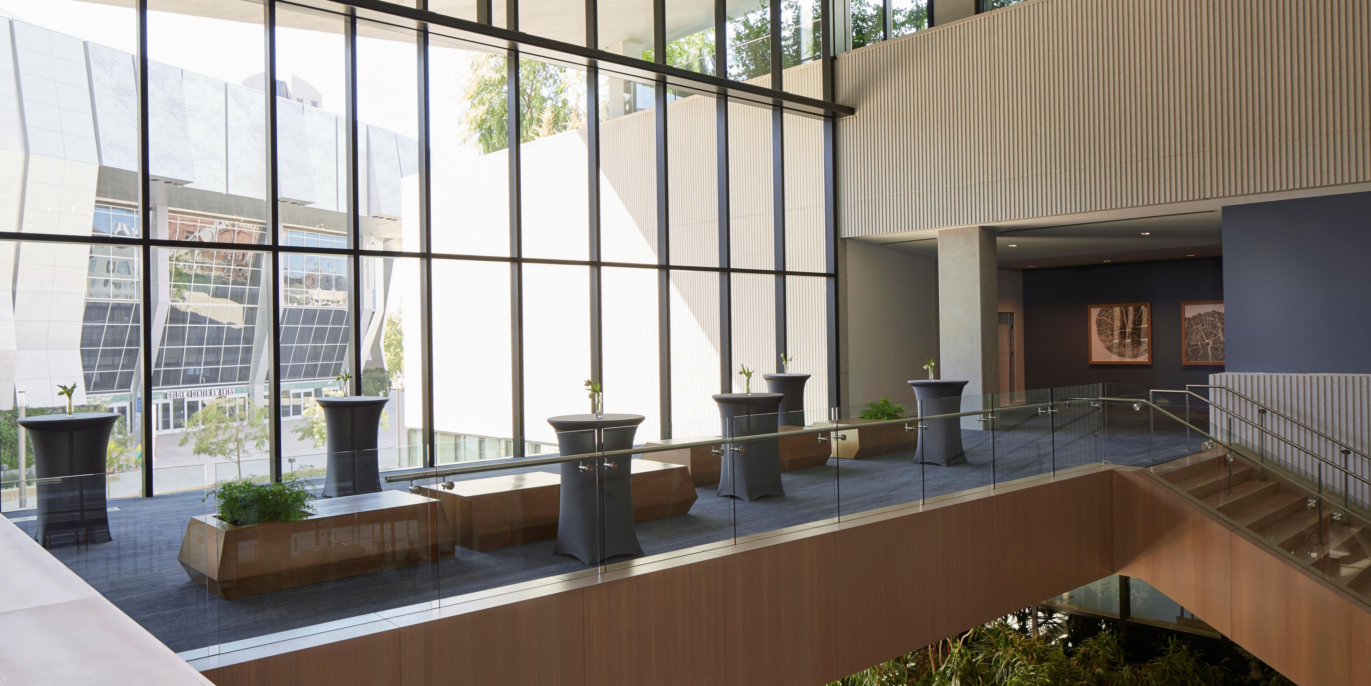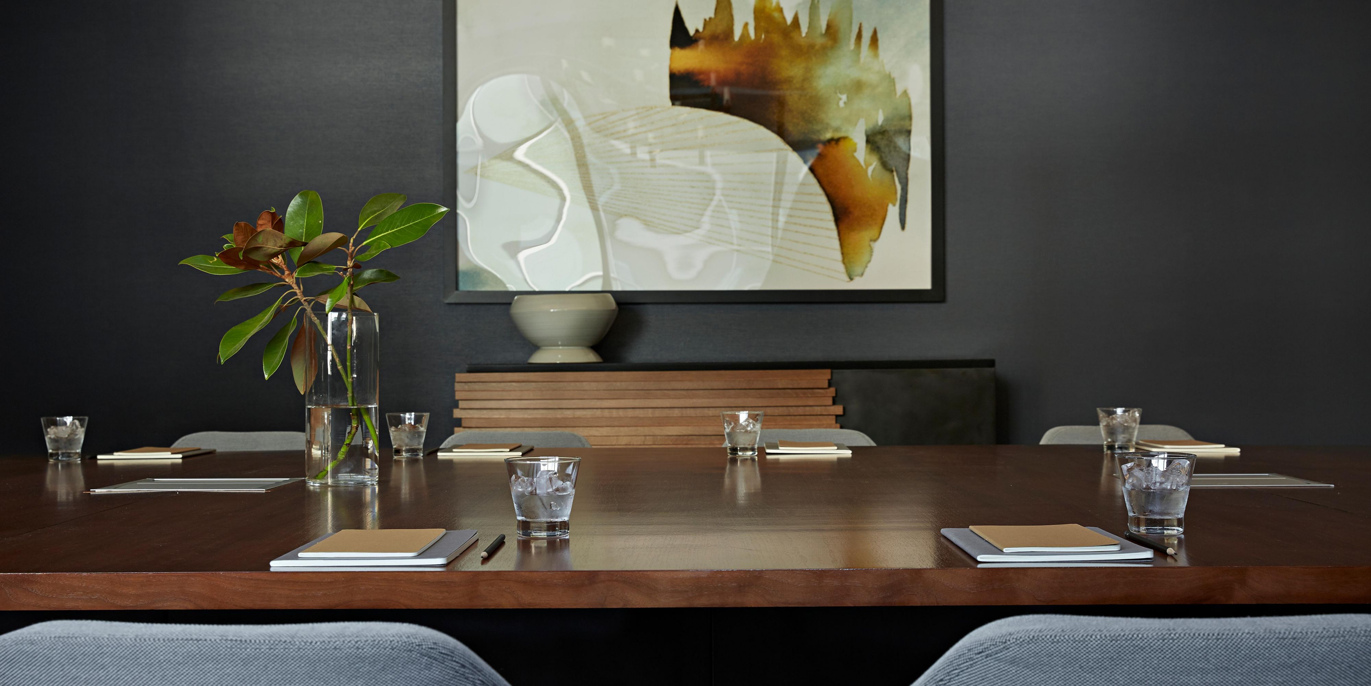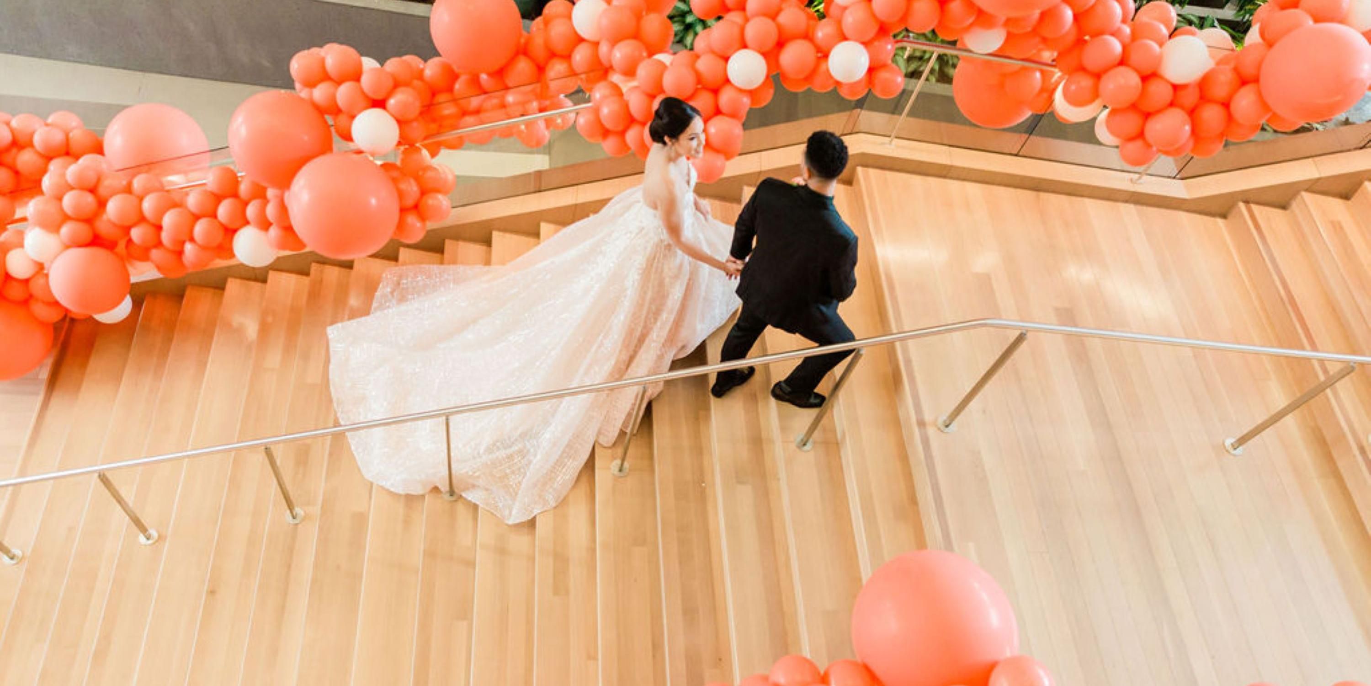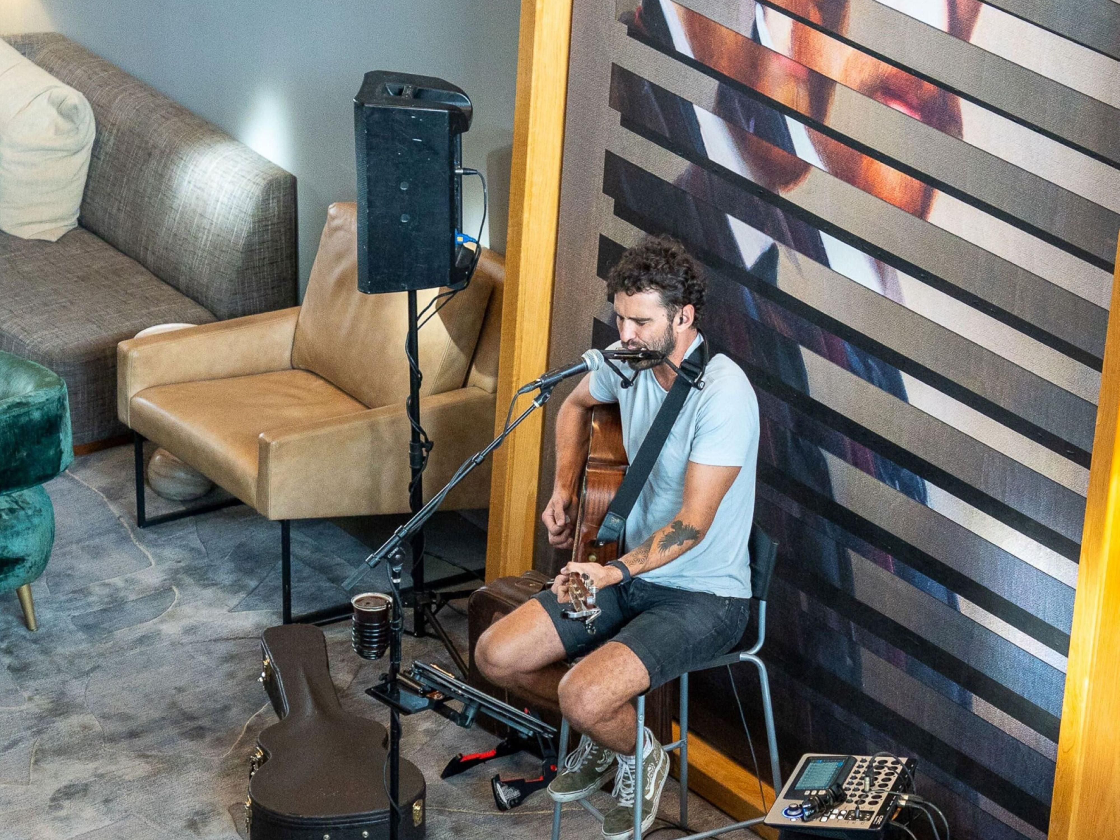Kimpton Sawyer Hotel Meetings + Events
With more than 20,000 square feet of meeting space from boardrooms to ballrooms, plus our outdoor pool deck with unparalleled views of the Golden1 Center and Plaza, Kimpton Sawyer Hotel is the destination for your next meeting or event.
The highlights
- Meetings & Events
- No Ordinary Agenda
- Weddings
Magnolia Ballroom
Designed to showcase its unrivaled location in downtown, with floor-to-ceiling windows, over 4,200 square feet and breathtaking Downtown Commons (DoCo) views, Kimpton Sawyer’s light-filled Magnolia Ballroom is a premier event space in the capital.
2nd Floor
500 Guests
Sycamore Ballroom
The light-filled Sycamore ballroom provide inspired settings for banquets and presentations with almost 1,400 square feet to accommodate up to 80 guests.
3rd Floor
80 Guests
Alder Ballroom
The light-filled Alder ballroom provide inspired settings for banquets and presentations with almost 2,400 square feet to accommodate up to 200 guests.
3rd Floor
200 Guests
Oak Boardroom
The light-filled Oak boardrooms provide inspired settings for executive meetings and presentations with over 600 square feet to accommodate up to 16 guests.
3rd Floor
16 Guests
Maple Suite
The spectacular third-floor pool deck provides a scenic spot for views and brews during a cocktail reception with over 2,000 square feet to accommodate up to 200 guests.
3rd Floor
200 Guests
Magnolia Terrace
The Magnolia Terrace is a breathtaking 5,000 square foot setting for a pre-banquet happy hour for up to 400 guests, serving up craft cocktails and stellar views before guests adjourn for a refined farm-to-table feast in the adjoining Magnolia Ballroom.
2nd Floor
400 Guests
Magnolia Pre-function
This pre-function space located outside of the Magnolia Ballroom is over 4,600 square feet for up to 300 guests.
2nd Floor
300 Guests
Revival Pool Deck
The stunning third-floor pool deck has panoramic views of Downtown Commons (DoCo) and Golden 1 Center and magnifies DoCo’s incredible energy. At nearly 9,000 square feet, this dynamic space can accommodate up to 500 guests.
3rd Floor
500 Guests
We've got you covered
-
Comprehensive multimedia + audio visual support
-
Office supplies available for meeting rooms
-
Shipping available
-
Printing services
-
Creative meeting and event concept consultation
-
Scanner
-
Fax services
-
Copying services
-
Printer
-
Dry cleaning pickup or laundry valet
-
Same-day dry cleaning
-
Wi-Fi access throughout the hotel
-
Event planning available
-
Catering available




















